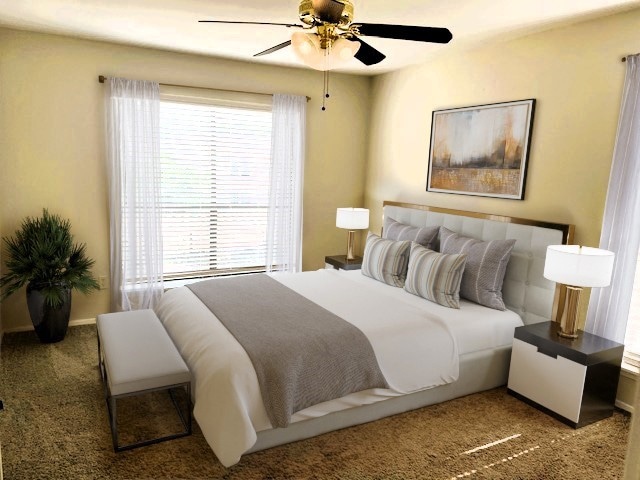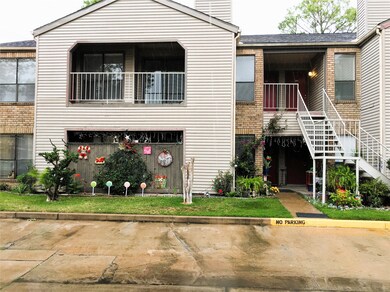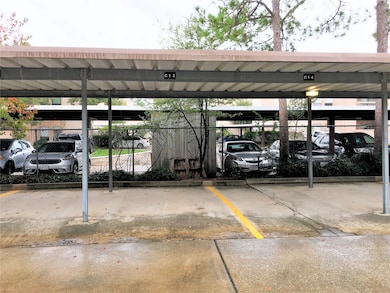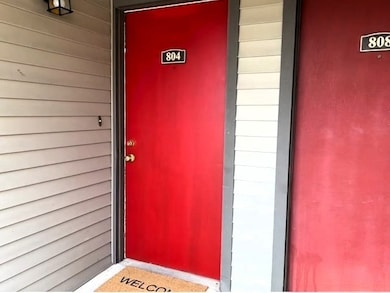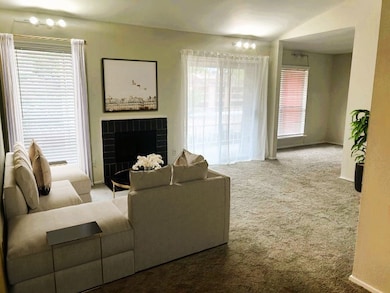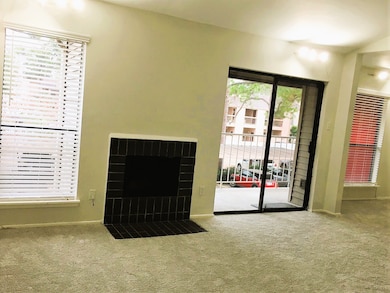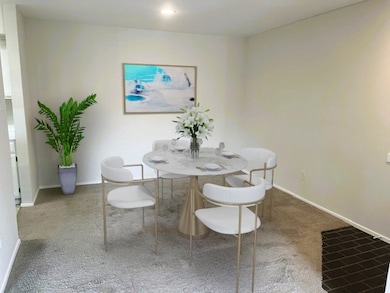2025 Augusta Dr Unit 804 Houston, TX 77057
Uptown-Galleria District NeighborhoodEstimated payment $1,257/month
Highlights
- Gated Community
- Traditional Architecture
- Home Office
- 131,105 Sq Ft lot
- Community Pool
- Wet Bar
About This Home
Discover the perfect place to call home in this beautifully maintained condo, located in a gated community just minutes from the Galleria! Enjoy the convenience of world-class shopping, top-rated restaurants, and vibrant entertainment right at your doorstep. This light and bright unit features fresh paint, updated carpet, and recent blinds, creating a clean and welcoming atmosphere. The spacious living area, includes a versatile study or bonus room with a wet bar—ideal for work or relaxation. With covered parking, guest spaces, and in-unit laundry, this move-in ready gem offers comfort, style, and unbeatable access to Houston’s most exciting neighborhood.
Listing Agent
Coldwell Banker Realty - Memorial Office License #0451430 Listed on: 06/04/2025

Property Details
Home Type
- Condominium
Est. Annual Taxes
- $2,689
Year Built
- Built in 1981
HOA Fees
- $254 Monthly HOA Fees
Home Design
- Traditional Architecture
- Brick Exterior Construction
- Slab Foundation
- Composition Roof
Interior Spaces
- 891 Sq Ft Home
- 1-Story Property
- Wet Bar
- Ceiling Fan
- Wood Burning Fireplace
- Living Room
- Home Office
- Stacked Washer and Dryer
- Property Views
Kitchen
- Electric Oven
- Electric Range
- Dishwasher
- Laminate Countertops
- Disposal
Flooring
- Carpet
- Laminate
- Vinyl
Bedrooms and Bathrooms
- 1 Bedroom
- 1 Full Bathroom
- Bathtub with Shower
Parking
- 1 Carport Space
- Additional Parking
- Assigned Parking
Schools
- Briargrove Elementary School
- Tanglewood Middle School
- Wisdom High School
Utilities
- Central Heating and Cooling System
- Programmable Thermostat
Additional Features
- Energy-Efficient Thermostat
- West Facing Home
Community Details
Overview
- Association fees include common areas, insurance, maintenance structure, sewer, trash, water
- Krj Management Association
- Quail Harbor Condo Subdivision
Recreation
- Community Pool
Security
- Controlled Access
- Gated Community
Map
Home Values in the Area
Average Home Value in this Area
Tax History
| Year | Tax Paid | Tax Assessment Tax Assessment Total Assessment is a certain percentage of the fair market value that is determined by local assessors to be the total taxable value of land and additions on the property. | Land | Improvement |
|---|---|---|---|---|
| 2025 | $2,689 | $121,731 | $23,129 | $98,602 |
| 2024 | $2,689 | $128,538 | $24,422 | $104,116 |
| 2023 | $2,689 | $137,889 | $26,199 | $111,690 |
| 2022 | $2,852 | $129,542 | $24,613 | $104,929 |
| 2021 | $2,988 | $128,220 | $24,362 | $103,858 |
| 2020 | $3,105 | $128,220 | $24,362 | $103,858 |
| 2019 | $3,143 | $124,226 | $23,603 | $100,623 |
| 2018 | $3,014 | $119,090 | $22,627 | $96,463 |
| 2017 | $3,011 | $119,090 | $22,627 | $96,463 |
| 2016 | $2,579 | $102,006 | $19,381 | $82,625 |
| 2015 | $2,335 | $102,006 | $19,381 | $82,625 |
| 2014 | $2,335 | $90,819 | $17,256 | $73,563 |
Property History
| Date | Event | Price | List to Sale | Price per Sq Ft |
|---|---|---|---|---|
| 09/08/2025 09/08/25 | Price Changed | $148,000 | 0.0% | $166 / Sq Ft |
| 09/08/2025 09/08/25 | Price Changed | $1,200 | 0.0% | $1 / Sq Ft |
| 08/14/2025 08/14/25 | Price Changed | $155,000 | 0.0% | $174 / Sq Ft |
| 08/14/2025 08/14/25 | Price Changed | $1,250 | 0.0% | $1 / Sq Ft |
| 07/09/2025 07/09/25 | Price Changed | $160,000 | 0.0% | $180 / Sq Ft |
| 07/09/2025 07/09/25 | Price Changed | $1,350 | 0.0% | $2 / Sq Ft |
| 06/04/2025 06/04/25 | For Sale | $165,000 | 0.0% | $185 / Sq Ft |
| 05/27/2025 05/27/25 | For Rent | $1,400 | +51.4% | -- |
| 06/01/2021 06/01/21 | Rented | $925 | -17.8% | -- |
| 05/02/2021 05/02/21 | Under Contract | -- | -- | -- |
| 11/30/2020 11/30/20 | For Rent | $1,125 | -- | -- |
Purchase History
| Date | Type | Sale Price | Title Company |
|---|---|---|---|
| Interfamily Deed Transfer | -- | -- | |
| Warranty Deed | -- | Lawyers Title Company |
Mortgage History
| Date | Status | Loan Amount | Loan Type |
|---|---|---|---|
| Open | $42,300 | Seller Take Back | |
| Closed | $42,300 | No Value Available |
Source: Houston Association of REALTORS®
MLS Number: 50139906
APN: 1148810070004
- 2025 Augusta Dr Unit 708
- 1936 Augusta Dr Unit 823
- 1928 Augusta Dr Unit 119
- 2125 Augusta Dr Unit 74
- 2125 Augusta Dr Unit 9
- 2125 Augusta Dr Unit 1
- 2125 Augusta Dr Unit 63
- 1922 Augusta Dr Unit 1/16
- 2086 Augusta Dr Unit 653
- 1998 Augusta Dr
- 2220 Bering Dr Unit 11
- 2220 Bering Dr Unit 34
- 2250 Bering Dr Unit 68
- 2350 Bering Dr Unit 94
- 2323 Augusta Dr Unit 5
- 2323 Augusta Dr Unit 43
- 2323 Augusta Dr Unit 41
- 2323 Augusta Dr Unit 20
- 2323 Augusta Dr Unit 36
- 2121 Fountain View Dr Unit 6
- 2025 Augusta Dr Unit 507
- 2025 Augusta Dr Unit 502
- 2125 Augusta Dr Unit 10
- 1962 Augusta Dr
- 2100 Bering Dr
- 2066 Augusta Dr Unit 310
- 1901 Augusta Dr
- 2350 Bering Dr Unit 83
- 2350 Bering Dr Unit 105
- 2250 Bering Dr Unit 98
- 2350 Bering Dr Unit 81
- 2350 Bering Dr Unit 131
- 2250 Bering Dr Unit 22
- 2350 Bering Dr Unit 111
- 2350 Bering Dr Unit 116
- 2121 Fountain View Dr Unit 15
- 1881 Bering Dr Unit 25
- 1911 Bering Dr Unit 34
- 2201 Fountain View Dr Unit 30
- 2201 Fountain View Dr Unit 45
