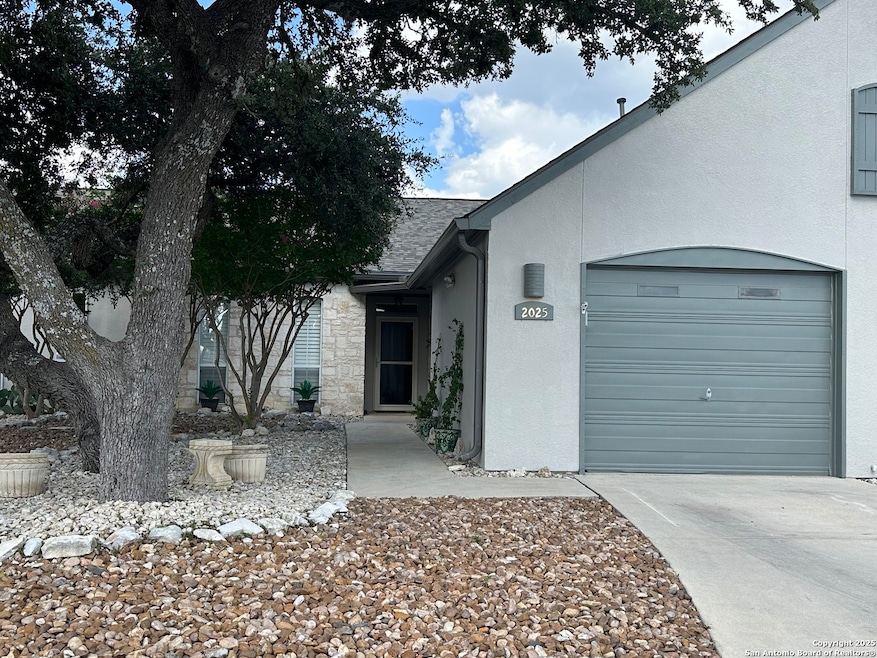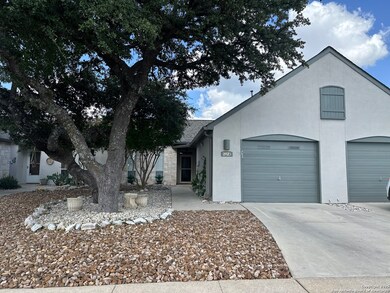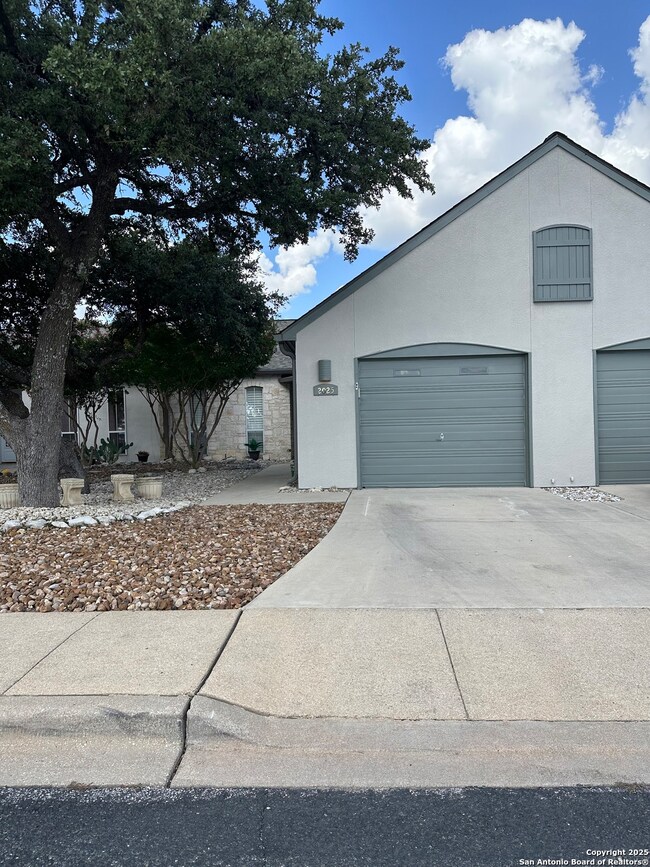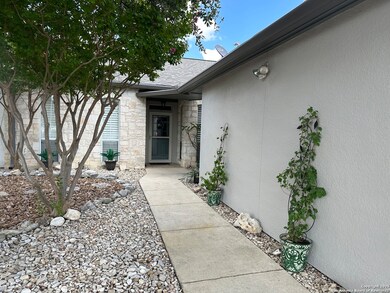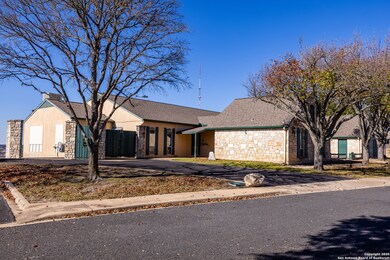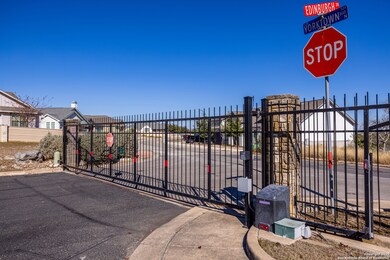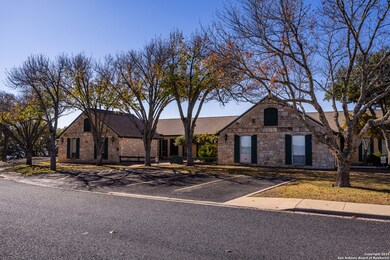2025 Balmoral Dr Kerrville, TX 78028
Estimated payment $2,500/month
Highlights
- Very Popular Property
- Clubhouse
- Solid Surface Countertops
- Fred H. Tally Elementary School Rated A-
- Wood Flooring
- 1 Car Detached Garage
About This Home
$11,000 PRICE REDUCTION PLUS LENDERS CREDIT ON THE LOAN! NEW EXTERIOR PAINT, NEW ROOF AND NEW REMOTE CONTROLLED SKY LIGHT! Welcome to your dream home in the Highlander subdivision, a gated entrance 55+ community with exceptional views in both the front and back! This stunning 2b/2b property features new ROOF June 2025, a new HVAC system, newly painted custom cabinets with shelf pullouts, and a custom walk-in shower. The home boasts a newer hot water heater, granite countertops, plantation shutters, and Hunter Douglas window treatments. Enjoy the elegance of bamboo wood floors throughout and the convenience of a one-car garage. With all the updates, this 1194 sq. ft. home is not only beautiful but well-maintained. This community features a club house with 2 bedroom guest quarters, a meeting room, a library and walking trail for residents to enjoy. The HOA dues cover all lawn maintenance, common ground work, exterior building maintenance and insurance, as well as natural gas for heating, including water/sewer, trash pickup and more. This home is in excellent condition and move-in ready.
Home Details
Home Type
- Single Family
Est. Annual Taxes
- $5,418
Year Built
- Built in 1990
HOA Fees
- $518 Monthly HOA Fees
Home Design
- Brick Exterior Construction
- Slab Foundation
- Composition Roof
- Roof Vent Fans
- Stucco
Interior Spaces
- 1,194 Sq Ft Home
- Property has 1 Level
- Ceiling Fan
- Plantation Shutters
- Wood Flooring
- Permanent Attic Stairs
- Fire and Smoke Detector
Kitchen
- Eat-In Kitchen
- Self-Cleaning Oven
- Stove
- Cooktop
- Microwave
- Ice Maker
- Dishwasher
- Solid Surface Countertops
- Disposal
Bedrooms and Bathrooms
- 2 Bedrooms
- Walk-In Closet
- 2 Full Bathrooms
Laundry
- Laundry on main level
- Laundry in Kitchen
- Washer Hookup
Parking
- 1 Car Detached Garage
- Garage Door Opener
Accessible Home Design
- Grab Bar In Bathroom
- Doors swing in
Schools
- Kerrville Elementary And Middle School
- Kerrville High School
Utilities
- Central Heating and Cooling System
- Heating System Uses Natural Gas
- Gas Water Heater
- Water Softener is Owned
- Phone Available
- Cable TV Available
Listing and Financial Details
- Tax Lot 2025
- Assessor Parcel Number 48450
- Seller Concessions Not Offered
Community Details
Overview
- $250 HOA Transfer Fee
- The Highlander HOA
- The Highlander Subdivision
- Mandatory home owners association
Recreation
- Trails
Additional Features
- Clubhouse
- Controlled Access
Map
Home Values in the Area
Average Home Value in this Area
Tax History
| Year | Tax Paid | Tax Assessment Tax Assessment Total Assessment is a certain percentage of the fair market value that is determined by local assessors to be the total taxable value of land and additions on the property. | Land | Improvement |
|---|---|---|---|---|
| 2025 | $1,403 | $263,927 | $60,000 | $233,589 |
| 2024 | $4,434 | $239,934 | $32,000 | $241,316 |
| 2023 | $1,401 | $218,122 | $32,000 | $241,316 |
| 2022 | $4,041 | $256,517 | $40,000 | $216,517 |
| 2021 | $3,838 | $219,697 | $38,400 | $181,297 |
| 2020 | $3,693 | $203,217 | $38,400 | $164,817 |
| 2019 | $3,392 | $184,595 | $38,400 | $146,195 |
| 2018 | $3,064 | $135,436 | $32,320 | $103,116 |
| 2017 | $3,080 | $135,436 | $32,320 | $103,116 |
| 2016 | $2,990 | $131,466 | $32,320 | $99,146 |
| 2015 | -- | $131,466 | $32,320 | $99,146 |
| 2014 | -- | $130,211 | $32,000 | $98,211 |
Property History
| Date | Event | Price | List to Sale | Price per Sq Ft | Prior Sale |
|---|---|---|---|---|---|
| 12/22/2024 12/22/24 | For Sale | $289,999 | +114.8% | $243 / Sq Ft | |
| 08/27/2014 08/27/14 | Sold | -- | -- | -- | View Prior Sale |
| 07/28/2014 07/28/14 | Pending | -- | -- | -- | |
| 07/08/2014 07/08/14 | For Sale | $135,000 | 0.0% | $113 / Sq Ft | |
| 11/26/2012 11/26/12 | Rented | -- | -- | -- | |
| 10/27/2012 10/27/12 | Under Contract | -- | -- | -- | |
| 10/11/2012 10/11/12 | For Rent | -- | -- | -- | |
| 09/25/2012 09/25/12 | Sold | -- | -- | -- | View Prior Sale |
| 08/30/2012 08/30/12 | Pending | -- | -- | -- | |
| 05/04/2012 05/04/12 | For Sale | $115,000 | -- | $96 / Sq Ft |
Purchase History
| Date | Type | Sale Price | Title Company |
|---|---|---|---|
| Vendors Lien | -- | Fidelity Abstract & Title Co | |
| Interfamily Deed Transfer | -- | -- |
Mortgage History
| Date | Status | Loan Amount | Loan Type |
|---|---|---|---|
| Open | $114,750 | Purchase Money Mortgage |
Source: San Antonio Board of REALTORS®
MLS Number: 1891867
APN: R48450
- 2017 Balmoral Dr
- 326 Yorktown Blvd
- 1008 Edinburgh Dr
- 1012 N Edinburgh
- 1012 Edinburgh Dr
- 1058 Creswell Ln
- 1012 Creswell Ln
- 411 Fitch St
- 1030 Edinburgh Dr
- 1057 Roanoke Ln
- 1220 Victory Ln
- 1257 Victory Ln
- 1273 Victory Ln
- 426 Florian Dr
- 434 Vicksburg Ave
- 451 Florian Dr
- 229 Yorktown Blvd
- 446 Vicksburg Ave
- 1304 Ridge Dr
- 1304 Ridge Rd
- 1000 Paschal Ave
- 518 Peterson Dr
- 515 Roy St
- 1407 Sidney Baker St
- 705 Tennis St
- 404 Scott St
- 1225 Cailloux Blvd N
- 1303 Malibu Dr
- 2134 Vista Ridge Dr
- 2014 Vista Ridge Dr
- 1504 5th St
- 2300 Chalet Trail
- 523 Tomahawk Trail
- 717 Hill Country Dr
- 518 Wigwam Ln
- 1605 Water St
- 1012 #2A Guadalupe St
- 2105 Singing Wind Dr
- 103 Cynthia Dr
- 120 Cynthia Dr
