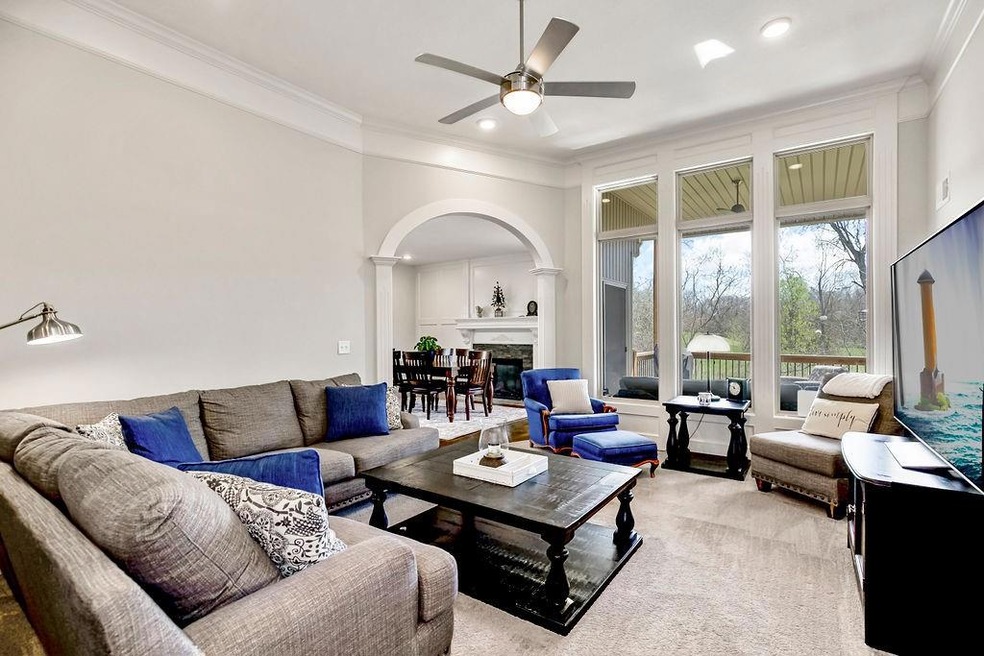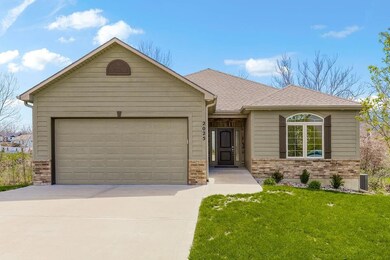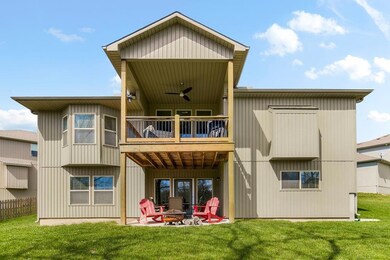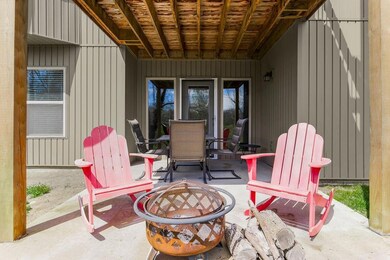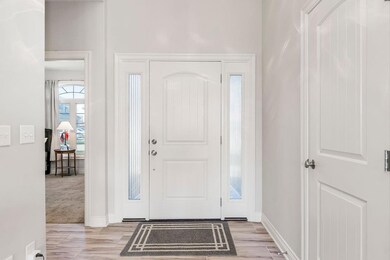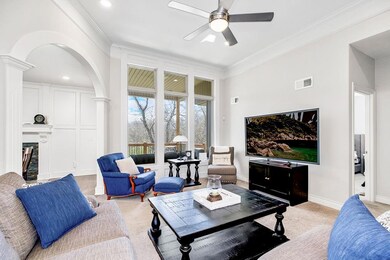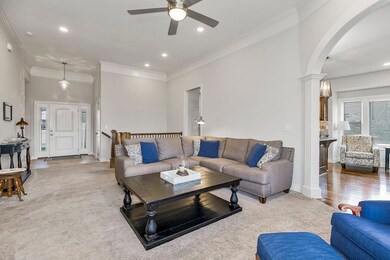
2025 Buckeye Ct Excelsior Springs, MO 64024
Highlights
- Custom Closet System
- Recreation Room
- Traditional Architecture
- Hearth Room
- Vaulted Ceiling
- Wood Flooring
About This Home
As of May 2024METICULOUSLY MAINTAINED reverse 1.5 located on QUIET CUL-DE-SAC LOT backing to trees and a stream. As you enter, you are greeted with a great room featuring SOARING CEILINGS and WALL OF WINDOWS! The SPACIOUS KITCHEN offers BREAKFAST BAR, stainless appliances, GRANITE COUNTERTOPS, pantry and tons of CUSTOM CABINETS. You will also find a COZY HEARTH ROOM/DINING SPACE w/electric fireplace walking out to the COVERED DECK perfect for entertaining! MAIN LEVEL MASTER SUITE offers a serene space to unwind. In the ENSUITE BATH you will find a double vanity, granite countertops, walk-in closet and HUGE CUSTOM TILED SHOWER! The main level also has a secondary bedroom, bath and the laundry room. FINISHED WALK-OUT LL features a GENEROUS REC ROOM w/wet bar along with the third bedroom and bath. DONT MISS the storage space, security system, whole home humidifier, water conditioner, maintenance free vinyl siding and so much more! LOCATED on Excelsior Spring's south side, this home is close to shopping, restaurants and easy highway access. HURRY!!
Last Agent to Sell the Property
Platinum Realty LLC Brokerage Phone: 816-547-6889 License #2016007738 Listed on: 02/21/2024

Home Details
Home Type
- Single Family
Est. Annual Taxes
- $3,300
Year Built
- Built in 2018
Lot Details
- 9,856 Sq Ft Lot
- Lot Dimensions are 37.5x120x126.75x120
- Side Green Space
- Cul-De-Sac
- Paved or Partially Paved Lot
- Many Trees
HOA Fees
- $13 Monthly HOA Fees
Parking
- 2 Car Attached Garage
- Front Facing Garage
Home Design
- Traditional Architecture
- Frame Construction
- Composition Roof
Interior Spaces
- Wet Bar
- Vaulted Ceiling
- Ceiling Fan
- 1 Fireplace
- Thermal Windows
- Window Treatments
- Entryway
- Great Room
- Combination Kitchen and Dining Room
- Recreation Room
Kitchen
- Hearth Room
- Breakfast Area or Nook
- Eat-In Kitchen
- Built-In Electric Oven
- Dishwasher
- Stainless Steel Appliances
- Kitchen Island
- Disposal
Flooring
- Wood
- Carpet
- Tile
Bedrooms and Bathrooms
- 3 Bedrooms
- Primary Bedroom on Main
- Custom Closet System
- Walk-In Closet
- 3 Full Bathrooms
Laundry
- Laundry Room
- Laundry on main level
Finished Basement
- Walk-Out Basement
- Sump Pump
- Bedroom in Basement
Home Security
- Home Security System
- Fire and Smoke Detector
Additional Features
- Accessible Entrance
- Covered patio or porch
- Central Air
Community Details
- Association fees include no amenities
- West Springs Subdivision
Listing and Financial Details
- Assessor Parcel Number 12-219-00-01-031.00
- $0 special tax assessment
Ownership History
Purchase Details
Home Financials for this Owner
Home Financials are based on the most recent Mortgage that was taken out on this home.Purchase Details
Home Financials for this Owner
Home Financials are based on the most recent Mortgage that was taken out on this home.Purchase Details
Home Financials for this Owner
Home Financials are based on the most recent Mortgage that was taken out on this home.Purchase Details
Home Financials for this Owner
Home Financials are based on the most recent Mortgage that was taken out on this home.Similar Homes in Excelsior Springs, MO
Home Values in the Area
Average Home Value in this Area
Purchase History
| Date | Type | Sale Price | Title Company |
|---|---|---|---|
| Warranty Deed | -- | Everhome Title | |
| Warranty Deed | -- | Thomson Affinity Title | |
| Warranty Deed | -- | Stewart Title Co | |
| Warranty Deed | -- | Stewart Title Co |
Mortgage History
| Date | Status | Loan Amount | Loan Type |
|---|---|---|---|
| Open | $369,550 | New Conventional | |
| Previous Owner | $278,000 | New Conventional | |
| Previous Owner | $272,000 | New Conventional | |
| Previous Owner | $272,000 | No Value Available | |
| Previous Owner | $174,000 | New Conventional | |
| Previous Owner | $221,600 | Construction |
Property History
| Date | Event | Price | Change | Sq Ft Price |
|---|---|---|---|---|
| 05/21/2024 05/21/24 | Sold | -- | -- | -- |
| 04/23/2024 04/23/24 | Pending | -- | -- | -- |
| 04/20/2024 04/20/24 | Price Changed | $389,000 | -2.5% | $154 / Sq Ft |
| 04/11/2024 04/11/24 | For Sale | $399,000 | +14.0% | $158 / Sq Ft |
| 07/01/2022 07/01/22 | Sold | -- | -- | -- |
| 06/15/2022 06/15/22 | Pending | -- | -- | -- |
| 06/13/2022 06/13/22 | Price Changed | $349,900 | -5.3% | $136 / Sq Ft |
| 06/06/2022 06/06/22 | Price Changed | $369,500 | -2.6% | $144 / Sq Ft |
| 05/18/2022 05/18/22 | For Sale | $379,500 | +40.6% | $148 / Sq Ft |
| 05/25/2018 05/25/18 | Sold | -- | -- | -- |
| 04/24/2018 04/24/18 | Pending | -- | -- | -- |
| 04/21/2018 04/21/18 | For Sale | $269,900 | -- | $105 / Sq Ft |
Tax History Compared to Growth
Tax History
| Year | Tax Paid | Tax Assessment Tax Assessment Total Assessment is a certain percentage of the fair market value that is determined by local assessors to be the total taxable value of land and additions on the property. | Land | Improvement |
|---|---|---|---|---|
| 2024 | $4,119 | $58,730 | -- | -- |
| 2023 | $4,093 | $58,730 | $0 | $0 |
| 2022 | $3,491 | $49,270 | $0 | $0 |
| 2021 | $3,504 | $49,267 | $3,800 | $45,467 |
| 2020 | $3,418 | $46,720 | $0 | $0 |
| 2019 | $3,416 | $46,721 | $3,800 | $42,921 |
| 2018 | $279 | $3,800 | $0 | $0 |
| 2017 | $239 | $3,040 | $3,040 | $0 |
| 2016 | $239 | $3,340 | $3,340 | $0 |
| 2015 | $241 | $3,340 | $3,340 | $0 |
| 2014 | $243 | $3,340 | $3,340 | $0 |
Agents Affiliated with this Home
-
A
Seller's Agent in 2024
Annie Jennings
Platinum Realty LLC
(816) 547-6889
6 in this area
132 Total Sales
-

Seller Co-Listing Agent in 2024
Randy Swope
Platinum Realty LLC
(816) 550-7879
9 in this area
161 Total Sales
-

Buyer's Agent in 2024
Angie Stoner
Keller Williams KC North
(816) 718-2418
1 in this area
90 Total Sales
-

Seller's Agent in 2022
Bill Hightower
Jason Mitchell Real Estate Mis
(816) 630-9990
144 in this area
345 Total Sales
-
C
Seller Co-Listing Agent in 2022
Christopher Buckman
Jason Mitchell Real Estate Mis
(816) 589-2797
4 in this area
13 Total Sales
-
T
Seller's Agent in 2018
Tradition Home Group
Compass Realty Group
(816) 857-5700
6 in this area
404 Total Sales
Map
Source: Heartland MLS
MLS Number: 2473883
APN: 12-219-00-01-031.00
- 0 Mccleary Rd Unit HMS2499816
- 25810 H Hwy
- Lot 2 124th St
- 2407 Merlot Place
- 2409 Merlot Place
- 2305 Arbor Ln
- 12502 Morgan St
- 220 Rock Bridge Pkwy
- 240 Rock Bridge Pkwy
- 12111 County Fair Cir
- 211 Southside Ct
- 2081 Rock Bridge Pkwy
- 397 Redmond St
- 125 Crown Hill Rd
- 117 Crest Dr
- 2216 Chanticleer St
- 25421 Marel Rd
- 906 Lake Maurer Rd
- Lot 2 Wornall Rd
- 2017 Wornall Rd
