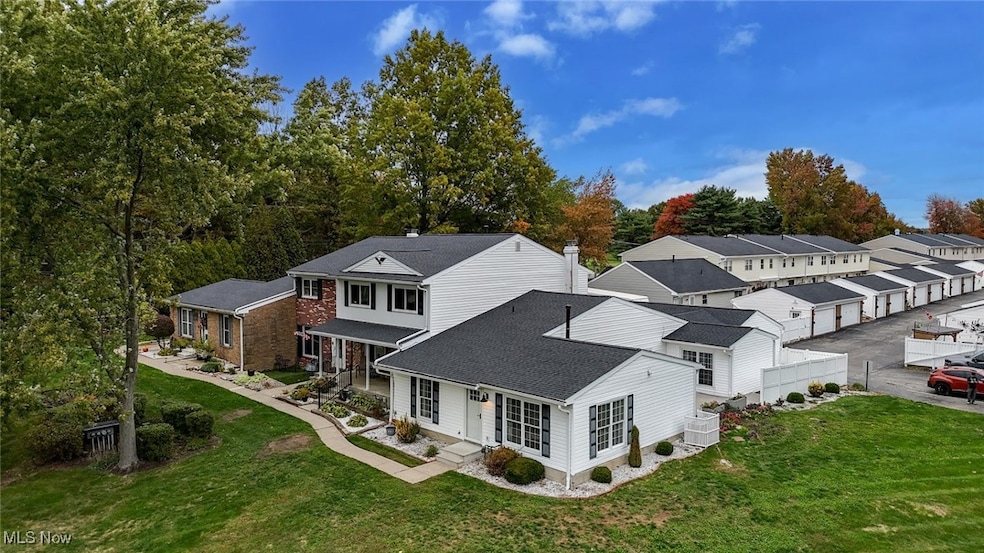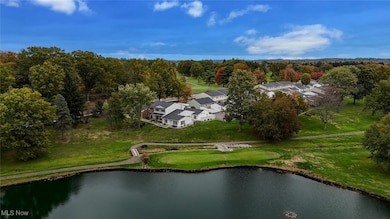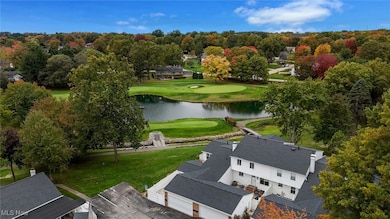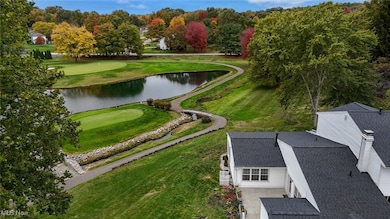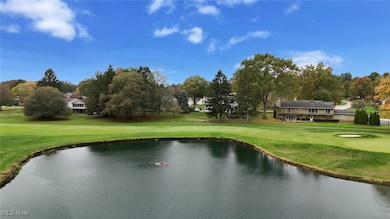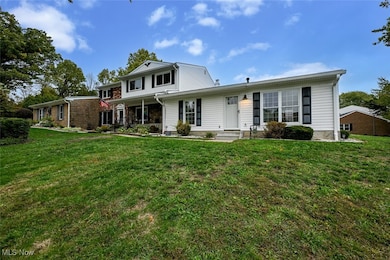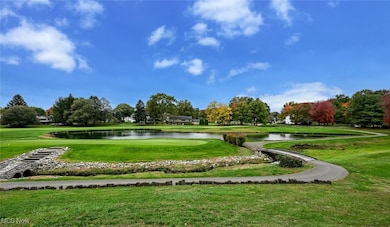
2025 Carlile Dr Uniontown, OH 44685
Estimated payment $1,828/month
Highlights
- Private Pool
- Golf Course View
- 2 Car Attached Garage
- Green Primary School Rated A-
- Property is near a clubhouse
- Patio
About This Home
This beautifully designed and updated ranch residence features 2 bedrooms, 2 bathrooms, and over 1,500 square feet of modern living space that perfectly blends comfort, style, and low-maintenance living. Inside, you'll find an open floor plan enhanced by timeless flooring and recessed lighting, creating a bright and welcoming atmosphere. The chef-inspired kitchen is equipped with stainless steel appliances, a center island, and a cozy dining area featuring a corner fireplace perfect for everyday meals and entertaining. This condo offers a peaceful, private, patio, perfect for enjoying evening sunsets and tranquil views of the surrounding landscape. The home includes access to resort-style amenities including a pool and community clubhouse. Walkable to area golf courses, churches and dining as well as convenient access to the highway, this condo truly has it all.
Listing Agent
RE/MAX Edge Realty Brokerage Email: Lennyh@raex.com, 330-842-0168 License #442928 Listed on: 10/24/2025

Property Details
Home Type
- Condominium
Est. Annual Taxes
- $2,996
Year Built
- Built in 1972
HOA Fees
- $270 Monthly HOA Fees
Parking
- 2 Car Attached Garage
Home Design
- Entry on the 100th floor
- Fiberglass Roof
- Asphalt Roof
- Vinyl Siding
Interior Spaces
- 1,587 Sq Ft Home
- 1-Story Property
- Gas Fireplace
- Golf Course Views
Kitchen
- Range
- Microwave
- Dishwasher
Bedrooms and Bathrooms
- 2 Main Level Bedrooms
- 2 Full Bathrooms
Laundry
- Laundry in unit
- Dryer
- Washer
Outdoor Features
- Private Pool
- Patio
Additional Features
- Partially Fenced Property
- Property is near a clubhouse
- Forced Air Heating and Cooling System
Community Details
- Association fees include management, insurance, ground maintenance, maintenance structure, recreation facilities, reserve fund, snow removal, trash
- Country Club Twnhs North Condo Subdivision
Listing and Financial Details
- Assessor Parcel Number 2805720
Map
Home Values in the Area
Average Home Value in this Area
Tax History
| Year | Tax Paid | Tax Assessment Tax Assessment Total Assessment is a certain percentage of the fair market value that is determined by local assessors to be the total taxable value of land and additions on the property. | Land | Improvement |
|---|---|---|---|---|
| 2025 | $3,323 | $69,668 | $6,328 | $63,340 |
| 2024 | $3,323 | $69,668 | $6,328 | $63,340 |
| 2023 | $3,323 | $69,668 | $6,328 | $63,340 |
| 2022 | $2,532 | $47,394 | $4,305 | $43,089 |
| 2021 | $2,167 | $41,972 | $4,305 | $37,667 |
| 2020 | $2,228 | $41,980 | $4,310 | $37,670 |
| 2019 | $1,705 | $40,870 | $4,260 | $36,610 |
| 2018 | $1,741 | $40,870 | $4,260 | $36,610 |
| 2017 | $1,548 | $40,870 | $4,260 | $36,610 |
| 2016 | $1,541 | $35,440 | $4,260 | $31,180 |
| 2015 | $1,548 | $35,440 | $4,260 | $31,180 |
| 2014 | $1,539 | $35,440 | $4,260 | $31,180 |
| 2013 | $1,638 | $37,000 | $4,260 | $32,740 |
Property History
| Date | Event | Price | List to Sale | Price per Sq Ft | Prior Sale |
|---|---|---|---|---|---|
| 10/27/2025 10/27/25 | Pending | -- | -- | -- | |
| 10/24/2025 10/24/25 | For Sale | $249,900 | +13.6% | $157 / Sq Ft | |
| 10/25/2021 10/25/21 | Sold | $220,000 | +10.1% | $139 / Sq Ft | View Prior Sale |
| 09/26/2021 09/26/21 | Pending | -- | -- | -- | |
| 09/23/2021 09/23/21 | For Sale | $199,900 | -- | $126 / Sq Ft |
Purchase History
| Date | Type | Sale Price | Title Company |
|---|---|---|---|
| Warranty Deed | $220,000 | American Kingdom | |
| Trustee Deed | $85,000 | Clear Title Solutions Inc | |
| Interfamily Deed Transfer | -- | None Available | |
| Interfamily Deed Transfer | -- | None Available |
Mortgage History
| Date | Status | Loan Amount | Loan Type |
|---|---|---|---|
| Previous Owner | $68,000 | New Conventional |
About the Listing Agent

I'm an expert real estate agent with RE/MAX Edge Realty in Akron, OH and the nearby area, providing home-buyers and sellers with professional, responsive and attentive real estate services. Want an agent who'll really listen to what you want in a home? Need an agent who knows how to effectively market your home so it sells? Give me a call! I'm eager to help and would love to talk to you.
Lenny's Other Listings
Source: MLS Now
MLS Number: 5166430
APN: 28-05720
- 3634 Kenwood Dr
- 3523 Parfoure Blvd
- 4009 Troon Dr
- 2276 Raber Rd Unit C
- 3598 Elmhurst Cir
- 3609 Glenshire Cir Unit 55B
- 3541 Elmhurst Cir
- 2245 Glenross Dr
- 2189 E Park Dr
- 2154 Prestwick Dr
- 2518 Glenshire Cir Unit 36A
- 0 Raber Terrace
- 3544 Raber Terrace
- 2511 Royal County Down
- 3534 Chanticleer Ct
- 2535 Royal County Down Unit B
- 2500 Marlborough Dr
- 3117 Imrek Dr
- 2390 Auberry Dr
- 3083 Massillon Rd
