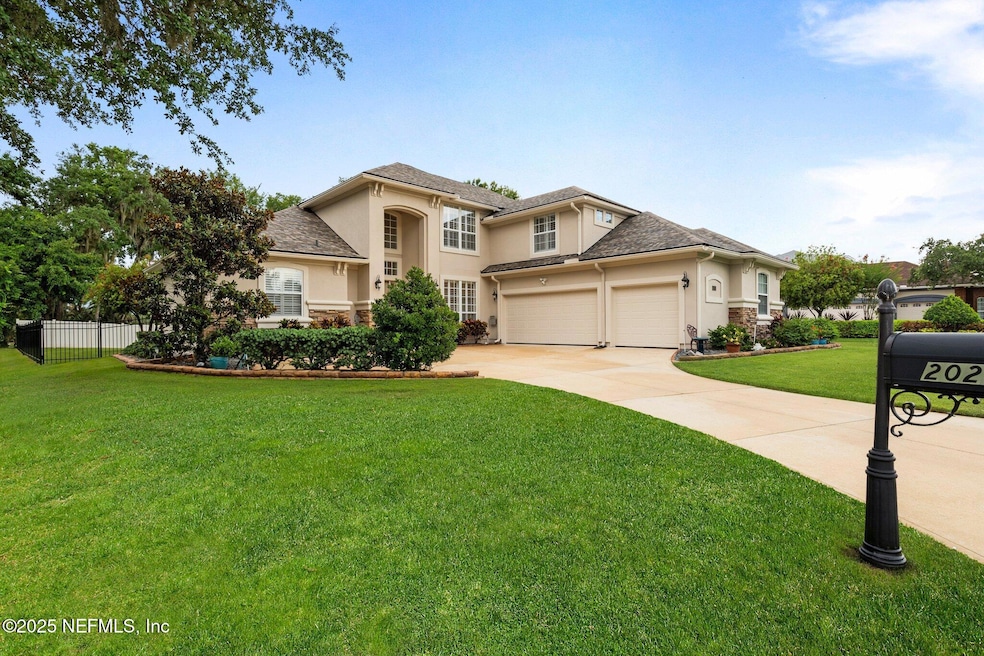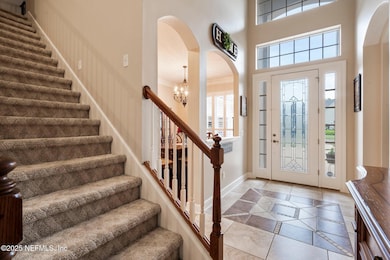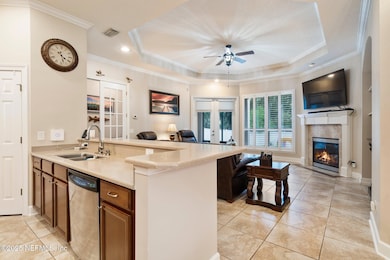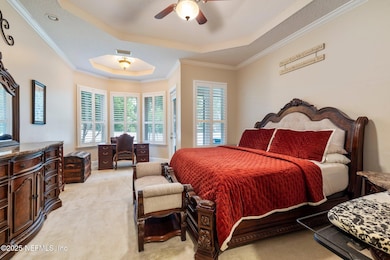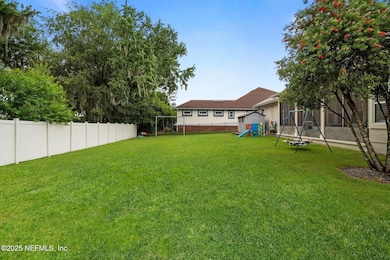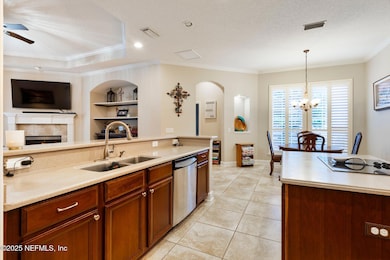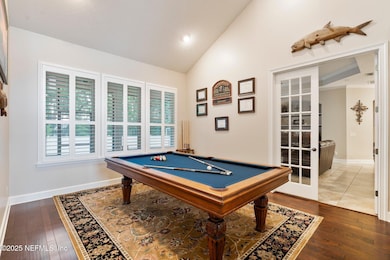2025 Castle Point Ct Fleming Island, FL 32003
Estimated payment $3,984/month
Highlights
- Gated Community
- Pond View
- Wood Flooring
- Robert M. Paterson Elementary School Rated A
- Traditional Architecture
- Breakfast Area or Nook
About This Home
Enjoy resort-style living without the 30-year CDD bond! Located in gated Romeo Point, there's no CDD bond, yet you can buy into nearby CDD amenities yearly, enjoying pools, tennis & fitness without long-term costs. Roof replaced in 2025! This Sid Higginbotham custom model sits on one of the largest & most private lots, bordered by a lake with room to add a pool. Inside, the open kitchen & living area are perfect for entertaining. The 1st-floor primary suite offers dual walk-in closets, soaking tub & walk-in shower, plus there's a guest room also on the main level. Updates include a new screened lanai (2024), appliances (2023-2024), premium garage floor, plantation shutters & hardwood floors. Fresh exterior paint (2020) & interior refresh (2018) add timeless appeal. Romeo Point stayed high & dry during Hurricane Irma & remains one of Fleming Island's most peaceful, private gated communities. Originally built as the model home for Romeo Point, this Sid Higginbotham custom-built residence sits on one of the largest and most private lots in the community. Bordered by a community lake/retention pond on one side and featuring a spacious backyard with room to add a pool, this property offers space, privacy, and flexibility rarely found in gated neighborhoods. Romeo Point is one of Fleming Island's most charming and under-the-radar communitiesa gated, close-knit enclave with tree-lined streets, well-kept homes, and truly wonderful neighbors. Driving in, you're greeted with breathtaking views of Doctor's Lake, especially stunning at dusk as the sun sets behind this side of the neighborhood. The sense of peace, security, and curb appeal is unmatched. Inside, the layout is open and welcoming. The first-floor primary suite features a large garden soaking tub, oversized walk-in shower, private water closet, and two generous walk-in closets for excellent storage. Closet space throughout the home is plentiful and well thought out. The kitchen, bar area, and breakfast nook are open to the living roomideal for gatherings, entertaining, or relaxed evenings with family. Thoughtful Improvements & Upgrades:
3-car garage with professionally installed polyurea flake concrete floor (Garage Monkey Garage Solutions, 2017) in Saddletan color includes manufacturer and fade warranties. Plantation shutters added in 2020 throughout both levels of the home for classic style, privacy, and energy efficiency. Full lawn upgraded with Zoysia sod, providing a lush, soft texture with strong resistance to drought and pests. Extensive landscaping improvements including brick border edging and granite rock-filled flower beds. A decorative black aluminum fence with rear privacy fencing fully encloses the backyardideal for entertaining, kids, pets, or future pool installation. Hand-scraped hardwood flooring added in the formal dining room and flex room (pool table/game room space). Extra planks are stored and will convey. The entire exterior of the home was repainted in 2020 using Sherwin-Williams Duration, a premium three-step coating and sealant system for long-lasting protection. In 2018, interior wallpaper was removed, and the whole homeincluding trimwas freshly painted. Extra interior paint has been saved for touch-ups. New appliances: upgraded in-wall microwave and refrigerator (2023). Roof replaced in March 2025 with upgraded Owens Corning TruDefinition Duration Designer architectural shingles in Driftwooda striking complement to the home's brick exterior. The screened lanai enclosure was completely replaced in 2024, creating a bug-free outdoor space for relaxing or dining. Safety & Peace of Mind:
During Hurricane Irma, one of the most extreme flooding events in the last 150 years, Romeo Point had no water intrusion in any homesa true testament to the neighborhood's high-and-dry elevation and solid construction. From its custom-built roots and practical upgrades to the incredible sense of community and lifestyle, this home offers more than just a place to liveit's a rare opportunity in a location that continues to impress and surprise. Whether you're watching the sun set over Doctor's Lake or simply enjoying the beauty and privacy of your backyard, you'll feel right at home in Romeo Point.
Listing Agent
KELLER WILLIAMS FIRST COAST REALTY License #3124862 Listed on: 07/06/2025

Home Details
Home Type
- Single Family
Est. Annual Taxes
- $5,399
Year Built
- Built in 2005
Lot Details
- 0.28 Acre Lot
- West Facing Home
- Fenced
HOA Fees
- $108 Monthly HOA Fees
Parking
- 3 Car Garage
Home Design
- Traditional Architecture
- Shingle Roof
Interior Spaces
- 3,042 Sq Ft Home
- 2-Story Property
- Built-In Features
- Ceiling Fan
- Gas Fireplace
- Plantation Shutters
- Pond Views
Kitchen
- Breakfast Area or Nook
- Eat-In Kitchen
- Convection Oven
- Electric Oven
- Electric Cooktop
- Microwave
- Dishwasher
Flooring
- Wood
- Carpet
- Tile
Bedrooms and Bathrooms
- 5 Bedrooms
- Split Bedroom Floorplan
- Dual Closets
- Walk-In Closet
- Bathtub and Shower Combination in Primary Bathroom
- Soaking Tub
Home Security
- Security System Owned
- Security Gate
- Fire and Smoke Detector
Utilities
- Central Heating and Cooling System
Listing and Financial Details
- Assessor Parcel Number 43042601404300126
Community Details
Overview
- Association fees include ground maintenance
- Romeo Point Subdivision
Security
- Gated Community
Map
Home Values in the Area
Average Home Value in this Area
Tax History
| Year | Tax Paid | Tax Assessment Tax Assessment Total Assessment is a certain percentage of the fair market value that is determined by local assessors to be the total taxable value of land and additions on the property. | Land | Improvement |
|---|---|---|---|---|
| 2024 | $5,259 | $375,390 | -- | -- |
| 2023 | $5,259 | $364,457 | $0 | $0 |
| 2022 | $4,994 | $353,842 | $0 | $0 |
| 2021 | $4,970 | $343,536 | $0 | $0 |
| 2020 | $4,794 | $338,793 | $0 | $0 |
| 2019 | $4,730 | $331,176 | $65,000 | $266,176 |
| 2018 | $4,735 | $350,532 | $0 | $0 |
| 2017 | $3,631 | $270,015 | $0 | $0 |
| 2016 | $3,630 | $264,461 | $0 | $0 |
| 2015 | $3,713 | $262,623 | $0 | $0 |
| 2014 | $3,622 | $260,539 | $0 | $0 |
Property History
| Date | Event | Price | List to Sale | Price per Sq Ft | Prior Sale |
|---|---|---|---|---|---|
| 09/04/2025 09/04/25 | Price Changed | $650,000 | -1.4% | $214 / Sq Ft | |
| 07/06/2025 07/06/25 | For Sale | $659,000 | +75.7% | $217 / Sq Ft | |
| 12/17/2023 12/17/23 | Off Market | $375,000 | -- | -- | |
| 02/01/2017 02/01/17 | Sold | $375,000 | +2.7% | $121 / Sq Ft | View Prior Sale |
| 01/21/2017 01/21/17 | Pending | -- | -- | -- | |
| 12/20/2016 12/20/16 | For Sale | $365,000 | -- | $118 / Sq Ft |
Purchase History
| Date | Type | Sale Price | Title Company |
|---|---|---|---|
| Warranty Deed | $375,000 | Trademark Title Services Inc | |
| Warranty Deed | $468,500 | -- | |
| Warranty Deed | $290,000 | -- |
Mortgage History
| Date | Status | Loan Amount | Loan Type |
|---|---|---|---|
| Open | $356,250 | New Conventional | |
| Previous Owner | $359,000 | Purchase Money Mortgage |
Source: realMLS (Northeast Florida Multiple Listing Service)
MLS Number: 2097103
APN: 43-04-26-014043-001-26
- 1044 Creighton Rd
- 1028 Creighton Rd
- ST. GEORGE Plan at Creighton Pointe
- GRAYTON II Plan at Creighton Pointe
- MARSHALL Plan at Creighton Pointe
- JENSEN Plan at Creighton Pointe
- JAMESON Plan at Creighton Pointe
- SEASIDE Plan at Creighton Pointe
- EGRET Plan at Creighton Pointe
- ROSEMARY Plan at Creighton Pointe
- 1024 Creighton Rd
- 1040 Creighton Rd
- 1052 Creighton Rd
- 1608 Dockside Dr
- 1279 Pirates Cove Ln
- 1634 Dockside Dr
- 2778 Holly Point Rd W
- 1203 Stern Way
- 2522 Grasshopper Ln
- 2703 Holly Point Rd E
- 3165 Creighton Forest Dr
- 1401 Starboard Ct
- 1203 Stern Way
- 2460 Cypress Springs Rd
- 2349 Moody Ave
- 2819 Robinette Dr
- 466 Milwaukee Ave
- 2223 Astor St
- 1207 Arden Ave
- 2807 Paces Ferry Rd S
- 2807 Paces Ferry Rd S
- 2807 Paces Ferry Rd S
- 2807 Paces Ferry Rd S
- 664 Corduroy Ct
- 1488 Marsh Rabbit Way
- 2817 Paces Ferry Rd W
- 1891 Mound St
- 2099 Winterbourne N Unit 107
- 818 Filmore Ln
- 1800 Park Ave Unit 482
