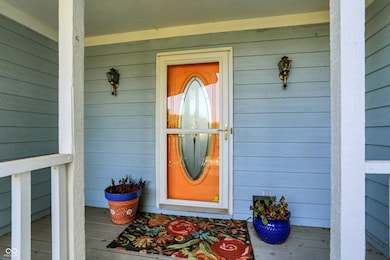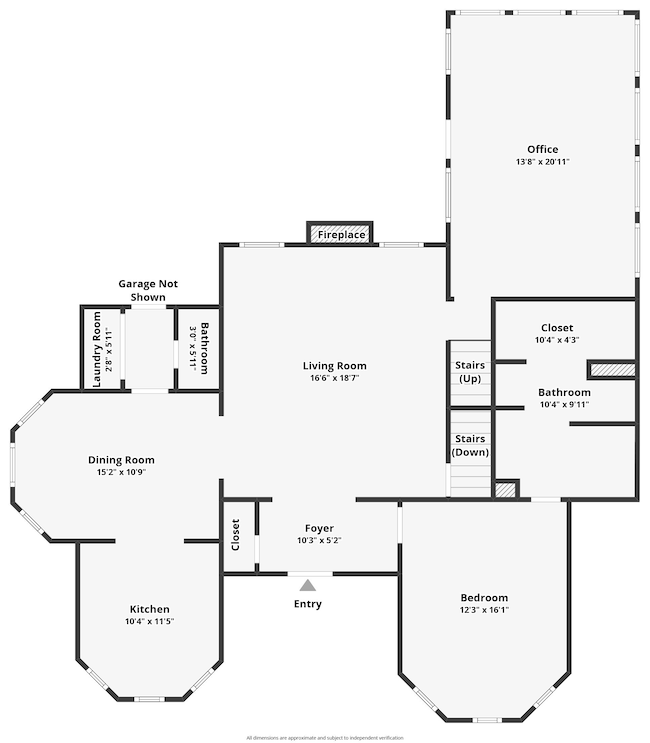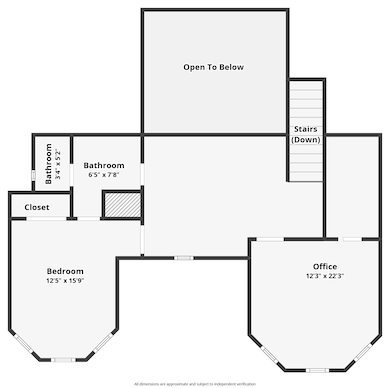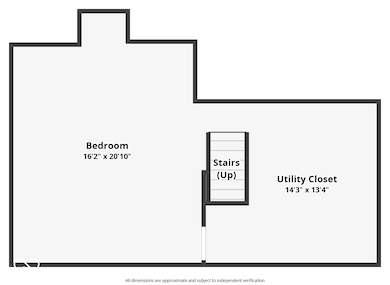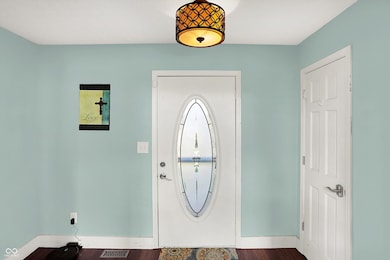2025 Deer Lake Dr Martinsville, IN 46151
Estimated payment $2,447/month
Highlights
- Gated Community
- Updated Kitchen
- Cathedral Ceiling
- Skyline View
- Mature Trees
- Wood Flooring
About This Home
Perched on a hilltop in the coveted Legendary Hills community, this beautifully updated Modern Victorian offers the perfect blend of charm, comfort, and convenience. From the moment you step inside, you'll love the warmth of solid bamboo floors, the soaring ceilings of the great room with its cozy fireplace, and the ease of having a main-level primary suite. The upstairs loft makes an ideal office or playroom, while the spacious bedrooms provide comfort for family and guests. A bright, expansive sunroom creates the perfect setting for gatherings, and the brand-new oversized patio makes summer nights unforgettable. Outdoors, enjoy the wraparound front porch, peaceful wooded backdrop, and fenced yard ready for pets or play. With a new roof installed in 2023, recent updates throughout, and a basement and oversized garage for storage or future potential, this home is truly move-in ready. All of this tucked inside a gated neighborhood with mature trees and quiet streets-yet just a quick drive to both Indianapolis and Bloomington for work, dining, and entertainment. This is the private retreat you've been waiting for.
Home Details
Home Type
- Single Family
Est. Annual Taxes
- $1,596
Year Built
- Built in 1994 | Remodeled
Lot Details
- 0.8 Acre Lot
- Irregular Lot
- Mature Trees
HOA Fees
- $52 Monthly HOA Fees
Parking
- 2 Car Attached Garage
- Parking Storage or Cabinetry
- Side Facing Garage
- Garage Door Opener
- Guest Parking
Property Views
- Skyline
- Woods
- Rural
- Neighborhood
Home Design
- Victorian Architecture
- Wood Siding
- Concrete Perimeter Foundation
Interior Spaces
- 2-Story Property
- Woodwork
- Cathedral Ceiling
- Paddle Fans
- Gas Log Fireplace
- Entrance Foyer
- Great Room with Fireplace
- Formal Dining Room
- Wood Flooring
- Attic Access Panel
- Fire and Smoke Detector
Kitchen
- Updated Kitchen
- Gas Oven
- Free-Standing Freezer
- Dishwasher
- Disposal
Bedrooms and Bathrooms
- 3 Bedrooms
- Main Floor Bedroom
- Walk-In Closet
Laundry
- Laundry Room
- Laundry on main level
Finished Basement
- Partial Basement
- Basement Storage
Outdoor Features
- Wrap Around Porch
- Patio
Schools
- Poston Road Elementary School
- John R. Wooden Middle School
- Bell Intermediate Academy
- Martinsville High School
Utilities
- Forced Air Heating and Cooling System
- Heating System Uses Natural Gas
- Gas Water Heater
- Water Softener is Owned
- High Speed Internet
Listing and Financial Details
- Tax Lot 106
- Assessor Parcel Number 551213380008000020
Community Details
Overview
- Association fees include home owners, maintenance, snow removal, trash
- Legendary Hills Subdivision
- The community has rules related to covenants, conditions, and restrictions
Security
- Gated Community
Map
Home Values in the Area
Average Home Value in this Area
Tax History
| Year | Tax Paid | Tax Assessment Tax Assessment Total Assessment is a certain percentage of the fair market value that is determined by local assessors to be the total taxable value of land and additions on the property. | Land | Improvement |
|---|---|---|---|---|
| 2024 | $1,596 | $305,000 | $45,700 | $259,300 |
| 2023 | $1,358 | $281,500 | $45,700 | $235,800 |
| 2022 | $1,187 | $255,300 | $45,700 | $209,600 |
| 2021 | $875 | $212,000 | $31,300 | $180,700 |
| 2020 | $802 | $205,100 | $31,300 | $173,800 |
| 2019 | $815 | $195,700 | $31,300 | $164,400 |
| 2018 | $1,002 | $230,400 | $31,300 | $199,100 |
| 2017 | $817 | $196,900 | $31,300 | $165,600 |
| 2016 | $851 | $196,900 | $31,300 | $165,600 |
| 2014 | $748 | $212,400 | $43,400 | $169,000 |
| 2013 | -- | $212,100 | $43,400 | $168,700 |
Property History
| Date | Event | Price | List to Sale | Price per Sq Ft | Prior Sale |
|---|---|---|---|---|---|
| 11/18/2025 11/18/25 | Price Changed | $430,000 | -1.1% | $186 / Sq Ft | |
| 10/02/2025 10/02/25 | For Sale | $435,000 | +10.5% | $189 / Sq Ft | |
| 04/21/2023 04/21/23 | Sold | $393,500 | -0.4% | $143 / Sq Ft | View Prior Sale |
| 03/05/2023 03/05/23 | For Sale | $394,900 | 0.0% | $144 / Sq Ft | |
| 03/01/2023 03/01/23 | Pending | -- | -- | -- | |
| 03/01/2023 03/01/23 | For Sale | $394,900 | 0.0% | $144 / Sq Ft | |
| 02/27/2023 02/27/23 | Pending | -- | -- | -- | |
| 02/17/2023 02/17/23 | Price Changed | $394,900 | -1.3% | $144 / Sq Ft | |
| 11/08/2022 11/08/22 | For Sale | $399,900 | +113.9% | $145 / Sq Ft | |
| 06/08/2021 06/08/21 | Off Market | $187,000 | -- | -- | |
| 07/01/2019 07/01/19 | Off Market | $187,000 | -- | -- | |
| 06/05/2015 06/05/15 | Sold | $187,000 | -4.3% | $81 / Sq Ft | View Prior Sale |
| 03/24/2015 03/24/15 | Pending | -- | -- | -- | |
| 10/02/2014 10/02/14 | For Sale | $195,500 | -- | $85 / Sq Ft |
Purchase History
| Date | Type | Sale Price | Title Company |
|---|---|---|---|
| Deed | $393,500 | Quality Title Insurance Inc | |
| Warranty Deed | -- | Security Title Services | |
| Interfamily Deed Transfer | -- | Meymax Title Agency | |
| Deed | $187,000 | -- |
Mortgage History
| Date | Status | Loan Amount | Loan Type |
|---|---|---|---|
| Previous Owner | $225,834 | FHA | |
| Previous Owner | $216,000 | VA |
Source: MIBOR Broker Listing Cooperative®
MLS Number: 22065817
APN: 55-12-13-380-008.000-020
- 00 Legendary Dr
- 0 Godsey Rd Unit MBR22069802
- 0 Jordan Rd
- 3405 Jordan Rd
- 3951 S R 37 S
- 4485 Godsey Rd
- 989 Plaza Dr
- 1015 Plaza Dr
- 1320 Smokey Rd
- 925 Plaza Dr
- 1 Skyway Ct
- 2009 Burton Ln
- 665 Morton Ave
- 1 Pine Dr
- 4485 W Angie Dr
- 389 W Poston Rd
- 80-82 Magnolia St
- 555 Commercial Blvd
- 1039 S Main St
- 290 S Buffalo Hill Rd
- 388 Country View Ct
- 400 S Olive Church Rd
- 582 N 5th St
- 4101 E Boltinghouse Rd
- 1100 E Prairie Dr
- 1680 E Whisnand Rd Unit 7
- 1265 W Bell Rd
- 4455 W Tanglewood Rd
- 5722 W Vinca Ln
- 5722 Vinca Ct Unit 5722
- 5391 N Teresa Ln
- 4816 N Ashcroft Ln
- 4252 N Tupelo Dr
- 209 W Oak St Unit 209 #3
- 503 S 3rd St
- 4995 E State Road 45
- 144 E Center Dr
- 7219 W Susan St Unit 7269
- 7219 W Susan St Unit 7217
- 10911 N Longbranch St


