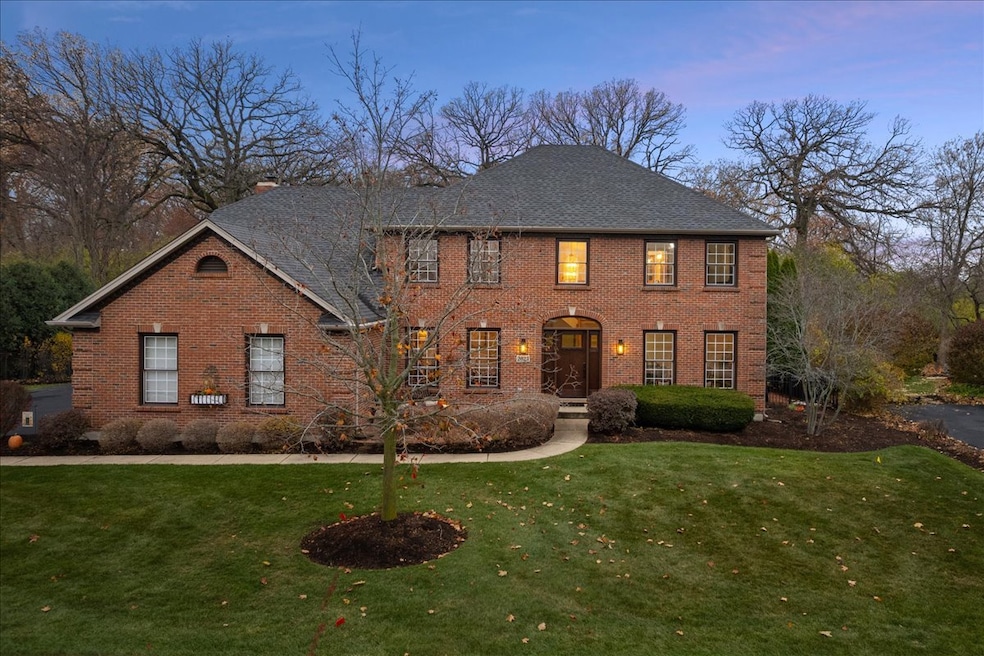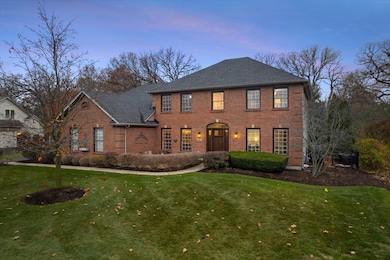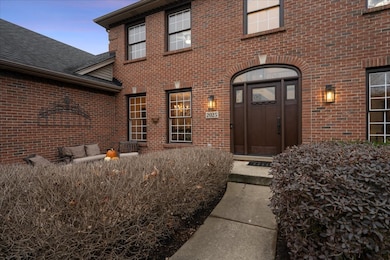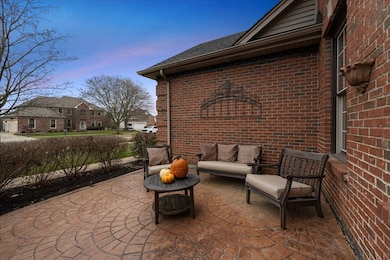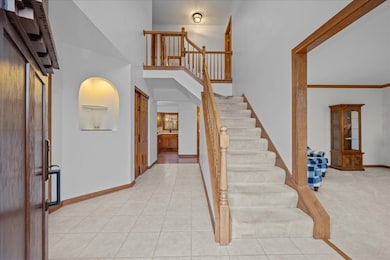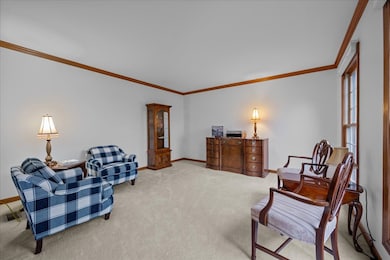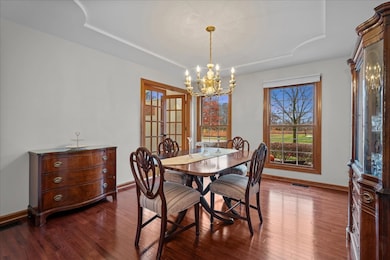2025 Gillenwater St Batavia, IL 60510
Estimated payment $4,786/month
Highlights
- Second Kitchen
- Home Theater
- Recreation Room
- Hoover Wood Elementary School Rated A
- In Ground Pool
- Traditional Architecture
About This Home
Check out this beautiful 5 bedroom, 3.5 bath home featuring a beautiful private, fenced in backyard with a spacious in-ground pool with a diving board, new liner and newer equipment. The 1/3 acre lot is lined with lots of trees, bushes and perennials. There is a beautiful new fire pit that has been recently added. The home is located on a very quiet street in the popular Kirkland Chase Subdivision in Batavia Illinois. It's sure to impress even the most discriminating buyer. It's been meticulously maintained by the original owners and it is move-in ready. Enjoy all that this home and neighborhood have to offer! Steps from the front door is the front yard stamped concrete patio. Enter the home into the spacious foyer that is flanked by the huge living room and large dining room. The Kitchen flows right into the 2-story family room with a dramatic floor to ceiling brick fireplace with gas logs and wall of windows looking over the private back yard. The large kitchen has a large eating area with lots of space for a table and chairs. It also features an eat-at island, stainless steel appliances and beautiful wood floors. Just past the kitchen is the laundry room that has a door leading to the backyard, easy access to the swimming pool. Just past the laundry room is the 5th bedroom and full bath. There are 2 staircases to the upper floor, one located in the foyer and one located in the family room. Upstairs has the huge master suite with a walk in closet, his and her sinks and a beautiful ceiling fan. There are three more spacious bedrooms all featuring ceiling fans. The hall bath has a private tub and toilet area. The finished basement has a 2nd family room, 2nd kitchen, recreation room and bath, still lots of space for storage. All NEW carpeting throughout the house! This is a great house for family gatherings! All the mature landscaping and the private back yard make outdoor entertaining a breeze. Very close proximity to Hoover Wood Elementary school, Sam Rotolo Middle School, and the Illinois Prairie Path. Minutes to I-88 and the Chicago Premium Outlet Mall. This home won't last. Welcome to Batavia and your new home!
Listing Agent
Baird & Warner Fox Valley - Geneva License #475122856 Listed on: 11/26/2025

Open House Schedule
-
Saturday, November 29, 202511:00 am to 1:00 pm11/29/2025 11:00:00 AM +00:0011/29/2025 1:00:00 PM +00:00Add to Calendar
-
Sunday, November 30, 202511:00 am to 1:00 pm11/30/2025 11:00:00 AM +00:0011/30/2025 1:00:00 PM +00:00Add to Calendar
Home Details
Home Type
- Single Family
Est. Annual Taxes
- $14,260
Year Built
- Built in 1999
Lot Details
- 0.3 Acre Lot
- Lot Dimensions are 110 x 130
- Fenced
- Paved or Partially Paved Lot
- Backs to Trees or Woods
HOA Fees
- $7 Monthly HOA Fees
Parking
- 3 Car Garage
- Driveway
- Parking Included in Price
Home Design
- Traditional Architecture
- Brick Exterior Construction
- Asphalt Roof
- Concrete Perimeter Foundation
Interior Spaces
- 3,000 Sq Ft Home
- 2-Story Property
- Built-In Features
- Ceiling Fan
- Gas Log Fireplace
- Family Room with Fireplace
- Living Room
- Formal Dining Room
- Home Theater
- Recreation Room
- Unfinished Attic
- Carbon Monoxide Detectors
Kitchen
- Second Kitchen
- Breakfast Bar
- Range
- Microwave
- Dishwasher
- Stainless Steel Appliances
Flooring
- Wood
- Carpet
Bedrooms and Bathrooms
- 5 Bedrooms
- 5 Potential Bedrooms
- Main Floor Bedroom
- Walk-In Closet
- Bathroom on Main Level
- Dual Sinks
- Separate Shower
Laundry
- Laundry Room
- Dryer
- Washer
- Sink Near Laundry
Basement
- Basement Fills Entire Space Under The House
- Sump Pump
Outdoor Features
- In Ground Pool
- Patio
- Fire Pit
Schools
- Hoover Wood Elementary School
- Sam Rotolo Middle School Of Bat
- Batavia Sr High School
Utilities
- Central Air
- Heating System Uses Natural Gas
- Water Softener is Owned
Community Details
- Kirkland Chase Subdivision
Listing and Financial Details
- Homeowner Tax Exemptions
Map
Home Values in the Area
Average Home Value in this Area
Tax History
| Year | Tax Paid | Tax Assessment Tax Assessment Total Assessment is a certain percentage of the fair market value that is determined by local assessors to be the total taxable value of land and additions on the property. | Land | Improvement |
|---|---|---|---|---|
| 2024 | $14,260 | $188,360 | $33,177 | $155,183 |
| 2023 | $13,983 | $170,957 | $30,112 | $140,845 |
| 2022 | $13,253 | $159,773 | $28,142 | $131,631 |
| 2021 | $12,723 | $151,530 | $26,690 | $124,840 |
| 2020 | $13,100 | $156,432 | $26,177 | $130,255 |
| 2019 | $12,887 | $150,894 | $25,250 | $125,644 |
| 2018 | $12,555 | $145,146 | $24,288 | $120,858 |
| 2017 | $12,076 | $140,360 | $23,487 | $116,873 |
| 2016 | $11,819 | $136,272 | $22,803 | $113,469 |
| 2015 | -- | $133,169 | $22,284 | $110,885 |
| 2014 | -- | $128,978 | $21,583 | $107,395 |
| 2013 | -- | $131,752 | $26,452 | $105,300 |
Property History
| Date | Event | Price | List to Sale | Price per Sq Ft |
|---|---|---|---|---|
| 11/27/2025 11/27/25 | Price Changed | $679,900 | 0.0% | $227 / Sq Ft |
| 11/27/2025 11/27/25 | For Sale | $679,900 | -- | $227 / Sq Ft |
Purchase History
| Date | Type | Sale Price | Title Company |
|---|---|---|---|
| Deed | -- | None Listed On Document | |
| Deed | $307,500 | Ticor Title Insurance Compan |
Mortgage History
| Date | Status | Loan Amount | Loan Type |
|---|---|---|---|
| Previous Owner | $246,106 | No Value Available |
Source: Midwest Real Estate Data (MRED)
MLS Number: 12516460
APN: 12-35-229-004
- 1580 Wind Energy Pass
- 3S201 S Raddant Rd
- 733 Wind Energy Pass
- 1548 Wind Energy Pass
- 1639 Bentz Way
- 2979 Arbor Ln
- 1716 South Ct
- 1332 Giese Rd Unit 2
- 1669 Pinnacle Ct
- 473 Bond Dr
- 704 Greenbrier Ct
- 616 Pinehurst Dr
- 719 Pinecreek Dr
- 1017 Willow Ln Unit 2
- 1111 Hart Rd
- 943 Orchard Ct
- 1136 Pine Ct
- 621 Young Ave
- 817 Woodland Hills Rd
- Lot 4 Manchester Ave
- 3055 Riverbirch Dr
- 2864 Church Rd
- 776 Chesterfield Ln
- 2288 Oakmeadow Dr
- 2737 Borkshire Ln Unit 5386
- 2727 Borkshire Ln
- 102-110 Laurel Dr
- 306 Hill Ave
- 1317 Brandywine Cir
- 1392 Foxglove Dr
- 603 S Batavia Ave Unit 1
- 1675-1735 N Marywood Ave
- 2637 Wingate Ct Unit 1
- 137 S Batavia Ave Unit D
- 1227 Marywood Ct Unit 1225
- 1751 Felten Rd Unit 1
- 211 N Lincolnway
- 1340 Marshall Blvd
- 10 Riverview St Unit 6
- 1187 W Wilson St
