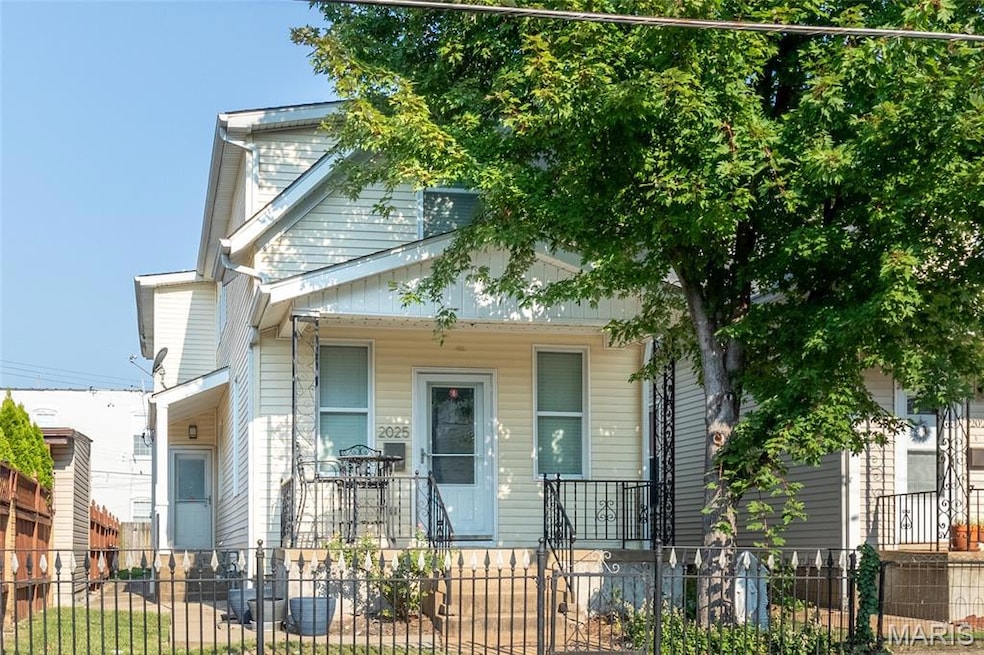2025 Hereford St Saint Louis, MO 63110
The Hill NeighborhoodEstimated payment $2,756/month
Highlights
- Traditional Architecture
- Stainless Steel Appliances
- Level Lot
- No HOA
- Forced Air Zoned Heating and Cooling System
About This Home
2 story home w/open floor plan in the perfect Hill location, one block from Marconi! An antique iron fence and covered porch welcomes you into the family room and you'll notice hardwood floors throughout. The open kitchen features a breakfast bar, granite counters, maple cabinets w/crown molding, stainless hardware and appliances. There are versatile rooms on the main floor. A main floor bedroom or dining room both could be used as an office. Bamboo flooring throughout the 2nd floor where you'll find 2nd flr laundry and a spacious owner's suite w/large bathroom featuring dual glass-bowl vanities, marble flooring & jetted tub w/shower. Two additional nice-sized bedrooms upstairs and a bonus space along with an updated hall bathroom. Nearly 2700 finished square feet including the walk-out lower level which is 100% tiled and has a convenient half bath. Fully fenced yard w/alley access. Zoned hvac and smart home additions like EcoBee thermostats, wifi enabled switches and touch keypads. Live here and walk everywhere, groceries, parks, fabulous eateries, gelato, watering holes and the Piazza!
Home Details
Home Type
- Single Family
Est. Annual Taxes
- $5,267
Year Built
- Built in 1891
Lot Details
- 2,875 Sq Ft Lot
- Lot Dimensions are 25 x 116
- Level Lot
Parking
- Alley Access
Home Design
- Traditional Architecture
- Vinyl Siding
Interior Spaces
- 2-Story Property
- Laundry on upper level
Kitchen
- Free-Standing Gas Range
- Microwave
- Dishwasher
- Stainless Steel Appliances
Bedrooms and Bathrooms
- 4 Bedrooms
Partially Finished Basement
- Walk-Out Basement
- Finished Basement Bathroom
Schools
- Mason Elem. Elementary School
- Long Middle Community Ed. Center
- Roosevelt High School
Utilities
- Forced Air Zoned Heating and Cooling System
- Single-Phase Power
- Cable TV Available
Community Details
- No Home Owners Association
Listing and Financial Details
- Assessor Parcel Number 4082-00-0210-1
Map
Home Values in the Area
Average Home Value in this Area
Tax History
| Year | Tax Paid | Tax Assessment Tax Assessment Total Assessment is a certain percentage of the fair market value that is determined by local assessors to be the total taxable value of land and additions on the property. | Land | Improvement |
|---|---|---|---|---|
| 2025 | $5,267 | $73,760 | $11,840 | $61,920 |
| 2024 | $5,010 | $62,590 | $11,840 | $50,750 |
| 2023 | $5,010 | $62,590 | $11,840 | $50,750 |
| 2022 | $4,753 | $57,160 | $11,840 | $45,320 |
| 2021 | $4,753 | $1,790 | $1,790 | $0 |
| 2020 | $998 | $11,840 | $1,900 | $9,940 |
| 2019 | $994 | $11,840 | $1,900 | $9,940 |
| 2018 | $1,025 | $11,840 | $1,900 | $9,940 |
| 2017 | $1,008 | $11,840 | $1,900 | $9,940 |
| 2016 | $1,020 | $11,840 | $1,900 | $9,940 |
| 2015 | $927 | $11,840 | $1,900 | $9,940 |
| 2014 | $926 | $11,840 | $1,900 | $9,940 |
| 2013 | -- | $11,840 | $1,900 | $9,940 |
Property History
| Date | Event | Price | Change | Sq Ft Price |
|---|---|---|---|---|
| 08/29/2025 08/29/25 | Pending | -- | -- | -- |
| 08/07/2025 08/07/25 | For Sale | $434,900 | -- | $162 / Sq Ft |
Purchase History
| Date | Type | Sale Price | Title Company |
|---|---|---|---|
| Corporate Deed | -- | Atc | |
| Warranty Deed | -- | Ust | |
| Interfamily Deed Transfer | -- | -- |
Mortgage History
| Date | Status | Loan Amount | Loan Type |
|---|---|---|---|
| Open | $199,500 | New Conventional |
Source: MARIS MLS
MLS Number: MIS25054350
APN: 4082-00-0210-1
- 2016 Hereford St
- 5027 Daggett Ave
- 5124 Shaw Ave
- 4936 Shaw Ave
- 2235 Cuggiono Ct
- 1711 Marconi Ave
- 5335 Shaw Ave
- 5329 Pattison Ave
- 2123 Maury Ave
- 4615 Shenandoah Ave
- 2323 MacKlind Ave
- 4510 Cleveland Ave
- 2007 Lilly Ave
- 5344 Southwest Ave
- 6820 Magnolia Ave
- 4463 Castleman Ave
- 4923 Reber Place
- 5632 Bischoff Ave
- 4989 Odell St
- 4936 Odell St







