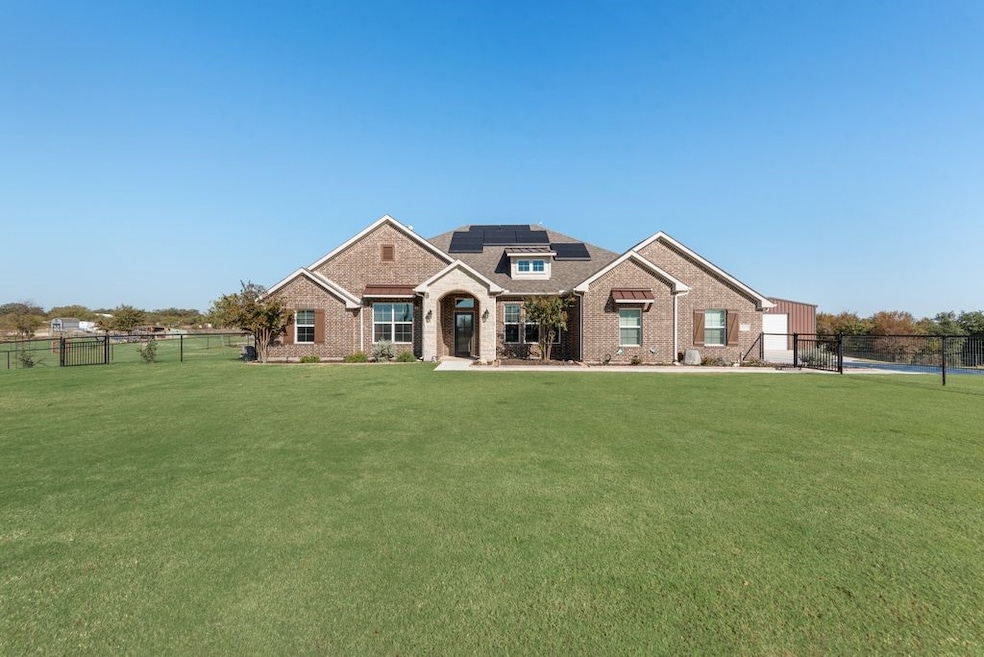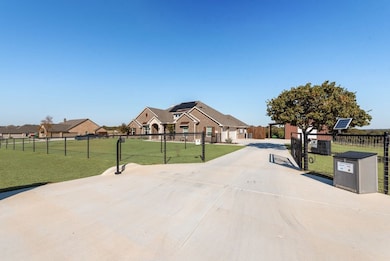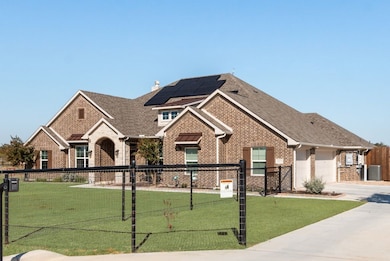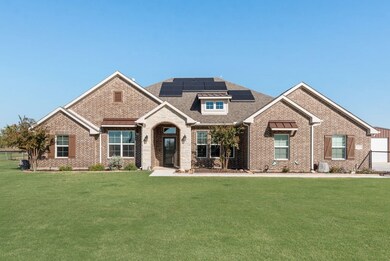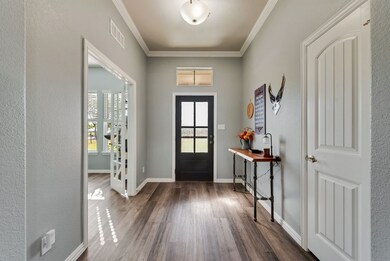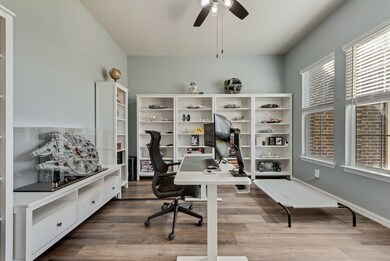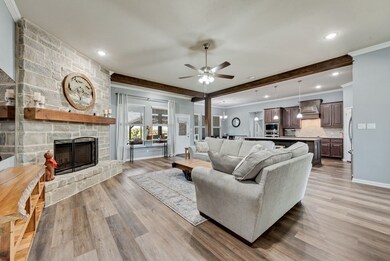2025 Liberty Ct Weatherford, TX 76088
Estimated payment $4,218/month
Highlights
- Solar Power System
- Vaulted Ceiling
- Lawn
- Open Floorplan
- Ranch Style House
- Covered Patio or Porch
About This Home
Step into the perfect place to call HOME, where comfort welcomes you the moment you arrive. Set on 2.003 acres and privately fenced with an electric entry gate, the wide front entry opens into a bright, open living room with large windows overlooking the enclosed back patio and charming pergola. This one-story Sabine layout offers a versatile flex room adjacent to the living area, complemented by a fireplace in the living room and a conveniently located powder bath. The spacious kitchen features a large social island and abundant room for cooking and entertaining. The split owner’s suite offers a peaceful retreat with a stunning bath, and the oversized utility room adds everyday convenience. Built in 2022, the home offers modern style and an ideal layout. Enjoy well water, an aerobic septic system, and a lovely assortment of pecan, peach, pear, and apple trees. Major highlights and standout features are the fully paid, grid-connected 16KW whole-house solar system and a 27KW Tesla whole-house battery backup, both conveying with the home. These systems provide transferable monitoring tools, can significantly reduce utility costs, and may allow owners to sell excess solar power back to the electric provider. The closed-cell spray foam insulated 24’x30’ workshop includes electricity, is plumbed for water, a 10’ roll-up door, and 10’ awning—perfect for projects or storage. The spacious 3-car garage includes storage racks that convey. The security system and playscape also convey. This exceptional home offers comfort, efficiency, and thoughtful features throughout—ready to welcome its next owners.
Listing Agent
Lily Moore Realty Brokerage Phone: 817-344-7034 License #0613822 Listed on: 11/17/2025
Home Details
Home Type
- Single Family
Est. Annual Taxes
- $9,512
Year Built
- Built in 2022
Lot Details
- 2 Acre Lot
- Cross Fenced
- Property is Fully Fenced
- Aluminum or Metal Fence
- Landscaped
- Interior Lot
- Cleared Lot
- Few Trees
- Lawn
- Back Yard
Parking
- 3 Car Attached Garage
- Side Facing Garage
- Garage Door Opener
Home Design
- Ranch Style House
- Traditional Architecture
- Brick Exterior Construction
- Slab Foundation
- Composition Roof
Interior Spaces
- 2,746 Sq Ft Home
- Open Floorplan
- Vaulted Ceiling
- Ceiling Fan
- Decorative Lighting
- Wood Burning Fireplace
- Stone Fireplace
- Fireplace Features Masonry
- ENERGY STAR Qualified Windows
- Window Treatments
- Living Room with Fireplace
- Washer and Electric Dryer Hookup
Kitchen
- Eat-In Kitchen
- Electric Oven
- Electric Cooktop
- Microwave
- Dishwasher
- Kitchen Island
- Disposal
Flooring
- Tile
- Luxury Vinyl Plank Tile
Bedrooms and Bathrooms
- 4 Bedrooms
- Walk-In Closet
- Double Vanity
Eco-Friendly Details
- Energy-Efficient Appliances
- Energy-Efficient Construction
- Energy-Efficient Insulation
- Energy-Efficient Thermostat
- Solar Power System
Outdoor Features
- Covered Patio or Porch
- Outdoor Storage
Schools
- Peaster Elementary School
- Peaster High School
Utilities
- Central Heating and Cooling System
- Electric Water Heater
- Private Sewer
- High Speed Internet
- Cable TV Available
Community Details
- Liberty Meadows Ph III Subdivision
Listing and Financial Details
- Legal Lot and Block 8 / 1
- Assessor Parcel Number R000120674
Map
Home Values in the Area
Average Home Value in this Area
Tax History
| Year | Tax Paid | Tax Assessment Tax Assessment Total Assessment is a certain percentage of the fair market value that is determined by local assessors to be the total taxable value of land and additions on the property. | Land | Improvement |
|---|---|---|---|---|
| 2025 | $8,104 | $540,066 | $80,120 | $459,946 |
| 2024 | $8,104 | $533,860 | $84,130 | $449,730 |
| 2023 | $8,104 | $320,950 | $58,890 | $262,060 |
| 2022 | $517 | $25,940 | $25,940 | $0 |
Property History
| Date | Event | Price | List to Sale | Price per Sq Ft |
|---|---|---|---|---|
| 11/17/2025 11/17/25 | For Sale | $649,900 | -- | $237 / Sq Ft |
Purchase History
| Date | Type | Sale Price | Title Company |
|---|---|---|---|
| Special Warranty Deed | -- | Trinity Title |
Mortgage History
| Date | Status | Loan Amount | Loan Type |
|---|---|---|---|
| Open | $533,337 | VA |
Source: North Texas Real Estate Information Systems (NTREIS)
MLS Number: 21114356
APN: 14554-001-008-00
- 1029 Freedom Ct
- 1012 Freedom Ct
- 412 Adell Cir
- 750 Adell Cir
- 6915 Fm 1885
- 223 Reata Ranch Dr
- 555 Advance Rd
- 227 Reata Ranch Dr
- 431 Advance Rd
- 6500 Fm Rd Unit 1885
- 105 Norene Ln
- 101 Norene Ln
- 201 Jefferson Way
- 209 Jefferson Way
- 308 Rickys Rd
- 309 Rickys Rd
- 312 Rickys Rd
- 225 Jefferson Way
- 1631 Russell Bend Rd
- Lot 3 Advance
- 401 Old Authon Rd
- 162 Blue Ridge Dr
- 2084 Glenhollow Dr
- 109 Spruce Tree Ct
- 136 Cottongame Rd
- 484 Clark Lake Rd
- 129 Lindas Creek Ln Unit 129
- 10036 W Hwy 199
- 10036 W Hwy 199 Unit 10036-100
- 10028 W Hwy 199
- 10028 W Hwy 199 Unit 10028-100
- 6105 Shadowview Ct
- 100 Country Club Pkwy
- 104 Cinnamon Ct
- 3400 Sarra Ln
- 12835 Highway 199 W
- 3001 NE 2nd St
- 101 Westend Ln
- 216 NE 19th St
- 3511 J e Woody Rd
