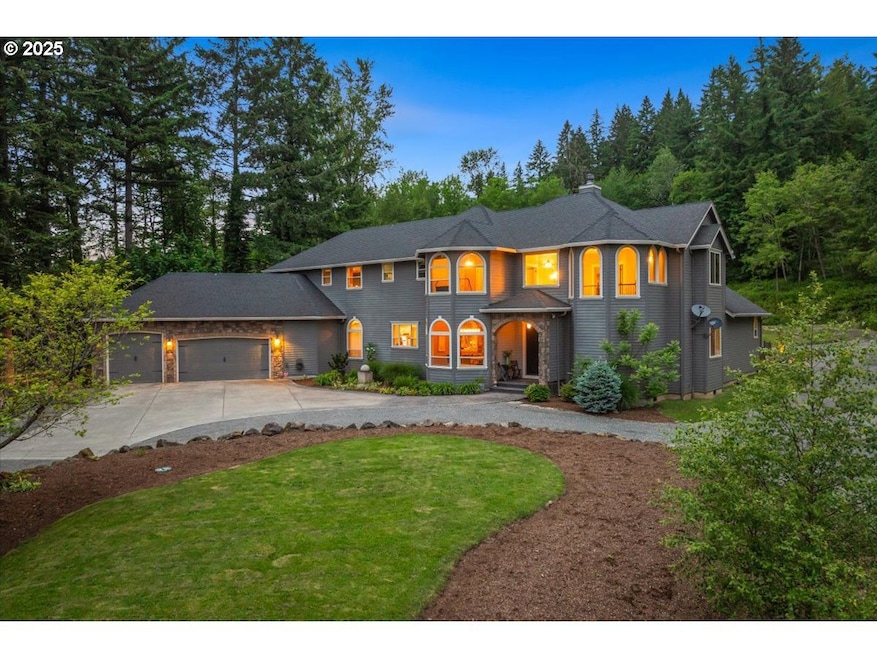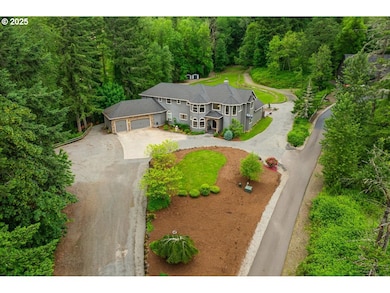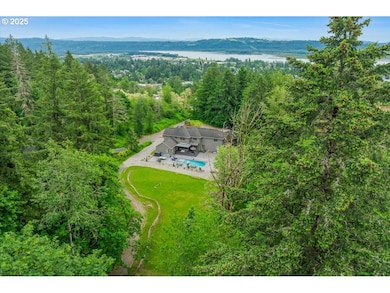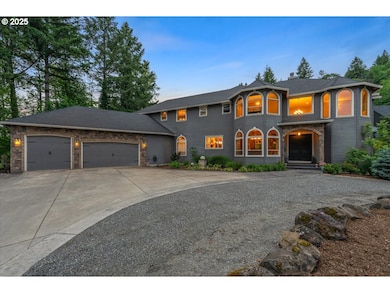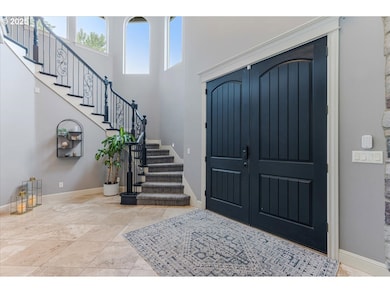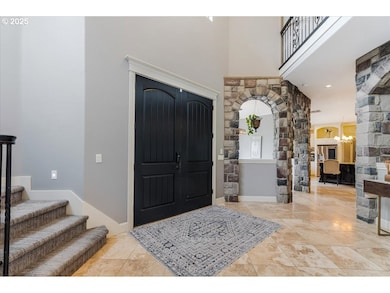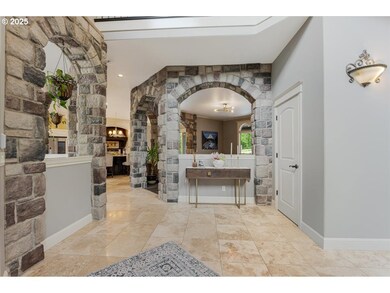2025 N 14th St Washougal, WA 98671
Estimated payment $10,335/month
Highlights
- Home Theater
- RV Access or Parking
- Built-In Refrigerator
- In Ground Pool
- River View
- Covered Deck
About This Home
Welcome Home to your Washougal Retreat, where 5,000 sqft meets over 3 acres of pure lifestyle. This custom 6-bedroom, 5-bath estate is your private oasis, offering luxury, privacy, and versatility in one of the area's most picturesque settings. The Main floor chef’s kitchen is a culinary dream come true—thoughtfully designed with both function and style in mind. At the center, you'll find a spacious island with bar seating, perfect for casual dining or prepping meals. High-end stainless steel appliances—including a commercial-grade gas range and a built-in refrigerator—make cooking effortless and enjoyable. Step outside to your personal resort-style retreat, where a massive deck overlooks an in-ground pool and spa, basketball court, and a custom fire pit—perfect for creating unforgettable memories and year-round fun with family and friends. Whether you're entertaining or simply relaxing, this home is designed to bring vacation vibes to everyday life. Surrounded by Trees, there is no need to drive for a dose of nature, this home backs to acres of woods with private trails and view points, giving you instant access to hiking, biking, and peaceful walks right outside your door. Inside, the home features bedrooms, bathrooms and a full size kitchen on each level with separate entrances—ideal for multi generational living or Airbnb/VRBO income.—plus a luxurious main-level primary suite with spa-inspired bathroom and walk-in closets. The oversized garage includes a tall boat door, with room to spare for your RV or dream shop. No HOA. Just freedom, space, and endless possibilities. All minutes from Portland, PDX airport, shopping, and the Columbia River Gorge.
Listing Agent
Berkshire Hathaway HomeServices NW Real Estate Brokerage Phone: 360-771-6401 License #112183 Listed on: 05/23/2025

Home Details
Home Type
- Single Family
Est. Annual Taxes
- $10,496
Year Built
- Built in 2005
Lot Details
- 3.05 Acre Lot
- Adjacent to Greenbelt
- Sprinkler System
- Cleared Lot
- Wooded Lot
- Landscaped with Trees
- Private Yard
- Property is zoned R15
Parking
- 3 Car Attached Garage
- Appliances in Garage
- Garage on Main Level
- Garage Door Opener
- Driveway
- RV Access or Parking
Property Views
- River
- City
- Territorial
Home Design
- Composition Roof
- Lap Siding
- Cement Siding
- Stone Siding
- Concrete Perimeter Foundation
Interior Spaces
- 5,239 Sq Ft Home
- 2-Story Property
- High Ceiling
- Ceiling Fan
- Electric Fireplace
- Double Pane Windows
- Vinyl Clad Windows
- Family Room
- Living Room
- Dining Room
- Home Theater
- Crawl Space
Kitchen
- Convection Oven
- Free-Standing Gas Range
- Range Hood
- Microwave
- Built-In Refrigerator
- Dishwasher
- Stainless Steel Appliances
- Kitchen Island
- Granite Countertops
- Disposal
- Pot Filler
Flooring
- Wall to Wall Carpet
- Tile
Bedrooms and Bathrooms
- 6 Bedrooms
- Primary Bedroom on Main
- Hydromassage or Jetted Bathtub
- Walk-in Shower
Pool
- In Ground Pool
- Spa
Outdoor Features
- Sport Court
- Covered Deck
- Covered Patio or Porch
- Fire Pit
- Shed
Schools
- Hathaway Elementary School
- Jemtegaard Middle School
- Washougal High School
Utilities
- Cooling Available
- Heat Pump System
- Pellet Stove burns compressed wood to generate heat
- Electric Water Heater
- Fiber Optics Available
Additional Features
- Accessibility Features
- Accessory Dwelling Unit (ADU)
Community Details
- No Home Owners Association
- Greenbelt
Listing and Financial Details
- Assessor Parcel Number 130551000
Map
Home Values in the Area
Average Home Value in this Area
Tax History
| Year | Tax Paid | Tax Assessment Tax Assessment Total Assessment is a certain percentage of the fair market value that is determined by local assessors to be the total taxable value of land and additions on the property. | Land | Improvement |
|---|---|---|---|---|
| 2025 | $11,309 | $1,111,717 | $211,912 | $899,805 |
| 2024 | $10,496 | $1,190,772 | $302,772 | $888,000 |
| 2023 | $11,001 | $1,156,863 | $288,638 | $868,225 |
| 2022 | $10,106 | $1,187,227 | $284,733 | $902,494 |
| 2021 | $10,442 | $946,046 | $226,691 | $719,355 |
| 2020 | $9,148 | $916,338 | $201,129 | $715,209 |
| 2019 | $8,432 | $815,028 | $201,129 | $613,899 |
| 2018 | $10,444 | $794,120 | $0 | $0 |
| 2017 | $9,060 | $812,577 | $0 | $0 |
| 2016 | $9,658 | $773,978 | $0 | $0 |
| 2015 | $8,756 | $754,608 | $0 | $0 |
| 2014 | -- | $680,368 | $0 | $0 |
| 2013 | -- | $585,779 | $0 | $0 |
Property History
| Date | Event | Price | Change | Sq Ft Price |
|---|---|---|---|---|
| 06/24/2025 06/24/25 | Price Changed | $1,749,900 | -2.8% | $334 / Sq Ft |
| 06/15/2025 06/15/25 | Price Changed | $1,799,900 | -2.7% | $344 / Sq Ft |
| 05/23/2025 05/23/25 | For Sale | $1,850,000 | +54.2% | $353 / Sq Ft |
| 12/23/2021 12/23/21 | Sold | $1,200,000 | 0.0% | $229 / Sq Ft |
| 10/31/2021 10/31/21 | Pending | -- | -- | -- |
| 10/09/2021 10/09/21 | For Sale | $1,200,000 | +60.0% | $229 / Sq Ft |
| 08/24/2017 08/24/17 | Sold | $750,000 | -6.3% | $143 / Sq Ft |
| 07/04/2017 07/04/17 | Pending | -- | -- | -- |
| 03/22/2017 03/22/17 | For Sale | $800,000 | -- | $153 / Sq Ft |
Purchase History
| Date | Type | Sale Price | Title Company |
|---|---|---|---|
| Warranty Deed | $1,200,000 | Fidelity Natl Ttl Co Of Wa I | |
| Warranty Deed | $750,000 | Cascade Title Company | |
| Interfamily Deed Transfer | -- | Cascade Title Company | |
| Interfamily Deed Transfer | -- | Stewart Title | |
| Interfamily Deed Transfer | -- | Stewart Title | |
| Warranty Deed | $155,119 | Stewart Title Vancouver | |
| Warranty Deed | $155,400 | Stewart Title |
Mortgage History
| Date | Status | Loan Amount | Loan Type |
|---|---|---|---|
| Open | $960,000 | New Conventional | |
| Previous Owner | $637,500 | Commercial | |
| Previous Owner | $10,000 | Commercial | |
| Previous Owner | $40,000 | Commercial | |
| Previous Owner | $50,000 | Commercial | |
| Previous Owner | $125,000 | Credit Line Revolving | |
| Previous Owner | $333,360 | Commercial | |
| Previous Owner | $333,360 | Construction | |
| Previous Owner | $333,360 | Commercial |
Source: Regional Multiple Listing Service (RMLS)
MLS Number: 372715154
APN: 130551-000
- 2150 N 14th St
- 0 Green View Estates II Unit NWM2384289
- 1345 N R St
- 1912 N 18th Ct
- 801 N V St
- 800 N V St
- 780 N V St
- 1744 N 10th St
- 1730 N 12th St
- 683 N V St
- 633 N V St
- 616 N V St
- 1025 K St
- 1660 N 18th St Unit 16
- 540 N Y St
- 525 N Y St
- 495 N Y St
- 490 N Y St
- Stratus Plan at Granite Highlands - Bluffs at Granite Highlands
- Nimbus Plan at Granite Highlands - Bluffs at Granite Highlands
- 232 W Lookout Ridge Dr
- 1625 Main St
- 525 C St
- 600 S Marina Way
- 404 NE 6th Ave
- 1420 NW 28th Ave
- 496-628 SW 257th Ave
- 673 SW Halsey Loop
- 639 SW 257th Ave
- 23765 NE Halsey St
- 21426 NE Blue Lake Rd
- 22199 NE Sandy Blvd
- 22701 NE Halsey St
- 2350 SW 257th Ave
- 5515 NW Pacific Rim Blvd
- 2530 SW Cherry Park Rd
- 3000 SW Corbeth Ln
- 22025 NE Halsey St
- 19814 SE 1st St
- 22100 NE Halsey St
