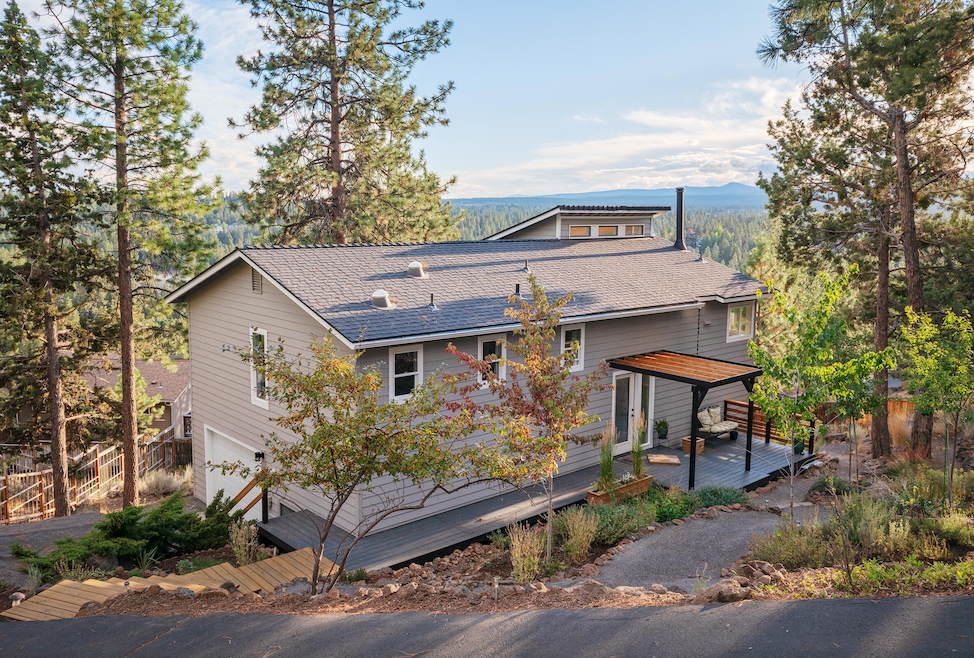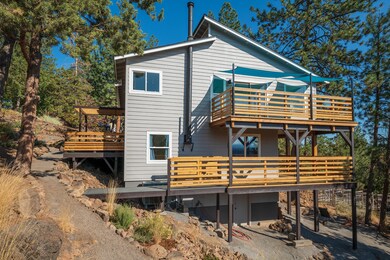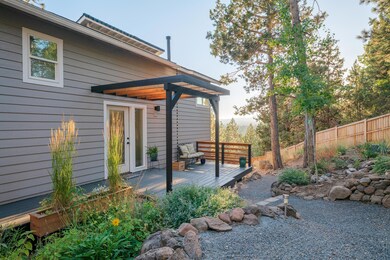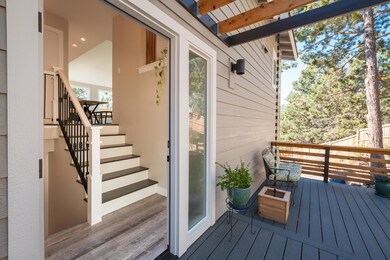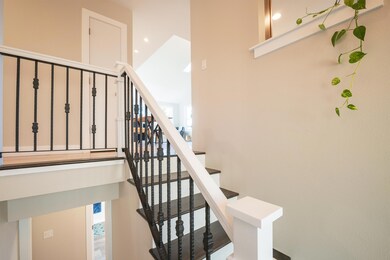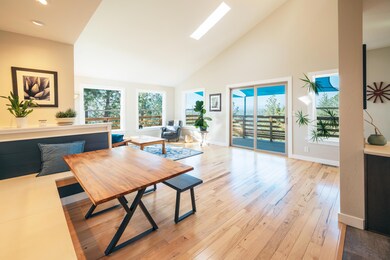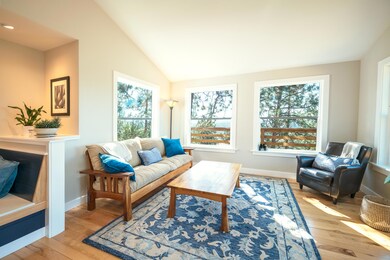
2025 NW Trenton Ave Bend, OR 97701
River West NeighborhoodHighlights
- City View
- Home Energy Score
- Northwest Architecture
- High Lakes Elementary School Rated A-
- Deck
- Vaulted Ceiling
About This Home
As of November 2024Looking for fantastic light, expansive views, space between neighbors, quiet street and nature? This 4 bed, 3 bath home is beautiful inside and out with updated timeless details. Almost everything is new! cabinets, flooring, windows, decks and more! Enjoy the sunset over Mt. Bachelor from the heated, built-in dining bench seat! Incredible views abound in almost every room with views of Mt. Bachelor, Tumalo Creek Canyon and mountain ranges. Looking to build an ADU? There is room on the nearly 1/3 acre lot! You will love the close proximity to Newport Market, coffee shops and restaurants that are all just a quick stroll or bike ride away! Additional features include heat pump with ac, woodstove, solar tube lighting, multiple decks, natural landscaping and a pollinator garden. The views, light, natural setting, privacy and space are unparalleled and very rare for Bend. Come live the Bend lifestyle!
Last Agent to Sell the Property
Assist 2 Sell Buyers & Seller License #201215365 Listed on: 09/27/2024
Last Buyer's Agent
Michelle Rea
Home Details
Home Type
- Single Family
Est. Annual Taxes
- $4,214
Year Built
- Built in 1974
Lot Details
- 0.29 Acre Lot
- Fenced
- Drip System Landscaping
- Native Plants
- Sloped Lot
- Garden
- Property is zoned RS, RS
Parking
- 1 Car Attached Garage
- Garage Door Opener
- Driveway
- On-Street Parking
Property Views
- City
- Mountain
- Neighborhood
Home Design
- Northwest Architecture
- Stem Wall Foundation
- Frame Construction
- Composition Roof
Interior Spaces
- 1,762 Sq Ft Home
- 2-Story Property
- Vaulted Ceiling
- Wood Burning Fireplace
- Double Pane Windows
- Vinyl Clad Windows
- Great Room
Kitchen
- Eat-In Kitchen
- Breakfast Bar
- Oven
- Range with Range Hood
- Microwave
- Dishwasher
- Kitchen Island
- Solid Surface Countertops
- Disposal
Flooring
- Wood
- Vinyl
Bedrooms and Bathrooms
- 4 Bedrooms
- Linen Closet
- Walk-In Closet
- 3 Full Bathrooms
- Bathtub with Shower
- Bathtub Includes Tile Surround
- Solar Tube
Home Security
- Carbon Monoxide Detectors
- Fire and Smoke Detector
Eco-Friendly Details
- Home Energy Score
- Drip Irrigation
Outdoor Features
- Deck
- Outdoor Water Feature
Schools
- High Lakes Elementary School
- Pacific Crest Middle School
- Summit High School
Utilities
- Central Air
- Heating System Uses Wood
- Heat Pump System
- Water Heater
- Cable TV Available
Community Details
- No Home Owners Association
- West Hills Subdivision
Listing and Financial Details
- Exclusions: Owners personal property
- Legal Lot and Block 07100 / 7
- Assessor Parcel Number 101764
Ownership History
Purchase Details
Home Financials for this Owner
Home Financials are based on the most recent Mortgage that was taken out on this home.Purchase Details
Home Financials for this Owner
Home Financials are based on the most recent Mortgage that was taken out on this home.Similar Homes in Bend, OR
Home Values in the Area
Average Home Value in this Area
Purchase History
| Date | Type | Sale Price | Title Company |
|---|---|---|---|
| Warranty Deed | $910,000 | Western Title | |
| Warranty Deed | $910,000 | Western Title | |
| Warranty Deed | $475,000 | Amerititle |
Mortgage History
| Date | Status | Loan Amount | Loan Type |
|---|---|---|---|
| Open | $710,000 | New Conventional | |
| Closed | $710,000 | New Conventional |
Property History
| Date | Event | Price | Change | Sq Ft Price |
|---|---|---|---|---|
| 11/14/2024 11/14/24 | Sold | $910,000 | -1.6% | $516 / Sq Ft |
| 10/16/2024 10/16/24 | Pending | -- | -- | -- |
| 10/11/2024 10/11/24 | Price Changed | $925,000 | -2.5% | $525 / Sq Ft |
| 09/27/2024 09/27/24 | For Sale | $949,000 | +99.8% | $539 / Sq Ft |
| 09/01/2020 09/01/20 | Sold | $475,000 | +1.1% | $270 / Sq Ft |
| 08/23/2020 08/23/20 | Pending | -- | -- | -- |
| 08/16/2020 08/16/20 | For Sale | $469,900 | -- | $267 / Sq Ft |
Tax History Compared to Growth
Tax History
| Year | Tax Paid | Tax Assessment Tax Assessment Total Assessment is a certain percentage of the fair market value that is determined by local assessors to be the total taxable value of land and additions on the property. | Land | Improvement |
|---|---|---|---|---|
| 2024 | $4,546 | $271,520 | -- | -- |
| 2023 | $4,214 | $263,620 | $0 | $0 |
| 2022 | $3,932 | $248,500 | $0 | $0 |
| 2021 | $3,938 | $241,270 | $0 | $0 |
| 2020 | $3,736 | $241,270 | $0 | $0 |
| 2019 | $3,632 | $234,250 | $0 | $0 |
| 2018 | $3,530 | $227,430 | $0 | $0 |
| 2017 | $3,426 | $220,810 | $0 | $0 |
| 2016 | $3,267 | $214,380 | $0 | $0 |
| 2015 | $3,177 | $208,140 | $0 | $0 |
| 2014 | $3,083 | $202,080 | $0 | $0 |
Agents Affiliated with this Home
-
Jordan Ries
J
Seller's Agent in 2024
Jordan Ries
Assist 2 Sell Buyers & Seller
(541) 388-2111
2 in this area
196 Total Sales
-
M
Buyer's Agent in 2024
Michelle Rea
-
S
Buyer's Agent in 2024
Shelly Rea
Engel & Voelkers Bend
-
Peggy Lee Combs

Seller's Agent in 2020
Peggy Lee Combs
John L Scott Bend
(541) 480-7653
1 in this area
33 Total Sales
-
H
Buyer's Agent in 2020
Heidi Vodrup
Oregon Field & Stream Realty Inc
Map
Source: Oregon Datashare
MLS Number: 220190503
APN: 101764
- 1979 NW Vicksburg Ave
- 2049 NW Trenton Ave
- 1769 NW Trenton Ave
- 1940 NW Monterey Pines Dr Unit 2
- 1940 NW Monterey Pines Dr Unit 5
- 1823 NW Rimrock Rd
- 1945 NW Sun Ray Ct
- 2152 NW Torrey Pines Dr
- 1949 NW Monterey Pines Dr Unit 4
- 1941 NW Monterey Pines Dr Unit 6
- 1757 NW Rimrock Rd
- 1994 NW Shevlin Park Rd
- 2005 NW Glassow Dr
- 1597 NW Portland Ave
- 1562 NW Vicksburg Ave
- 2571 NW Monterey Pines Dr
- 1544 NW Juniper St
- 2264 NW Lemhi Pass Dr
- 2304 NW Bens Ct Unit 1
- 1464 NW Ogden Ave
