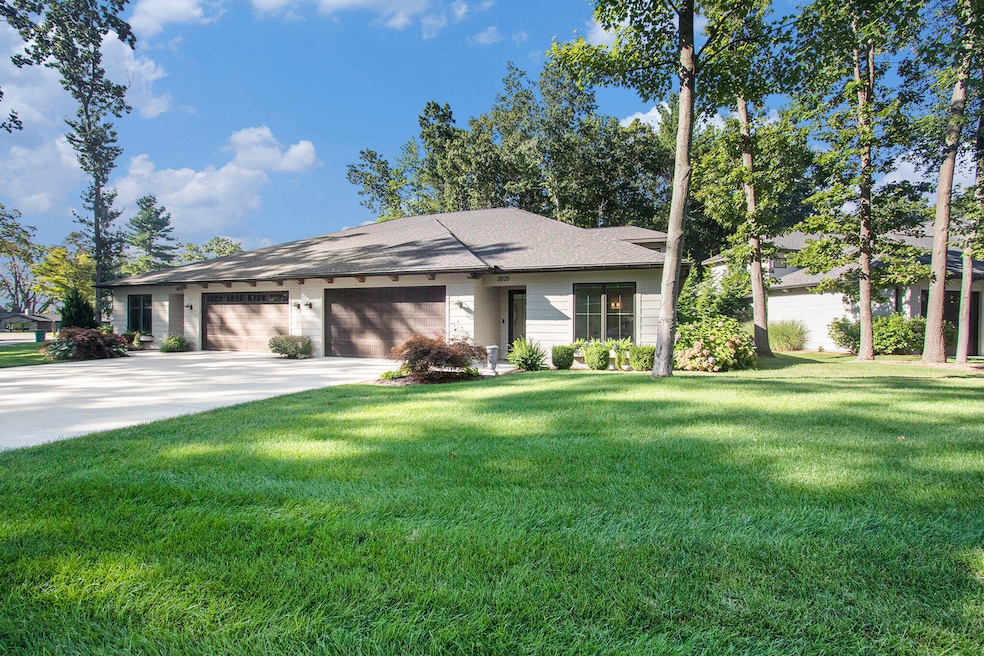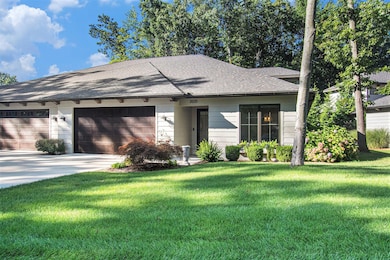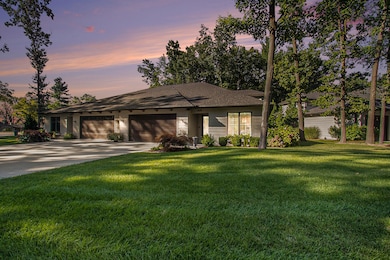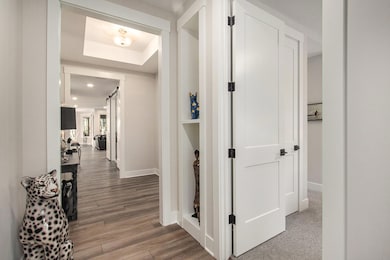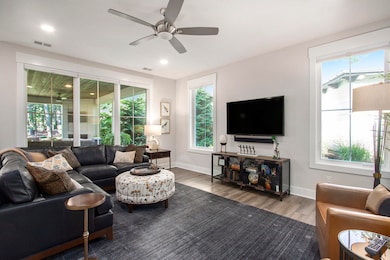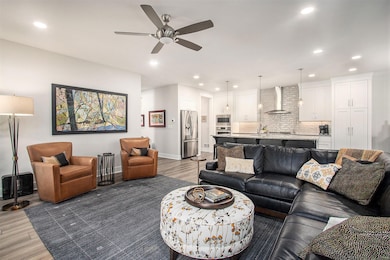2025 Ottawa Beach Rd Holland, MI 49424
Estimated payment $6,797/month
Highlights
- Water Access
- Fitness Center
- Wooded Lot
- Lakewood Elementary School Rated A
- In Ground Pool
- Traditional Architecture
About This Home
Beachwalk Cottages- Welcome to 2025 Ottawa Beach Road. This Seaglass Loft design features many upscale appointments, quality craftmanship and low maintenance living. This fantastic location is a short walk to Lake Macatawa, Ottawa Beach, bike paths, additional parks, association pool and exercise building. You'll find 3 spacious bedrooms, 3 full baths. Open concept on the main floor includes living, dining and kitchen for easy entertaining. Large primary suite with walk through bath, big closets continuing to convenient laundry. Beautiful office and 2nd bedroom with ensuite bath. One of the best locations in the development with angled side yard, covered porch with epoxy flooring, fireplace, television and eating area for ultimate outdoor enjoyment. The second level is a private guest suite with 3rd bedroom, living area, bathroom and storage. This condominium has an oversized garage, lots of storage and one of the best floor plans I've seen. Shows like new. The five mounted televisions are included. Schedule your private appointment today.
Property Details
Home Type
- Condominium
Est. Annual Taxes
- $10,013
Year Built
- Built in 2020
Lot Details
- Private Entrance
- Shrub
- Sprinkler System
- Wooded Lot
HOA Fees
- $550 Monthly HOA Fees
Parking
- 2 Car Attached Garage
- Garage Door Opener
Home Design
- Traditional Architecture
- Slab Foundation
- Composition Roof
- HardiePlank Siding
Interior Spaces
- 2,927 Sq Ft Home
- 2-Story Property
- Ceiling Fan
- 1 Fireplace
- Insulated Windows
- Family Room
- Dining Room
- Home Office
- Home Gym
Kitchen
- Built-In Gas Oven
- Cooktop
- Microwave
- Dishwasher
- Kitchen Island
- Snack Bar or Counter
- Disposal
Flooring
- Engineered Wood
- Carpet
Bedrooms and Bathrooms
- 3 Bedrooms | 2 Main Level Bedrooms
- Bathroom on Main Level
- 3 Full Bathrooms
Laundry
- Laundry Room
- Laundry on main level
- Dryer
- Washer
Home Security
Accessible Home Design
- Accessible Bathroom
- Accessible Bedroom
- Doors are 36 inches wide or more
- Accessible Entrance
- Stepless Entry
Outdoor Features
- In Ground Pool
- Water Access
- Property is near a lake
- Covered Patio or Porch
Utilities
- Forced Air Heating and Cooling System
- Heating System Uses Natural Gas
- Private Water Source
- Natural Gas Water Heater
- High Speed Internet
- Cable TV Available
Community Details
Overview
- Association fees include trash, snow removal, lawn/yard care
- $1,100 HOA Transfer Fee
- Association Phone (616) 594-0797
Recreation
- Fitness Center
- Community Pool
Pet Policy
- Pets Allowed
Security
- Fire and Smoke Detector
Map
Home Values in the Area
Average Home Value in this Area
Tax History
| Year | Tax Paid | Tax Assessment Tax Assessment Total Assessment is a certain percentage of the fair market value that is determined by local assessors to be the total taxable value of land and additions on the property. | Land | Improvement |
|---|---|---|---|---|
| 2025 | $9,795 | $427,300 | $0 | $0 |
| 2024 | $7,760 | $327,900 | $0 | $0 |
| 2023 | $7,487 | $310,700 | $0 | $0 |
| 2022 | $9,225 | $310,100 | $0 | $0 |
| 2021 | $8,170 | $310,100 | $0 | $0 |
| 2020 | $5,019 | $206,300 | $0 | $0 |
| 2019 | $6 | $0 | $0 | $0 |
Property History
| Date | Event | Price | List to Sale | Price per Sq Ft | Prior Sale |
|---|---|---|---|---|---|
| 10/27/2025 10/27/25 | For Sale | $1,025,000 | +61.4% | $350 / Sq Ft | |
| 01/14/2021 01/14/21 | Sold | $634,900 | 0.0% | $217 / Sq Ft | View Prior Sale |
| 01/05/2021 01/05/21 | For Sale | $634,900 | -- | $217 / Sq Ft | |
| 08/07/2020 08/07/20 | Pending | -- | -- | -- |
Purchase History
| Date | Type | Sale Price | Title Company |
|---|---|---|---|
| Warranty Deed | -- | Warner Norcross Judd Llp | |
| Warranty Deed | $634,900 | None Available |
Source: MichRIC
MLS Number: 25055108
APN: 70-15-27-353-005
- 2063 Ottawa Beach Rd
- 2019 Ottawa Beach Rd
- 2016 Lake St
- 2103 Woodlark Dr
- 2215 Sunset Bluff Dr
- 210 Timbercrest Ct
- 80 S 168th Ave
- 741 Spyglass Hill
- 2280 Tunnel Breeze Ct
- 1933 S Shore Dr
- 1852 S Shore Dr
- 1992 S Shore Dr Unit 2
- 1761 S Shore Dr
- 1995 N Shorewood Ln Unit 2
- The Andover 2 Plan at Shorewood Lane
- The Andover 3 Plan at Shorewood Lane
- 1989 S Shorewood Ln Unit 25
- 1991 N Shorewood Ln Unit 4
- 1968 S Shorewood Ln Unit 14
- 2245 Perry St
- 1674 S Shore Dr
- 2405 Lakefront Dr
- 1074 W 32nd St
- 505 W 30th St
- 1180 Matt Urban Dr
- 60 W 8th St
- 345 S River Ave Unit Lower level
- 539 136th Ave Unit 3
- 529 136th Ave
- 529 136th Ave
- 54 W 35th St
- 48 E 8th St Unit 210
- 51 E 21st St
- 1195 Cranberry Ct
- 4805 Rosabelle Beach Ave
- 278 E 16th St
- 13321 Terri Lyn Ln
- 3800 Campus Ave
- 13620 Carmella Ln
- 13646 Cascade Dr
