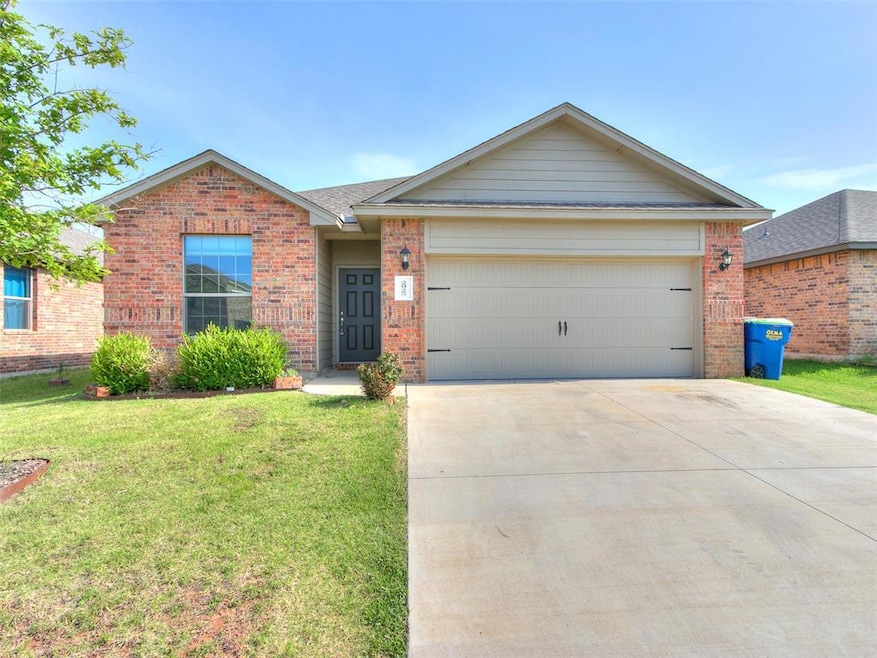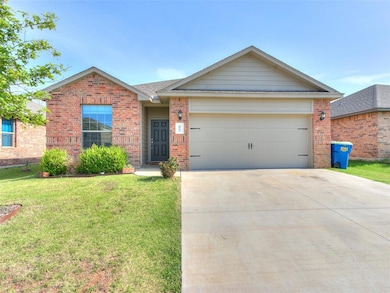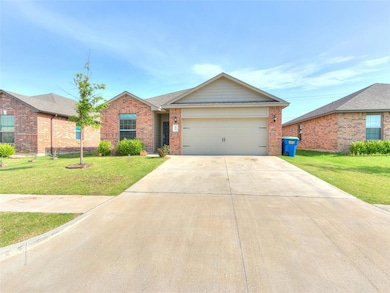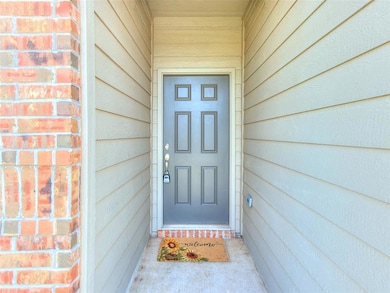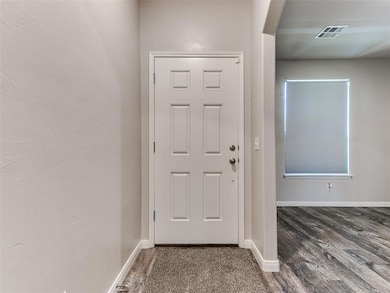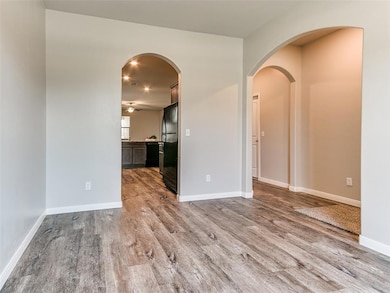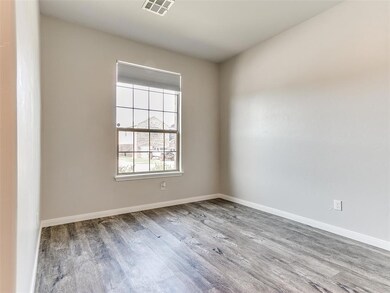2025 Scarlet Cir El Reno, OK 73036
Estimated payment $1,181/month
Total Views
1,263
3
Beds
2
Baths
1,522
Sq Ft
$145
Price per Sq Ft
Highlights
- Traditional Architecture
- 2 Car Attached Garage
- 1-Story Property
- Covered Patio or Porch
- Interior Lot
- Central Heating and Cooling System
About This Home
Welcome home for the holidays! Have you been dreaming of a space that is move-in ready with a neutral color palette to embrace your taste and personal touch? With this open design, you can create the family feast in the kitchen while engaging with family and friends in the living room. This 3-bedroom, 2 bath home is the perfect place to start a new chapter! And, did I mention the location? You are just minutes from all the great shops and restaurants El Reno has to offer. With close proximity to the lake and country club, and walking distance to your neighborhood playground, this gem checks all the boxes and more!
Home Details
Home Type
- Single Family
Est. Annual Taxes
- $23
Year Built
- Built in 2020
Lot Details
- 6,003 Sq Ft Lot
- Interior Lot
HOA Fees
- $17 Monthly HOA Fees
Parking
- 2 Car Attached Garage
Home Design
- Traditional Architecture
- Brick Exterior Construction
- Slab Foundation
- Composition Roof
Interior Spaces
- 1,522 Sq Ft Home
- 1-Story Property
Bedrooms and Bathrooms
- 3 Bedrooms
- 2 Full Bathrooms
Schools
- Hillcrest Elementary School
- Etta Dale JHS Middle School
- El Reno High School
Additional Features
- Covered Patio or Porch
- Central Heating and Cooling System
Community Details
- Association fees include maintenance common areas
- Mandatory home owners association
Listing and Financial Details
- Legal Lot and Block 3 / 2
Map
Create a Home Valuation Report for This Property
The Home Valuation Report is an in-depth analysis detailing your home's value as well as a comparison with similar homes in the area
Home Values in the Area
Average Home Value in this Area
Tax History
| Year | Tax Paid | Tax Assessment Tax Assessment Total Assessment is a certain percentage of the fair market value that is determined by local assessors to be the total taxable value of land and additions on the property. | Land | Improvement |
|---|---|---|---|---|
| 2024 | $23 | $26,844 | $4,752 | $22,092 |
| 2023 | $23 | $25,565 | $3,840 | $21,725 |
| 2022 | $2,619 | $24,348 | $3,840 | $20,508 |
| 2021 | $23 | $212 | $212 | $0 |
| 2020 | $23 | $212 | $212 | $0 |
Source: Public Records
Property History
| Date | Event | Price | List to Sale | Price per Sq Ft | Prior Sale |
|---|---|---|---|---|---|
| 11/04/2025 11/04/25 | For Sale | $219,950 | +1.4% | $145 / Sq Ft | |
| 04/30/2021 04/30/21 | Sold | $216,900 | 0.0% | $134 / Sq Ft | View Prior Sale |
| 03/22/2021 03/22/21 | Price Changed | $216,900 | -4.4% | $134 / Sq Ft | |
| 03/21/2021 03/21/21 | Pending | -- | -- | -- | |
| 03/02/2021 03/02/21 | For Sale | $226,900 | -- | $140 / Sq Ft |
Source: MLSOK
Purchase History
| Date | Type | Sale Price | Title Company |
|---|---|---|---|
| Warranty Deed | $217,000 | Chicago Title Oklahoma Co |
Source: Public Records
Mortgage History
| Date | Status | Loan Amount | Loan Type |
|---|---|---|---|
| Open | $206,055 | New Conventional |
Source: Public Records
Source: MLSOK
MLS Number: 1200113
APN: 090139777
Nearby Homes
- 0 Magnolia Handley Unit 1178760
- 1705 Vermilion Ln
- 2401 Scarlet Ln
- 1713 Vermilion Ln
- 1801 Golf Course Dr
- 1524 W Oak St
- 1905 W Elm St
- 1505 W Shuttee St
- 1260 Penny Ln
- 1501 W Watts St
- 1312 W Shuttee St
- 601 S Fillmore Ave
- 1220 Strawberry Fields
- 1523 Strawberry Fields
- 1519 Strawberry Fields
- 1517 Strawberry
- 1515 Strawberry Fields
- 1800 Schooner Rd
- 508 S Morrison Ave
- 1117 W London St
- 1809 Jack Rabbit Ln
- 520 S Frances Ave
- 508 S Morrison Ave
- 2001 S Country Club Rd
- 1859 Post Oak Rd
- 1601 Crimson Lake Blvd
- 1701 Crimson Lake Blvd
- 1756 Eighty Niner Terrace Unit 1758
- 1910 Crimson Lake Blvd
- 1805 Crimson Lake Blvd
- 1807 Crimson Lake Blvd
- 2006 Crimson Lake Blvd
- 1911 Malus Way
- 1708 Amaranth Ln
- 1927 Malus Way
- 2003 Malus Way
- 1910 Ridgeview Dr
- 317-319 S Grand Ave
- 1020 S Rock Island Ave Unit 3
- 1020 S Rock Island Ave Unit 6
