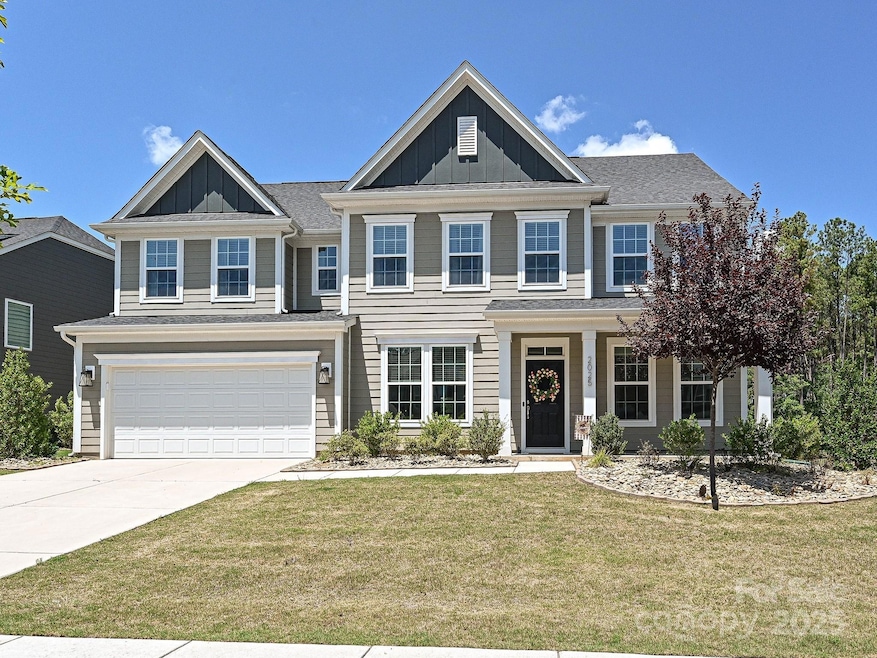
2025 Sweet Magnolia Ln Clover, SC 29710
Highlights
- Open Floorplan
- Clubhouse
- Wood Flooring
- Crowders Creek Elementary School Rated A
- Transitional Architecture
- Mud Room
About This Home
As of August 2025Fantastic home in much sought-after Paddlers Cove. Designed for entertaining, this home features an open concept plan with an extended patio and covered rear porch. Kitchen includes huge island with seating, large walk-in pantry and dual custom drop zones. Stainless appliances including a gas cooktop, quartz counters, oversized subway backsplash, designer pendants, a custom study niche and huge breakfast area provide room for the largest of groups. The kitchen opens to a bright and cheery family room with custom built-ins, gas fireplace and an abundance of windows. A full guest suite along with a private office and large formal dining room complete this fabulous main level. Home backs to natural area and has common space between neighbors for added privacy. For the hobbyist, there is a full shop with its own electric panel to complete any project or just use for extra storage. The upper level features an open loft, huge primary suite and three additional bedrooms and full bath.
Last Agent to Sell the Property
Corcoran HM Properties Brokerage Email: helen@hmproperties.com License #251684 Listed on: 05/12/2025

Home Details
Home Type
- Single Family
Est. Annual Taxes
- $2,954
Year Built
- Built in 2022
Lot Details
- Back Yard Fenced
- Property is zoned RMX-20
HOA Fees
- $83 Monthly HOA Fees
Parking
- 2 Car Attached Garage
- 2 Open Parking Spaces
Home Design
- Transitional Architecture
- Brick Exterior Construction
- Slab Foundation
Interior Spaces
- 2-Story Property
- Open Floorplan
- Wired For Data
- Built-In Features
- Ceiling Fan
- Insulated Windows
- French Doors
- Mud Room
- Entrance Foyer
- Family Room with Fireplace
- Pull Down Stairs to Attic
- Home Security System
Kitchen
- Breakfast Bar
- Built-In Self-Cleaning Convection Oven
- Gas Cooktop
- Range Hood
- Dishwasher
- Kitchen Island
- Disposal
Flooring
- Wood
- Tile
Bedrooms and Bathrooms
- Walk-In Closet
- Garden Bath
Outdoor Features
- Covered Patio or Porch
- Separate Outdoor Workshop
Schools
- Crowders Creek Elementary School
- Oakridge Middle School
- Clover High School
Utilities
- Forced Air Zoned Heating and Cooling System
- Heating System Uses Natural Gas
- Gas Water Heater
- Cable TV Available
Listing and Financial Details
- Assessor Parcel Number 559-03-01-434
Community Details
Overview
- Cams Association
- Built by Dan Ryan Builders
- Paddlers Cove Subdivision, Stonefield Floorplan
- Mandatory home owners association
Amenities
- Clubhouse
Recreation
- Indoor Game Court
- Recreation Facilities
- Community Playground
- Community Pool
Ownership History
Purchase Details
Home Financials for this Owner
Home Financials are based on the most recent Mortgage that was taken out on this home.Purchase Details
Home Financials for this Owner
Home Financials are based on the most recent Mortgage that was taken out on this home.Similar Homes in Clover, SC
Home Values in the Area
Average Home Value in this Area
Purchase History
| Date | Type | Sale Price | Title Company |
|---|---|---|---|
| Deed | $693,000 | None Listed On Document | |
| Deed | $521,218 | None Listed On Document |
Mortgage History
| Date | Status | Loan Amount | Loan Type |
|---|---|---|---|
| Open | $410,000 | New Conventional | |
| Previous Owner | $506,976 | FHA | |
| Previous Owner | $364,000 | New Conventional | |
| Previous Owner | $364,000 | No Value Available |
Property History
| Date | Event | Price | Change | Sq Ft Price |
|---|---|---|---|---|
| 08/12/2025 08/12/25 | Sold | $693,000 | -3.7% | $196 / Sq Ft |
| 06/10/2025 06/10/25 | Price Changed | $719,900 | -2.7% | $203 / Sq Ft |
| 05/12/2025 05/12/25 | For Sale | $739,900 | -- | $209 / Sq Ft |
Tax History Compared to Growth
Tax History
| Year | Tax Paid | Tax Assessment Tax Assessment Total Assessment is a certain percentage of the fair market value that is determined by local assessors to be the total taxable value of land and additions on the property. | Land | Improvement |
|---|---|---|---|---|
| 2024 | $2,954 | $20,909 | $2,600 | $18,309 |
| 2023 | $12,213 | $31,364 | $3,900 | $27,464 |
| 2022 | $134 | $384 | $384 | $0 |
Agents Affiliated with this Home
-
Helen St Angelo

Seller's Agent in 2025
Helen St Angelo
Corcoran HM Properties
(704) 839-1809
7 in this area
56 Total Sales
-
Dena Parry

Buyer's Agent in 2025
Dena Parry
Corcoran HM Properties
(803) 287-9105
2 in this area
50 Total Sales
Map
Source: Canopy MLS (Canopy Realtor® Association)
MLS Number: 4257665
APN: 5590301434
- 222 Boxelder Rd
- 230 Boxelder Rd
- 234 Boxelder Rd
- 241 Boxelder Rd
- 235 Boxelder Rd
- 1274 Fishing Creek Rd Unit 134
- 1351 Fishing Creek Rd
- 360 Reedy River Ln
- 535 Red Wolf Ln
- 558 Red Wolf Ln
- 568 Red Wolf Ln Unit 264
- 2332 Paddlers Cove Dr
- 2391 Paddlers Cove Dr
- 314 Embers Ln
- 908 Elderberry Ln
- 514 Bethel School Rd
- 1911 Marlin Dr
- 1715 Curtis Dr
- 624 Bayou Cir
- 162 Autumn Falls Dr






