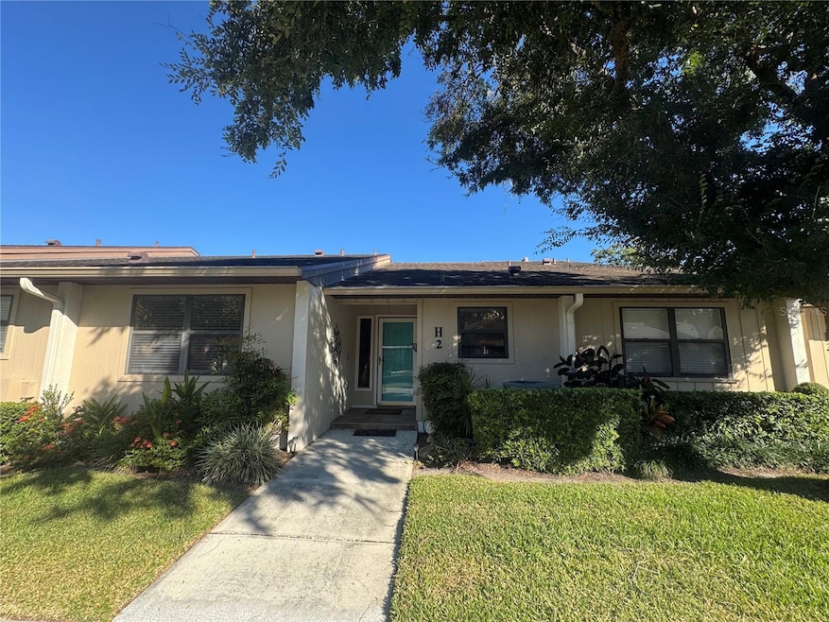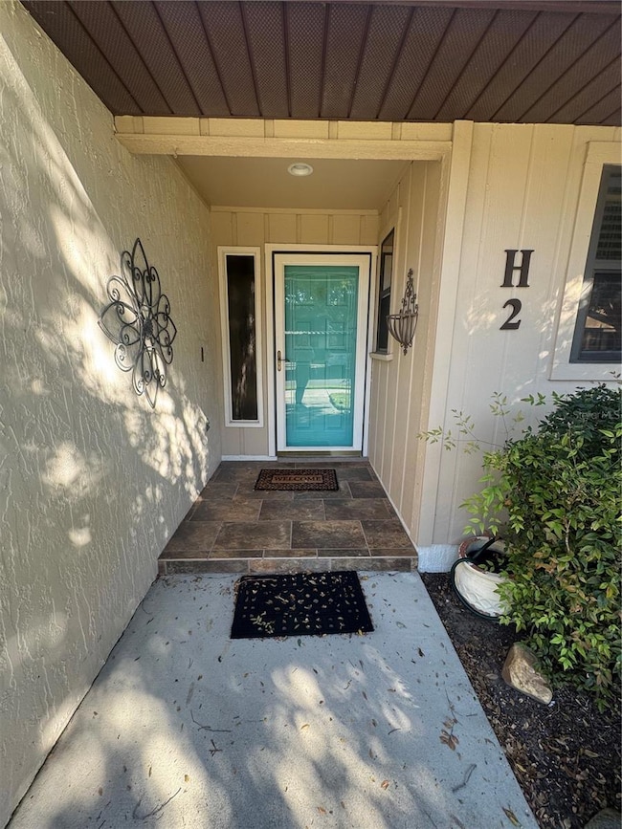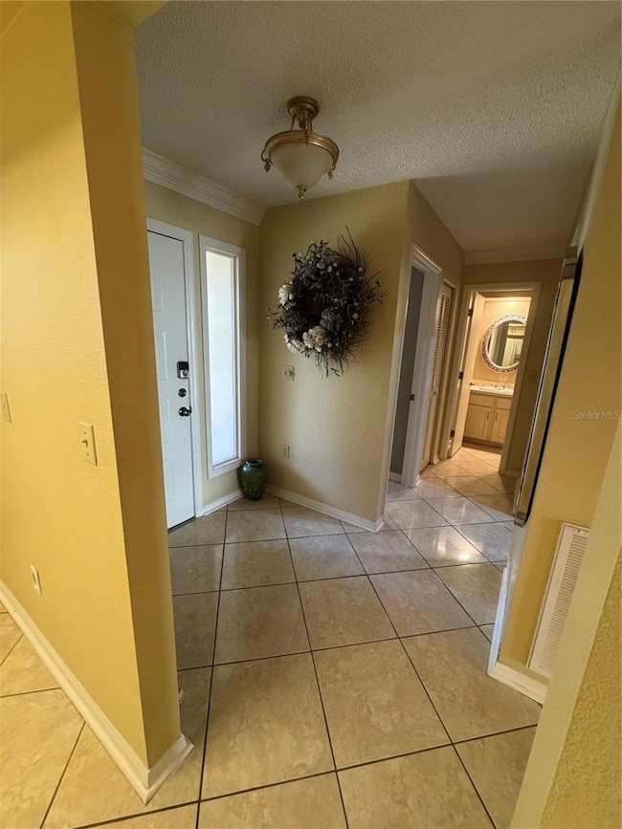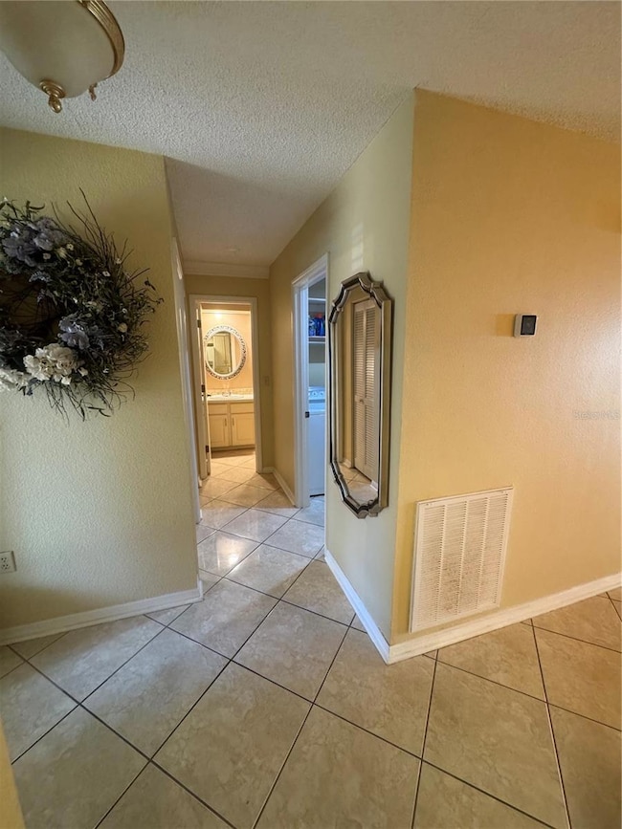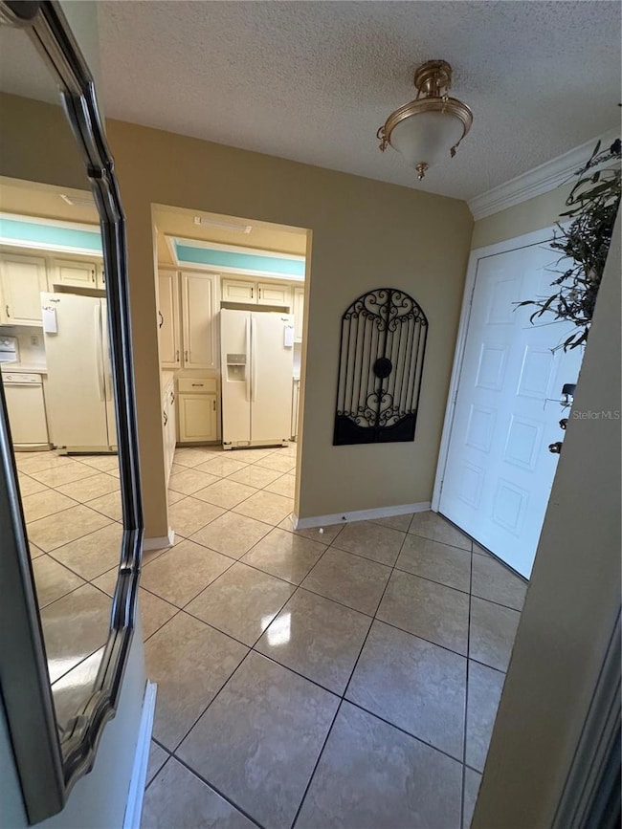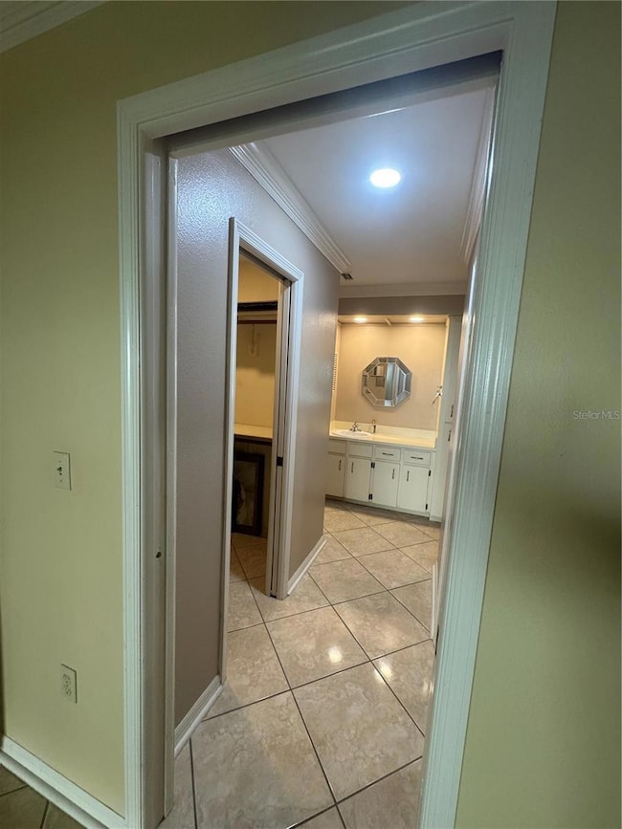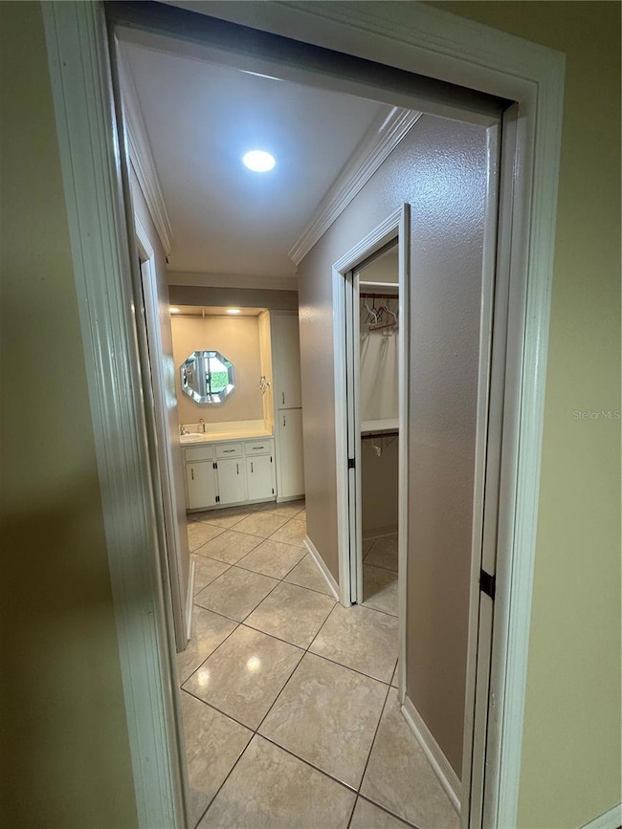2025 Sylvester Rd Unit H2 Lakeland, FL 33803
Outer City of Lakeland NeighborhoodHighlights
- Clubhouse
- Cathedral Ceiling
- Bonus Room
- Lincoln Avenue Academy Rated A-
- Main Floor Primary Bedroom
- Community Pool
About This Home
Beautifully maintained condo in Kimberlea. Lots of space including 2 bedrooms and air conditioned bonus room measuring 22x10 off the back of the home with a walk in storage closet. Primary bedroom has 2 walk in closets in primary bathroom. Home also features upgraded lighting fixtures and crown molding. Super community close to everything, shopping, parks, walking trails and downtown Lakeland within minutes. Great place to call home.
Listing Agent
REMAX EXPERTS Brokerage Phone: 863-802-5262 License #675865 Listed on: 11/09/2025

Townhouse Details
Home Type
- Townhome
Est. Annual Taxes
- $3,269
Year Built
- Built in 1984
Interior Spaces
- 1,620 Sq Ft Home
- Dry Bar
- Crown Molding
- Cathedral Ceiling
- Ceiling Fan
- Living Room
- Dining Room
- Bonus Room
- Dishwasher
- Laundry closet
Flooring
- Carpet
- Ceramic Tile
Bedrooms and Bathrooms
- 2 Bedrooms
- Primary Bedroom on Main
- 2 Full Bathrooms
Additional Features
- 1,593 Sq Ft Lot
- Central Heating and Cooling System
Listing and Financial Details
- Residential Lease
- Property Available on 11/8/25
- The owner pays for cable TV, grounds care, water
- $40 Application Fee
- Assessor Parcel Number 24-28-28-247016-008020
Community Details
Overview
- Property has a Home Owners Association
- Steve Allen @ A1a Management Association
- Kimberlea Condo 05 Subdivision
Amenities
- Clubhouse
Recreation
- Community Pool
Pet Policy
- No Pets Allowed
Map
Source: Stellar MLS
MLS Number: L4957182
APN: 24-28-28-247016-008020
- 2025 Sylvester Rd Unit CC3
- 2025 Sylvester Rd Unit N312
- 2025 Sylvester Rd Unit 2
- 2110 Nottingham Rd
- 2214 Nottingham Rd
- 1920 E Edgewood Dr Unit G5
- 1920 E Edgewood Dr Unit R8
- 1920 E Edgewood Dr Unit T5
- 1920 E Edgewood Dr Unit S2
- 1920 E Edgewood Dr Unit C5
- 1820 Salem Rd
- 1827 John Arthur Way
- 2223 Sylvester Rd
- 2118 Lake Bentley Ct
- 1811 Lowry Ave
- 1976 Red Loop
- 1814 Lowry Ave
- 1642 Athens St
- 1632 Tangerine St
- 1641 Meadowbrook Ave
- 2112 Sylvester Ct
- 1920 E Edgewood Dr Unit A5
- 1839 Salem Rd Unit B
- 1920 E Edgewood Dr Unit . J7
- 1820 Salem Rd
- 2170 Sylvester Rd
- 1804 John Arthur Way Unit Studio John Arthur
- 1940 Red Loop
- 1958 Crystal Grove Dr Unit 4
- 1969 Crystal Grove Dr
- 1720 Park Dr
- 2207 Teneroc Trail
- 1805 Crystal Grove Dr Unit 1809
- 1781 Crystal Grove Dr
- 1833 S Civitan Ave
- 1725 Crystal Grove Dr Unit 1727
- 2632 Handley Blvd
- 1731 S Civitan Ave
- 1310 Cinnamon Way W
- 1540 Huntington St
