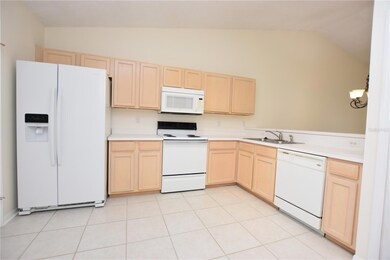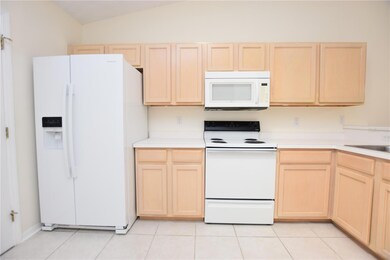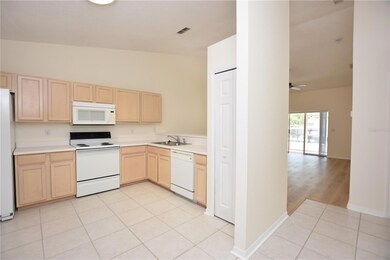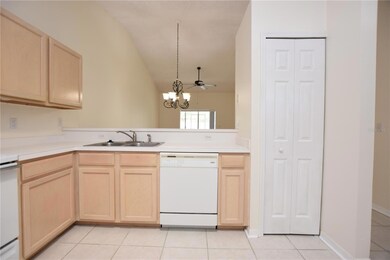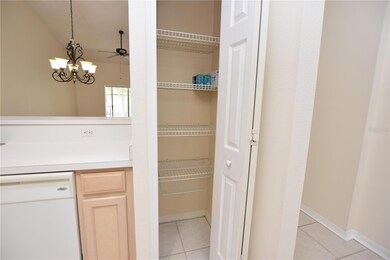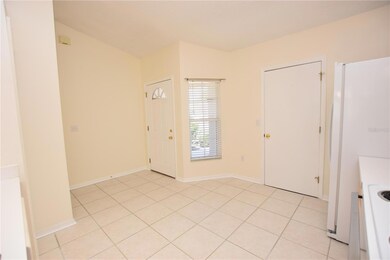2025 Sylvester Rd Unit KK1 Lakeland, FL 33803
Outer City of Lakeland NeighborhoodHighlights
- Open Floorplan
- Cathedral Ceiling
- End Unit
- Lincoln Avenue Academy Rated A-
- Garden View
- Community Pool
About This Home
Check out this refreshed 2 bedroom 2 bath townhome in the well maintained Kimberlea community. This home just underwent a renovation. The home boasts new LVP flooring throughout the home (no carpeting), freshly painted inside, new refrigerator. The home offers an open floor plan, vaulted ceilings, spacious master bedroom with ensuite master bath and walk in closet, washer and dryer connections, 1 car garage with New opener, screen lanai, community offers lawn care, clubhouse with community pool, tennis courts and shuffle board. Cable TV is included in rent! Great location just minutes from Polk parkway and downtown Lakeland.
Administration Fee:
Upon approval tenants will be subject to a $250 one-time administration fee.
Ask how you can skip your security deposit with Rhino!
Resident Benefit Package (Included in rental amount):
-Bi-monthly A/C Filter Delivery
-$100,000 Tenant Liability Insurance/ $10,000 Content Coverage
-PestShare Service
-Identity Protection
-Credit building (All Credit Bureaus)
-Pinata Tenant Rewards Program
-Tenant Portal Access: Online payments & submission of maintenance requests
-24 Hour Emergency Maintenance Hotline
-1-Time Late Fee Forgiveness
-$500 Rebate after closing if you purchase a home with one of our preferred Realtors
Listing Agent
S & D REAL ESTATE SERVICE LLC Brokerage Phone: 863-824-7169 License #3131578 Listed on: 06/24/2025

Townhouse Details
Home Type
- Townhome
Est. Annual Taxes
- $2,013
Year Built
- Built in 1997
Lot Details
- 4,125 Sq Ft Lot
- End Unit
Parking
- 2 Car Attached Garage
- Garage Door Opener
Interior Spaces
- 1,019 Sq Ft Home
- Open Floorplan
- Built-In Features
- Cathedral Ceiling
- Ceiling Fan
- Skylights
- Blinds
- Combination Dining and Living Room
- Luxury Vinyl Tile Flooring
- Garden Views
- Laundry closet
Kitchen
- Microwave
- Dishwasher
Bedrooms and Bathrooms
- 2 Bedrooms
- Walk-In Closet
- 2 Full Bathrooms
Outdoor Features
- Screened Patio
- Exterior Lighting
- Front Porch
Schools
- Philip O’Brien Elementary School
- Crystal Lake Middle/Jun School
- Lakeland Senior High School
Utilities
- Central Heating and Cooling System
- Cable TV Available
Listing and Financial Details
- Residential Lease
- Security Deposit $1,510
- Property Available on 8/15/25
- Tenant pays for carpet cleaning fee
- The owner pays for cable TV, grounds care, recreational, sewer, trash collection
- 12-Month Minimum Lease Term
- Available 8/15/25
- $75 Application Fee
- 1 to 2-Year Minimum Lease Term
- Assessor Parcel Number 24-28-28-247019-000210
Community Details
Overview
- Property has a Home Owners Association
- Kimberlea 7 Association
- Kimberlea Seven Sub Subdivision
Recreation
- Tennis Courts
- Recreation Facilities
- Shuffleboard Court
- Community Pool
Pet Policy
- No Pets Allowed
Map
Source: Stellar MLS
MLS Number: L4953982
APN: 24-28-28-247019-000210
- 2025 Sylvester Rd Unit H2
- 2025 Sylvester Rd Unit N106
- 1920 E Edgewood Dr Unit R8
- 1920 E Edgewood Dr Unit C5
- 1920 E Edgewood Dr Unit G5
- 1820 Salem Rd
- 2223 Sylvester Rd
- 1705 Dana Place
- 1710 Dana Place
- 1976 Red Loop
- 1814 Lowry Ave
- 1706 Dana Place
- 1625 Crystal Ct E
- 1630 Smithfield Cir E
- 1632 Tangerine St
- 1611 Robertson St
- 2261 Crystal Grove Ln
- 1521 Richmond Rd
- 1510 Richmond Rd
- 1887 Yellow Trail

