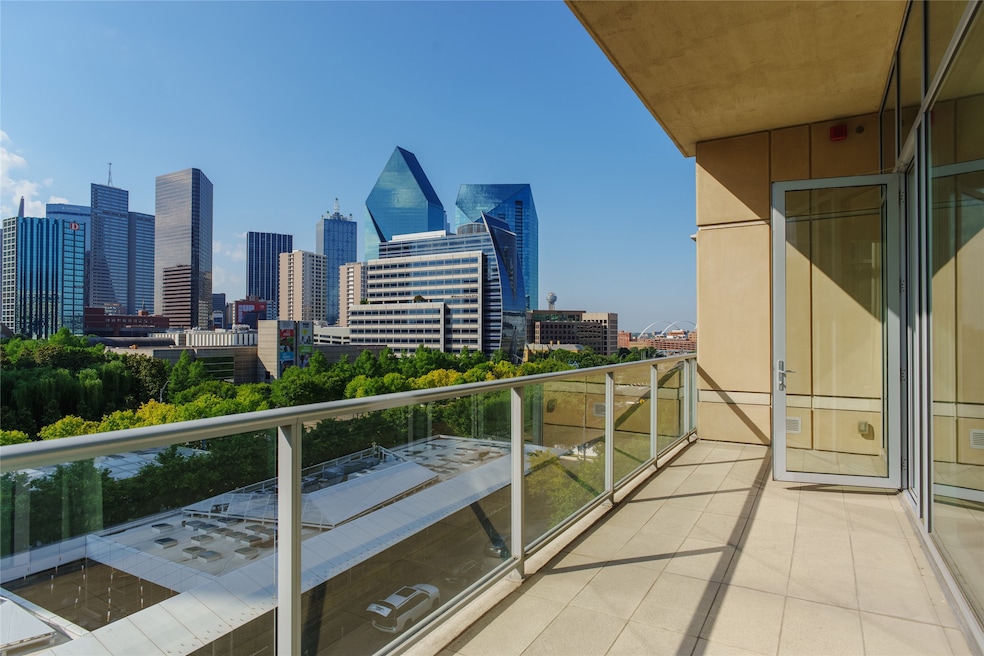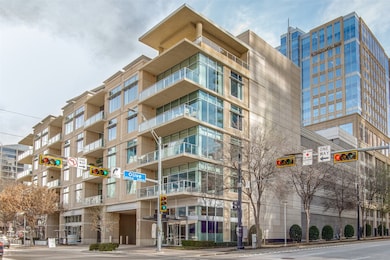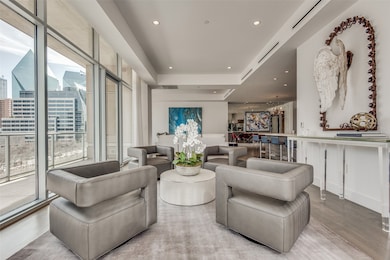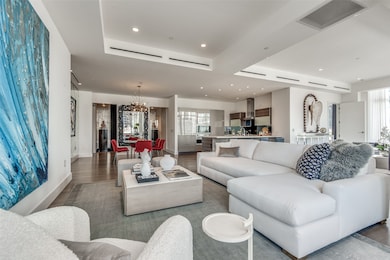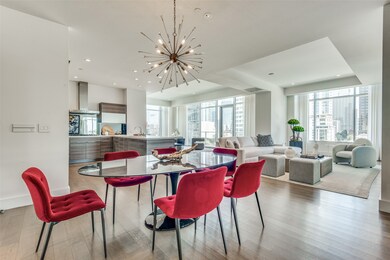2025 Woodall Rodgers Fwy Unit 51 Dallas, TX 75201
Uptown NeighborhoodEstimated payment $24,429/month
Highlights
- Built-In Refrigerator
- 2-minute walk to Mckinney And Olive
- Contemporary Architecture
- 2.89 Acre Lot
- Open Floorplan
- 1-minute walk to Klyde Warren Park
About This Home
Modern Luxury with Iconic Views & Unmatched Privacy
Welcome to 2025 Woodall Rodgers, #51—a refined, modern residence designed for those who value privacy, sophistication, and a lock-and-leave lifestyle. Located directly across from Klyde Warren Park, you’ll enjoy daily access to live music, food trucks, yoga, and cultural events, all in the heart of the city’s most walkable district.
Step into a world of arts and culture with The Dallas Arts District just blocks away—featuring the DMA, Nasher Sculpture Center, Winspear Opera House, and more. World-class dining, upscale shopping, and entertainment in Uptown, Downtown, and Victory Park are minutes from your door, along with the American Airlines Center for concerts and sporting events.
This residence also sits at the epicenter of Dallas’s emerging financial corridor—“Y’All Street”—near the new Texas Stock Exchange, Goldman Sachs HQ, and Bank of America’s regional office.
Inside, the sleek, minimalist layout includes a chef-worthy Poggenpohl kitchen, two private balconies with stunning panoramic views of Downtown Dallas, and private access to a lockable bedroom suite—ideal for securing luxury timepieces, jewelry, or personal valuables. Recent updates include new designer fixtures, an updated ensuite in the secondary bedroom, and a brand-new HVAC system.
Perfect for C-suite executives, tech entrepreneurs, athletes, financiers, and frequent travelers, this home also offers easy access to all major airports—making weekend getaways and global travel effortless.
A rare opportunity for those who desire refined simplicity, urban energy, and complete discretion—in one of Dallas’s most prestigious and connected locations.
Listing Agent
Briggs Freeman Sotheby's Int'l Brokerage Phone: 214-938-9510 License #0673769 Listed on: 10/22/2024

Property Details
Home Type
- Condominium
Est. Annual Taxes
- $70,035
Year Built
- Built in 2014
Lot Details
- Landscaped
HOA Fees
- $3,044 Monthly HOA Fees
Parking
- 3 Car Attached Garage
- Assigned Parking
Home Design
- Contemporary Architecture
- Slab Foundation
Interior Spaces
- 3,276 Sq Ft Home
- 1-Story Property
- Open Floorplan
- Decorative Lighting
Kitchen
- Convection Oven
- Electric Oven
- Built-In Gas Range
- Built-In Refrigerator
- Dishwasher
- Kitchen Island
- Disposal
Flooring
- Wood
- Ceramic Tile
Bedrooms and Bathrooms
- 3 Bedrooms
- Walk-In Closet
Home Security
Outdoor Features
- Balcony
- Covered Patio or Porch
- Exterior Lighting
- Rain Gutters
Schools
- Milam Elementary School
- North Dallas High School
Utilities
- Central Heating and Cooling System
- Vented Exhaust Fan
- High Speed Internet
Listing and Financial Details
- Legal Lot and Block 1 / A/525
- Assessor Parcel Number 00C55740000000051
Community Details
Overview
- Association fees include all facilities, management, insurance, ground maintenance, maintenance structure, security
- Parkside HOA (First Service Residential) Association
- Parkside Condominium Subdivision
Security
- Fire and Smoke Detector
Map
Home Values in the Area
Average Home Value in this Area
Tax History
| Year | Tax Paid | Tax Assessment Tax Assessment Total Assessment is a certain percentage of the fair market value that is determined by local assessors to be the total taxable value of land and additions on the property. | Land | Improvement |
|---|---|---|---|---|
| 2025 | $53,839 | $2,800,000 | $171,840 | $2,628,160 |
| 2024 | $53,839 | $2,800,980 | $171,840 | $2,629,140 |
| 2023 | $53,839 | $2,800,980 | $171,840 | $2,629,140 |
| 2022 | $70,035 | $2,800,980 | $171,840 | $2,629,140 |
| 2021 | $73,890 | $2,800,980 | $171,840 | $2,629,140 |
| 2020 | $75,987 | $2,800,980 | $171,840 | $2,629,140 |
| 2019 | $65,247 | $2,293,200 | $106,990 | $2,186,210 |
| 2018 | $67,702 | $2,489,760 | $106,990 | $2,382,770 |
| 2017 | $66,813 | $2,457,000 | $106,990 | $2,350,010 |
| 2016 | $20,524 | $754,740 | $106,990 | $647,750 |
Property History
| Date | Event | Price | List to Sale | Price per Sq Ft |
|---|---|---|---|---|
| 06/05/2025 06/05/25 | For Rent | $19,500 | 0.0% | -- |
| 10/22/2024 10/22/24 | For Sale | $2,950,000 | -- | $900 / Sq Ft |
Source: North Texas Real Estate Information Systems (NTREIS)
MLS Number: 20758544
APN: 00C55740000000051
- 1918 Olive St Unit 1201
- 1918 Olive St Unit 1603
- 1918 Olive St Unit 202
- 1918 Olive St Unit 3402
- 1918 Olive St Unit 502
- 1918 Olive St Unit 2401
- 2525 N Pearl St Unit 1002
- 2525 N Pearl St Unit 1601
- 2011 Cedar Springs Rd Unit 106
- 2555 N Pearl St Unit 505
- 2555 N Pearl St Unit 1903
- 2555 N Pearl St Unit 2200
- 2555 N Pearl St Unit 201
- 1747 Leonard St Unit 2701
- 1747 Leonard St Unit 403
- 1747 Leonard St Unit 903
- Residence 04A Plan at Hall Arts Residences
- Residence 07A Plan at Hall Arts Residences
- 1747 Leonard St Unit 2402
- Residence 08A Plan at Hall Arts Residences
- 1918 Olive St Unit 1603
- 1999 Mckinney Ave Unit 1806
- 1999 Mckinney Ave Unit 1402
- 1801 N Pearl St Unit 3012
- 1801 N Pearl St Unit 2204
- 2225 N Harwood St
- 2525 N Pearl St Unit 1005
- 2525 N Pearl St Unit 1201
- 1700 Cedar Springs Rd Unit 2503
- 1700 Cedar Springs Rd
- 2323 N Akard St Unit 2301
- 2555 N Pearl St Unit 2001
- 2300 Leonard St Unit 501
- 2121 Routh St
- 2607 Colby St
- 1800 N Field St
- 2500 Mckinney Ave
- 2618 Thomas Ave Unit ID1019480P
- 2618 Thomas Ave
- 2500 N Houston St
