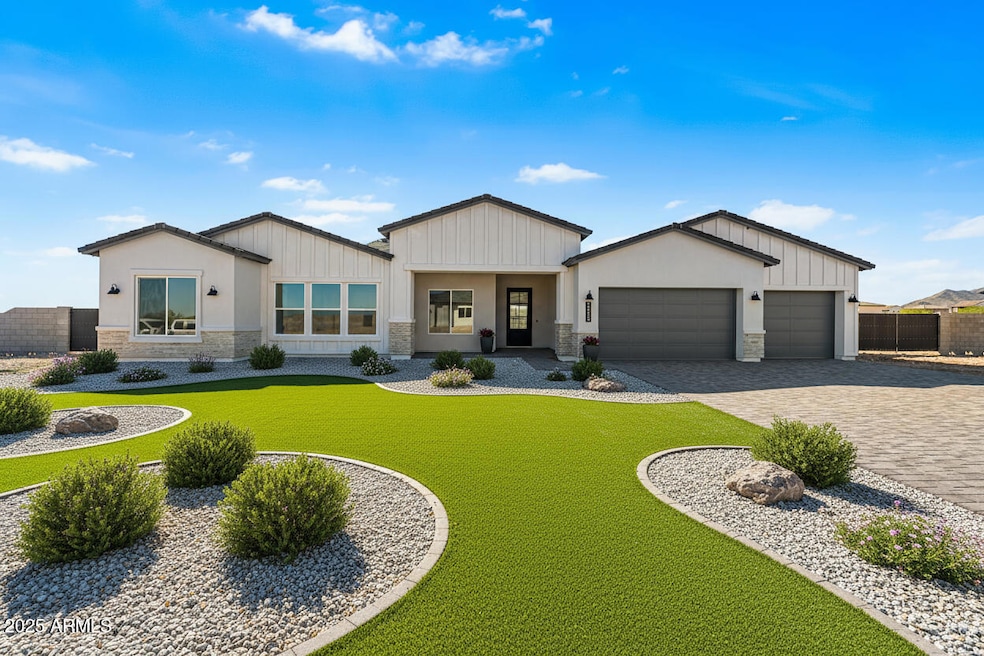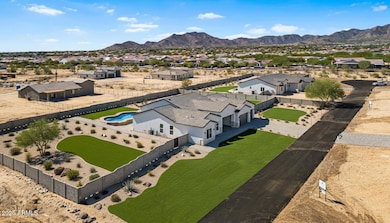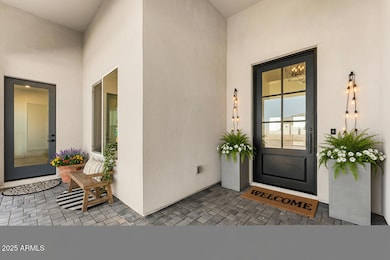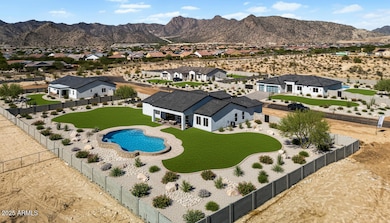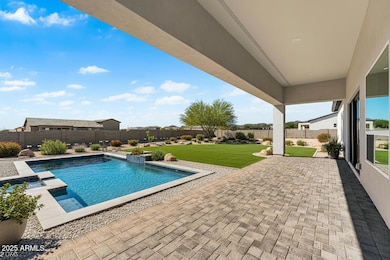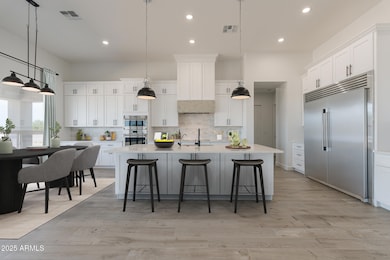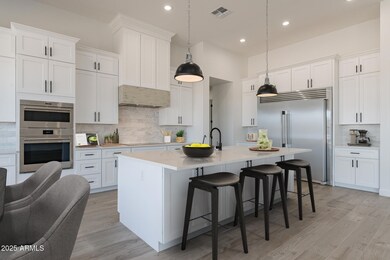20255 W Highland Ave Litchfield Park, AZ 85340
Estimated payment $5,660/month
Highlights
- Horses Allowed On Property
- RV Gated
- Mountain View
- Verrado Elementary School Rated A-
- 1 Acre Lot
- Wolf Appliances
About This Home
Move-In READY! BRAND NEW Construction w/ Custom-Quality Upgrades throughout! This beautiful Modern Farmhouse is located in an AMAZING location with a GUEST LIVING SUITE. Kitchen w/ WOLF Appliances, high-end Cabinets w/ 42'' uppers, White Quartz Countertops, 36'' Cooktop, Stainless drawer Microwave, Steam oven & Wood Plank Tile Floors. Stunning Master Bathroom w/ Freestanding Soaking Tub, BEACH Entry Glass Shower & Double Vanities. Exceptional Energy Efficiency - boasting Spray Foam Insulation & Premium Trane AC units. Superior Construction & Craftmanship - Premium Roofing System, Premium Synthetic Stucco & much more! $5,000 to Buyer at Close of Escrow which shall be used towards Buyer installing a water filtration system. Close to hiking & horseback riding trails.
Home Details
Home Type
- Single Family
Est. Annual Taxes
- $1,500
Year Built
- Built in 2025
Lot Details
- 1 Acre Lot
- Block Wall Fence
Parking
- 3 Car Garage
- Garage Door Opener
- RV Gated
Home Design
- Wood Frame Construction
- Spray Foam Insulation
- Tile Roof
Interior Spaces
- 3,272 Sq Ft Home
- 1-Story Property
- Ceiling height of 9 feet or more
- Ceiling Fan
- Double Pane Windows
- Mountain Views
- Washer and Dryer Hookup
Kitchen
- Eat-In Kitchen
- Electric Cooktop
- Built-In Microwave
- Wolf Appliances
- Kitchen Island
Flooring
- Carpet
- Tile
Bedrooms and Bathrooms
- 5 Bedrooms
- Primary Bathroom is a Full Bathroom
- 3.5 Bathrooms
- Dual Vanity Sinks in Primary Bathroom
- Freestanding Bathtub
- Soaking Tub
- Bathtub With Separate Shower Stall
Schools
- Scott L Libby Elementary School
- Verrado Middle School
- Verrado High School
Utilities
- Central Air
- Heating unit installed on the ceiling
- Shared Well
- Septic Tank
Additional Features
- No Interior Steps
- Covered Patio or Porch
- Horses Allowed On Property
Community Details
- No Home Owners Association
- Association fees include no fees
- Built by NEXSTAR HOMES LLC
- No Hoa 1 Acre Fenced Lot Subdivision
Listing and Financial Details
- Tax Lot 2
- Assessor Parcel Number 502-28-568-G
Map
Home Values in the Area
Average Home Value in this Area
Tax History
| Year | Tax Paid | Tax Assessment Tax Assessment Total Assessment is a certain percentage of the fair market value that is determined by local assessors to be the total taxable value of land and additions on the property. | Land | Improvement |
|---|---|---|---|---|
| 2025 | $1,347 | -- | -- | -- |
Property History
| Date | Event | Price | List to Sale | Price per Sq Ft |
|---|---|---|---|---|
| 04/21/2025 04/21/25 | For Sale | $1,050,000 | 0.0% | $321 / Sq Ft |
| 03/11/2025 03/11/25 | Off Market | $1,050,000 | -- | -- |
| 02/28/2025 02/28/25 | For Sale | $1,050,000 | -- | $321 / Sq Ft |
Source: Arizona Regional Multiple Listing Service (ARMLS)
MLS Number: 6828242
APN: 502-28-568G
- 20256 W Highland Ave
- 2024X W Wolf St Unit 2
- 2023X W Wolf St Unit 2
- 20356 W Brittlewood Ave
- 20022 W Highland Ave
- 20546 W Pasadena Ave
- 20393 W Hillcrest Blvd
- 20264 W Campbell Ave
- Harlow Plan at Victory at Verrado - Discovery Collection
- 4915 N 205th Glen
- 20341 W Campbell Ave
- 4871 N 205th Glen
- 20312 W Sells Dr
- 4779 N 205th Glen
- 20338 W Sells Dr
- 20584 W Hillcrest Blvd
- 4467 N 203rd Ave
- 5094 N 205th Glen
- 20847 W Montebello Ave
- Success Plan at Victory at Verrado
- 20396 W Brittlewood Ave
- 4414 N 198th Dr
- 19781 W Roma Ave
- 19756 W Roma Ave
- 19856 W Exeter Blvd
- 20807 W Indian School Rd Unit 2
- 20807 W Indian School Rd Unit 1
- 20807 W Indian School Rd
- 19955 W Heatherbrae Dr
- 19874 W Devonshire Ave
- 19648 W Roma Ave
- 20839 W Elm Way
- 20893 W Cora Vista
- 5710 N 206th Ln
- 4148 N Evergreen St
- 19615 W Montecito Ave
- 4636 N 194th Dr
- 19424 W Elm St
- 19958 W Badgett Ln
- 20004 W Badgett Ln
