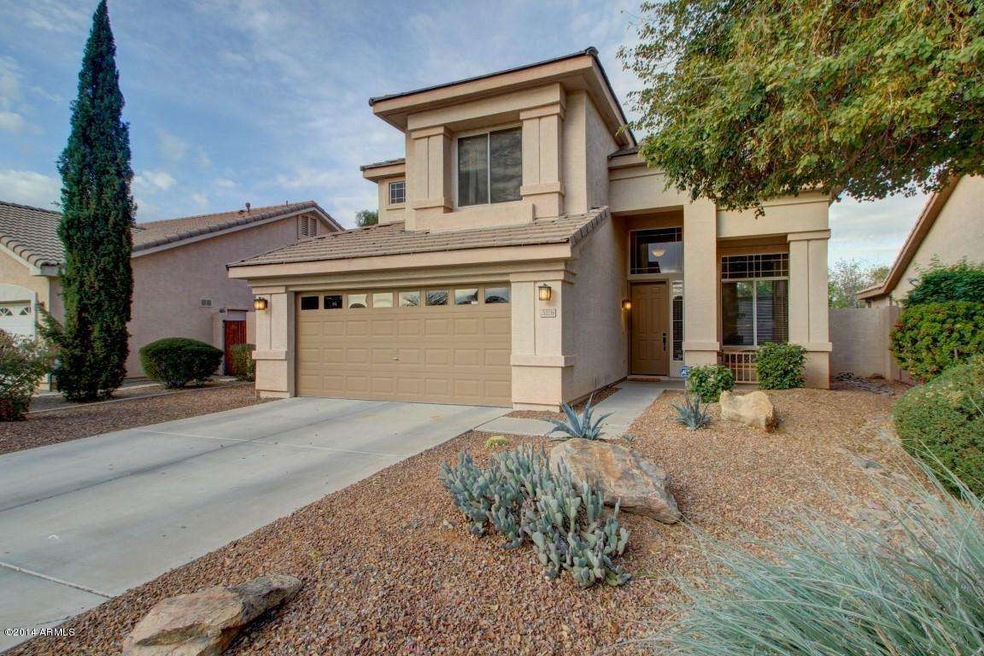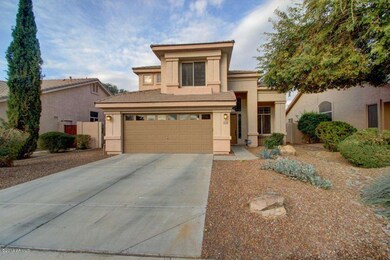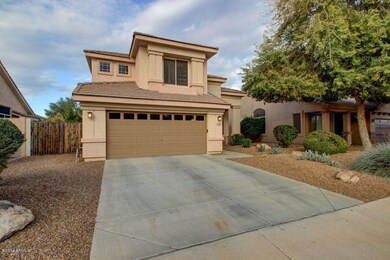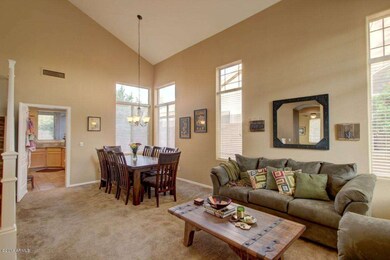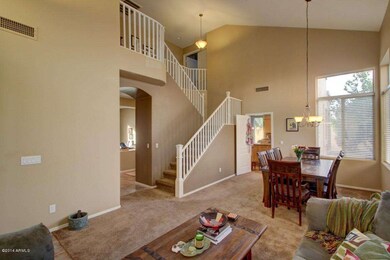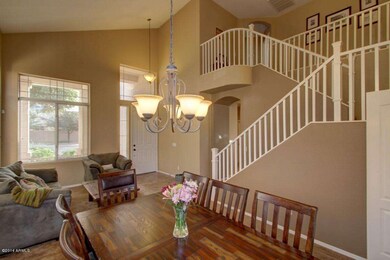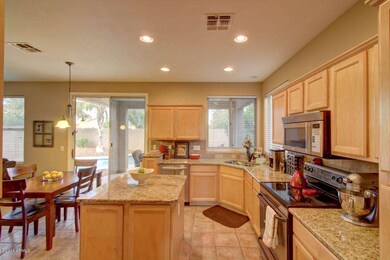
20256 N 70th Dr Glendale, AZ 85308
Arrowhead NeighborhoodHighlights
- Play Pool
- Community Lake
- Vaulted Ceiling
- Sierra Verde Elementary School Rated A
- Contemporary Architecture
- Granite Countertops
About This Home
As of July 2020Come see this gorgeous 4 bedroom 3 bath home in beautiful Arrowhead Ranch. This home has a warm neutral palette including carpet and tile flooring in all of the right places. Cozy up to the family room fire place in the winter while watching movies using the built in media center. The kitchen boasts stainless steel appliances, granite counter tops, a center island, and lots of beautiful light wood cabinets. The spacious bedrooms are all equipped with plush carpet and ceiling fans. The master bath room has double sinks, separate shower and tub, and a huge walk in closet. Gather friends and family in the open backyard for a good time under the covered patio or go for a nice swim in the sparkling blue pool, perfect for cooling off on hot summer days.
Last Agent to Sell the Property
Real Broker License #SA634299000 Listed on: 02/04/2014

Home Details
Home Type
- Single Family
Est. Annual Taxes
- $1,979
Year Built
- Built in 1999
Lot Details
- 5,645 Sq Ft Lot
- Desert faces the front and back of the property
- Block Wall Fence
- Sprinklers on Timer
- Private Yard
HOA Fees
- $56 Monthly HOA Fees
Parking
- 2 Car Direct Access Garage
- Garage Door Opener
Home Design
- Contemporary Architecture
- Wood Frame Construction
- Tile Roof
- Stucco
Interior Spaces
- 2,297 Sq Ft Home
- 2-Story Property
- Vaulted Ceiling
- Ceiling Fan
- Gas Fireplace
- Double Pane Windows
- Solar Screens
- Family Room with Fireplace
- Security System Owned
Kitchen
- Eat-In Kitchen
- Built-In Microwave
- Kitchen Island
- Granite Countertops
Flooring
- Carpet
- Tile
Bedrooms and Bathrooms
- 4 Bedrooms
- Primary Bathroom is a Full Bathroom
- 3 Bathrooms
- Dual Vanity Sinks in Primary Bathroom
- Bathtub With Separate Shower Stall
Accessible Home Design
- Accessible Hallway
Outdoor Features
- Play Pool
- Covered Patio or Porch
Schools
- Sierra Verde Elementary
- Mountain Ridge High School
Utilities
- Refrigerated Cooling System
- Zoned Heating
- Heating System Uses Natural Gas
- High Speed Internet
- Cable TV Available
Listing and Financial Details
- Tax Lot 7
- Assessor Parcel Number 231-23-232
Community Details
Overview
- Association fees include ground maintenance, street maintenance
- Arrowhead Ranch Association, Phone Number (602) 437-4777
- Built by Fulton Homes
- Sierra Verde Subdivision
- Community Lake
Recreation
- Community Playground
- Bike Trail
Ownership History
Purchase Details
Home Financials for this Owner
Home Financials are based on the most recent Mortgage that was taken out on this home.Purchase Details
Home Financials for this Owner
Home Financials are based on the most recent Mortgage that was taken out on this home.Purchase Details
Home Financials for this Owner
Home Financials are based on the most recent Mortgage that was taken out on this home.Purchase Details
Home Financials for this Owner
Home Financials are based on the most recent Mortgage that was taken out on this home.Purchase Details
Home Financials for this Owner
Home Financials are based on the most recent Mortgage that was taken out on this home.Purchase Details
Home Financials for this Owner
Home Financials are based on the most recent Mortgage that was taken out on this home.Purchase Details
Home Financials for this Owner
Home Financials are based on the most recent Mortgage that was taken out on this home.Similar Homes in Glendale, AZ
Home Values in the Area
Average Home Value in this Area
Purchase History
| Date | Type | Sale Price | Title Company |
|---|---|---|---|
| Warranty Deed | $385,000 | Chicago Title Agency | |
| Warranty Deed | $300,000 | American Title Svc Agency Ll | |
| Warranty Deed | $275,000 | Empire West Title Agency | |
| Warranty Deed | $239,000 | Stewart Title & Trust Of Pho | |
| Trustee Deed | $183,556 | Stewart Title & Trust Of Pho | |
| Interfamily Deed Transfer | -- | Metro Title Agency | |
| Warranty Deed | $177,589 | Security Title Agency | |
| Cash Sale Deed | $136,216 | Security Title Agency |
Mortgage History
| Date | Status | Loan Amount | Loan Type |
|---|---|---|---|
| Open | $285,000 | New Conventional | |
| Previous Owner | $309,900 | VA | |
| Previous Owner | $220,000 | New Conventional | |
| Previous Owner | $185,600 | New Conventional | |
| Previous Owner | $146,000 | Unknown | |
| Previous Owner | $250,000 | Balloon | |
| Previous Owner | $208,000 | Unknown | |
| Previous Owner | $190,000 | No Value Available | |
| Previous Owner | $146,854 | New Conventional | |
| Closed | $36,713 | No Value Available |
Property History
| Date | Event | Price | Change | Sq Ft Price |
|---|---|---|---|---|
| 07/29/2020 07/29/20 | Sold | $385,000 | +2.7% | $168 / Sq Ft |
| 07/06/2020 07/06/20 | Pending | -- | -- | -- |
| 06/26/2020 06/26/20 | For Sale | $375,000 | 0.0% | $163 / Sq Ft |
| 06/14/2020 06/14/20 | Pending | -- | -- | -- |
| 05/16/2020 05/16/20 | For Sale | $375,000 | +25.0% | $163 / Sq Ft |
| 07/29/2016 07/29/16 | Sold | $300,000 | 0.0% | $131 / Sq Ft |
| 06/25/2016 06/25/16 | Pending | -- | -- | -- |
| 06/19/2016 06/19/16 | For Sale | $299,900 | 0.0% | $131 / Sq Ft |
| 06/06/2016 06/06/16 | Off Market | $300,000 | -- | -- |
| 06/02/2016 06/02/16 | Price Changed | $299,900 | -4.8% | $131 / Sq Ft |
| 04/28/2016 04/28/16 | Price Changed | $314,900 | -3.1% | $137 / Sq Ft |
| 04/15/2016 04/15/16 | For Sale | $324,900 | +18.1% | $141 / Sq Ft |
| 05/09/2014 05/09/14 | Sold | $275,000 | -2.7% | $120 / Sq Ft |
| 04/06/2014 04/06/14 | Pending | -- | -- | -- |
| 03/27/2014 03/27/14 | Price Changed | $282,500 | -0.9% | $123 / Sq Ft |
| 03/14/2014 03/14/14 | Price Changed | $285,000 | -1.7% | $124 / Sq Ft |
| 02/26/2014 02/26/14 | Price Changed | $290,000 | -1.7% | $126 / Sq Ft |
| 02/04/2014 02/04/14 | For Sale | $295,000 | +25.0% | $128 / Sq Ft |
| 04/10/2012 04/10/12 | Sold | $236,000 | -1.3% | $103 / Sq Ft |
| 03/14/2012 03/14/12 | Pending | -- | -- | -- |
| 03/07/2012 03/07/12 | For Sale | $239,000 | -- | $104 / Sq Ft |
Tax History Compared to Growth
Tax History
| Year | Tax Paid | Tax Assessment Tax Assessment Total Assessment is a certain percentage of the fair market value that is determined by local assessors to be the total taxable value of land and additions on the property. | Land | Improvement |
|---|---|---|---|---|
| 2025 | $2,342 | $29,105 | -- | -- |
| 2024 | $2,321 | $27,719 | -- | -- |
| 2023 | $2,321 | $41,510 | $8,300 | $33,210 |
| 2022 | $2,260 | $31,570 | $6,310 | $25,260 |
| 2021 | $2,383 | $27,950 | $5,590 | $22,360 |
| 2020 | $2,357 | $26,150 | $5,230 | $20,920 |
| 2019 | $2,298 | $24,930 | $4,980 | $19,950 |
| 2018 | $2,241 | $23,850 | $4,770 | $19,080 |
| 2017 | $2,180 | $22,250 | $4,450 | $17,800 |
| 2016 | $2,069 | $21,710 | $4,340 | $17,370 |
| 2015 | $1,918 | $21,460 | $4,290 | $17,170 |
Agents Affiliated with this Home
-

Seller's Agent in 2020
Albert Watson
eXp Realty
(480) 779-7405
1 in this area
18 Total Sales
-

Buyer's Agent in 2020
Marilynn Carberry
RE/MAX
(602) 769-0753
26 Total Sales
-

Seller's Agent in 2016
David Benton
AXIS Real Estate
(602) 478-6117
1 in this area
39 Total Sales
-
T
Seller Co-Listing Agent in 2016
Timothy Troxel
Zillow, Inc
-
B
Seller's Agent in 2014
Brandon Tracy
Real Broker
2 Total Sales
-

Seller's Agent in 2012
Randy Lewis
RE/MAX
(602) 352-3600
11 in this area
128 Total Sales
Map
Source: Arizona Regional Multiple Listing Service (ARMLS)
MLS Number: 5064530
APN: 231-23-232
- 7027 W Blackhawk Dr
- 6971 W Irma Ln
- 7101 W Beardsley Rd Unit 722
- 7101 W Beardsley Rd Unit 1403
- 7101 W Beardsley Rd Unit 452
- 6967 W Irma Ln
- 20277 N 68th Dr
- 6858 W Potter Dr
- 7015 W Behrend Dr
- 20802 N 74th Ln
- 6907 W Monona Dr
- 7401 W Arrowhead Clubhouse Dr Unit 2047
- 7401 W Arrowhead Clubhouse Dr Unit 2067
- 7401 W Arrowhead Clubhouse Dr Unit 1015
- 7401 W Arrowhead Clubhouse Dr Unit 2003
- 7401 W Arrowhead Clubhouse Dr Unit 1006
- 7401 W Arrowhead Clubhouse Dr Unit 2079
- 6925 W Tonto Dr
- 7435 W Trails Dr
- 7272 W Crystal Rd
