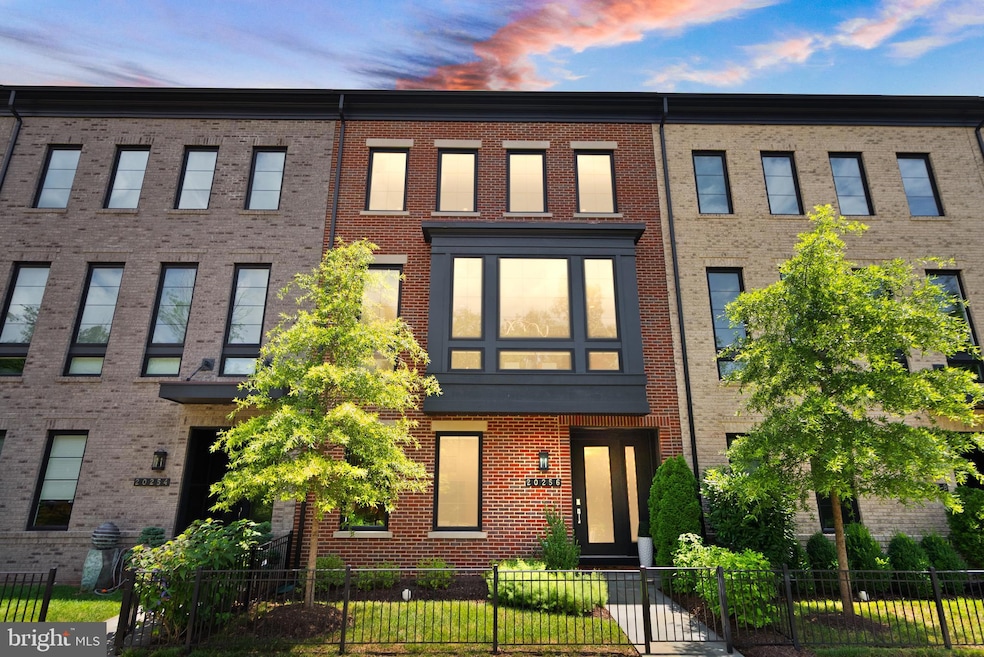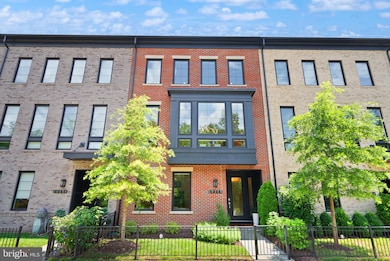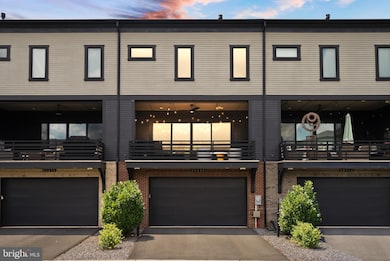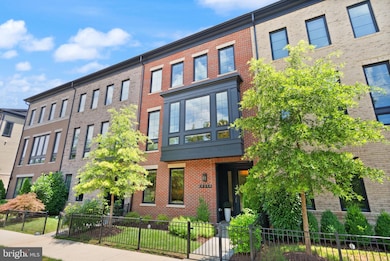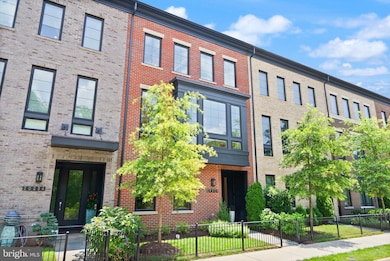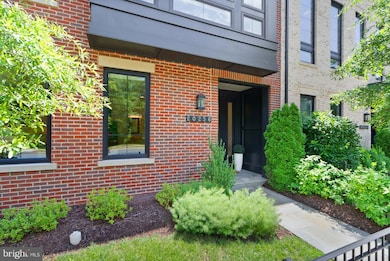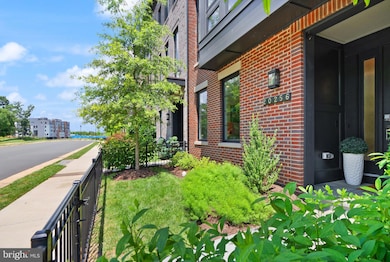
20256 Northpark Dr Ashburn, VA 20147
Estimated payment $7,772/month
Highlights
- Gourmet Kitchen
- Open Floorplan
- Main Floor Bedroom
- Steuart W. Weller Elementary School Rated A-
- Clubhouse
- 1 Fireplace
About This Home
Welcome to this exceptional Miller & Smith 24’ wide luxury Uptown model townhome with bay window extension with front views of the wooded Central Park and an expansive rear terrace overlooking the open common area. This beautiful home is ideally located in the heart of One Loudoun and offering approximately 3,300 sq. ft. of upgraded living space with designer upgraded wide plank engineered wood flooring throughout. Only four-plus years young, this rare and spacious townhome features 4 bedrooms, 4.5 baths, and an array of high-end finishes and thoughtful upgrades throughout.
Once through the front door you are greeted by an inviting foyer with a custom glass light fixture. The entry level offers flexibility and functionality with a large office/optional 4th bedroom, full en-suite bath and custom built-in shelving & storage in the closet. This level is accessible to the finished 2-car garage with epoxy flooring and ample storage. Enjoy a designer stair system with upgraded handrails and modern balusters on all three floors. Windows throughout the home are appointed with smart, custom motorized blinds.
The main level is an entertainer’s dream, featuring a bright and open living space with soaring 10’ ceilings, an upgraded gas fireplace with custom tile surround and access to a spacious covered terrace with a retractable screen and oversized ceiling fan—creating a seamless indoor-outdoor living area.
The gourmet kitchen is a true centerpiece, offering an extended quartz island, professional-grade 6-burner gas stove with range hood, GE Cafe stainless steel appliances including 2 ovens, microwave, dishwasher and French Door refrigerator. Upgraded cabinetry, including a custom-finished pantry, designer tile backsplash, and a dedicated drop zone with built-in beverage cooler round out this amazing kitchen. A large dining space with modern custom light fixture and powder room complete this level.
Upstairs, the owner’s suite is a private retreat, highlighted by a ceiling fan, expansive custom walk-in closet, and a luxurious en-suite bath featuring a frameless shower with rain head & hydrorail column, soaking tub and gorgeous designer tile. Two additional upper-level bedrooms—one with its own en-suite bath and the other with access to a full hall bath—provide ample space for family or guests. The laundry room, with custom cabinetry is conveniently located on the upper level as well.
Facing a fully-wooded view and immediate access to One Loudoun’s beautiful Central Park (a peaceful oasis of natural beauty, offering amenities like walking trails, a playground, and open fields) and backing to a landscaped community green space with firepit and gathering area, this home offers both scenic views and a vibrant lifestyle. Finished, rear-accessed 2-car garage & driveway along with ample Northpark Drive street parking allows for easy guest parking. Living in One Loudoun means walking access to award-winning amenities: a private clubhouse, pool, tennis and pickleball courts, trails, playgrounds, an outdoor amphitheater, and more.
All of this just steps away from Downtown One Loudoun’s dynamic mix of restaurants (Matchbox, Uncle Julio’s, Sense of Thai), shops (lululemon, Scout & Molly’s, Trader Joe’s), entertainment (Alamo Drafthouse Cinema), corporate hubs...and so much more on the way including Arhaus, Williams Sonoma, Pottery Barn, bartaco & more. Plus, enjoy quick access to Route 7, Loudoun County Parkway, Dulles Airport, the Silver Line Metro and Washington, D.C.
Luxury, location and lifestyle—this spacious home truly has it all!
NOTE: OWNER IS REALTOR.
Townhouse Details
Home Type
- Townhome
Est. Annual Taxes
- $9,021
Year Built
- Built in 2020
Lot Details
- 2,178 Sq Ft Lot
HOA Fees
- $222 Monthly HOA Fees
Parking
- 2 Car Attached Garage
- 2 Driveway Spaces
- Rear-Facing Garage
Home Design
- Slab Foundation
- Masonry
Interior Spaces
- 3,296 Sq Ft Home
- Property has 3 Levels
- Open Floorplan
- Built-In Features
- Ceiling Fan
- Recessed Lighting
- 1 Fireplace
- Window Treatments
- Bay Window
- Sliding Windows
- Window Screens
Kitchen
- Gourmet Kitchen
- Built-In Oven
- Built-In Range
- Range Hood
- Built-In Microwave
- Dishwasher
- Stainless Steel Appliances
- Kitchen Island
- Wine Rack
- Disposal
Bedrooms and Bathrooms
- Walk-In Closet
- Soaking Tub
- Walk-in Shower
Laundry
- Front Loading Dryer
- Front Loading Washer
Schools
- Steuart W. Weller Elementary School
- Belmont Ridge Middle School
- Riverside High School
Utilities
- Central Heating and Cooling System
- Air Filtration System
- Natural Gas Water Heater
Listing and Financial Details
- Tax Lot 14
- Assessor Parcel Number 057288710000
Community Details
Overview
- Association fees include common area maintenance, pool(s), trash
- One Loudoun Neighborhood Association, Inc. HOA
- One Loudoun Subdivision
- Property Manager
Amenities
- Clubhouse
Recreation
- Volleyball Courts
- Community Playground
- Community Pool
- Jogging Path
Map
Home Values in the Area
Average Home Value in this Area
Tax History
| Year | Tax Paid | Tax Assessment Tax Assessment Total Assessment is a certain percentage of the fair market value that is determined by local assessors to be the total taxable value of land and additions on the property. | Land | Improvement |
|---|---|---|---|---|
| 2025 | $9,039 | $1,122,870 | $475,000 | $647,870 |
| 2024 | $9,021 | $1,042,940 | $450,000 | $592,940 |
| 2023 | $8,439 | $964,410 | $450,000 | $514,410 |
| 2022 | $7,657 | $860,300 | $340,000 | $520,300 |
| 2021 | $8,254 | $842,270 | $250,000 | $592,270 |
| 2020 | $2,588 | $250,000 | $250,000 | $0 |
| 2019 | $2,613 | $250,000 | $250,000 | $0 |
Property History
| Date | Event | Price | Change | Sq Ft Price |
|---|---|---|---|---|
| 07/24/2025 07/24/25 | For Sale | $1,250,000 | -- | $379 / Sq Ft |
Purchase History
| Date | Type | Sale Price | Title Company |
|---|---|---|---|
| Gift Deed | -- | None Listed On Document | |
| Special Warranty Deed | $891,522 | Attorney | |
| Special Warranty Deed | $2,700,801 | Walker Title Llc |
Similar Homes in Ashburn, VA
Source: Bright MLS
MLS Number: VALO2102394
APN: 057-28-8710
- HOMESITE 78 Northpark Dr
- HOMESITE 54 Strabane Terrace
- HOMESITE 77 Northpark Dr
- HOMESITE 75 Northpark Dr
- HOMESITE 52 Strabane Terrace
- 20189 Northpark Dr
- 44589 Strabane Terrace
- 44583 Strabane Terrace
- HOMESITE 49 Strabane Terrace
- 44486 Wolfhound Square
- 20306 Newfoundland Square
- 20305 Savin Hill Dr
- 20374 Northpark Dr
- 44667 Provincetown Dr
- 44611 Wellsboro Dr
- 44691 Wellfleet Dr Unit 306
- 20412 Oyster Reef Place
- 44444 Oakmont Manor Square
- 20449 Rosses Point Ct
- 20432 Bunker Hill Way
- 20274 Newfoundland Square
- 44691 Wellfleet Dr Unit 401
- 44750 Tiverton Square
- 20508 Milbridge Terrace
- 20532 Milbridge Terrace
- 20538 Milbridge Terrace
- 44261 Huron Terrace
- 44217 Navajo Dr
- 19900 Broad Vista Terrace
- 20649 Duxbury Terrace
- 20640 Hope Spring Terrace Unit 104
- 20180 Hardwood Terrace
- 20182 Foothill Terrace
- 19953 Abram Terrace
- 20254 Ordinary Place
- 44153 Paget Terrace
- 44130 Paget Terrace
- 20792 Exchange St
- 44709 Malden Place
- 20594 Cornstalk Terrace Unit 301
