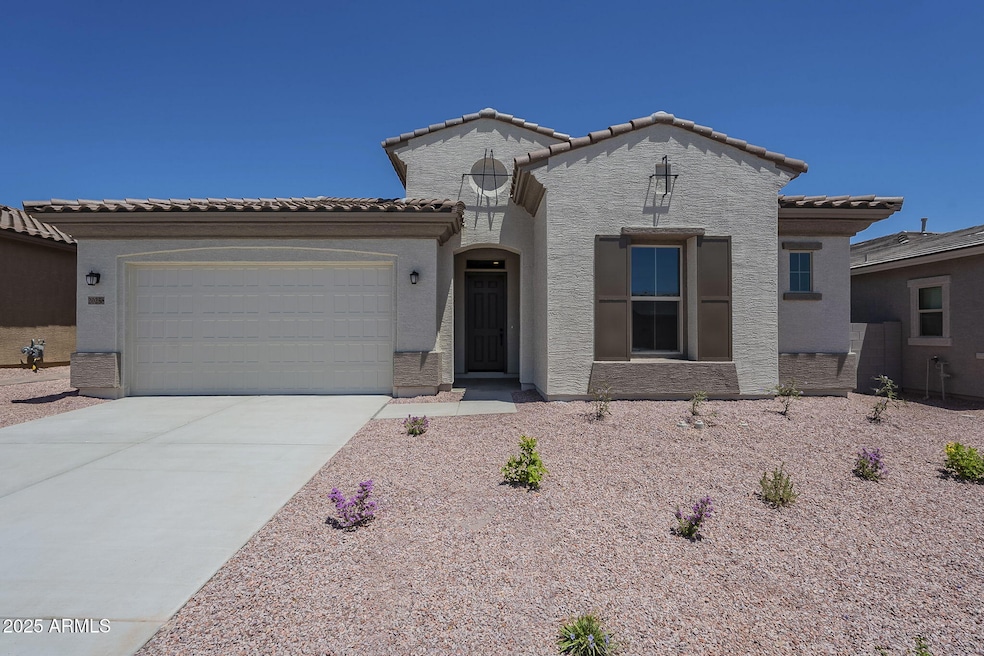
20258 W Catalina Dr Buckeye, AZ 85396
Estimated payment $3,157/month
Highlights
- Spanish Architecture
- Granite Countertops
- 2 Car Direct Access Garage
- Verrado Middle School Rated A-
- Covered Patio or Porch
- Eat-In Kitchen
About This Home
NEWLY RELEASED UNDECORATED FIELD MODEL FOR SALE (real property so it's been listed but is NOW AVAILABLE FOR FULL MARKETING). The only home with an expansive great room and gourmet kitchen surrounded by single-story privacy. BRAND NEW MOVE-IN READY HOME! BUILDER IS OFFERING BELOW MARKET FINANCING RATES USING BUILDER'S PREFERRED LENDER! ASK ABOUT INCENTIVES INCLUDING SPECIAL FINANCING RATES. THIS HOME WON'T BE AVAILABLE FOR LONG! The Amethyst seamlessly blends modern design with everyday practicality. This beautifully crafted home features stainless steel appliances and a sleek 30-inch cooktop, complemented by elegant 42-inch kitchen cabinets that offer generous storage. Luxurious granite countertops add both style and durability to the heart of the home.
Listing Agent
Brightland Homes of America License #SA716156000 Listed on: 04/01/2025

Home Details
Home Type
- Single Family
Est. Annual Taxes
- $197
Year Built
- Built in 2025 | Under Construction
Lot Details
- 6,960 Sq Ft Lot
- Desert faces the front of the property
- Block Wall Fence
HOA Fees
- $96 Monthly HOA Fees
Parking
- 2 Car Direct Access Garage
Home Design
- Spanish Architecture
- Wood Frame Construction
- Tile Roof
- Stucco
Interior Spaces
- 2,456 Sq Ft Home
- 1-Story Property
- Washer and Dryer Hookup
Kitchen
- Eat-In Kitchen
- Gas Cooktop
- Built-In Microwave
- Kitchen Island
- Granite Countertops
Flooring
- Carpet
- Tile
Bedrooms and Bathrooms
- 4 Bedrooms
- 3 Bathrooms
- Dual Vanity Sinks in Primary Bathroom
- Bathtub With Separate Shower Stall
Outdoor Features
- Covered Patio or Porch
Schools
- Scott L Libby Elementary School
- Verrado Middle School
- Verrado High School
Listing and Financial Details
- Tax Lot 101
- Assessor Parcel Number 502-65-310
Community Details
Overview
- Association fees include (see remarks)
- Arroyo Seco North Association, Phone Number (602) 957-9191
- Built by Brightland Homes
- Arroyo Seco North Village 2 Unit 7 Subdivision, Amethyst Floorplan
Recreation
- Bike Trail
Map
Home Values in the Area
Average Home Value in this Area
Tax History
| Year | Tax Paid | Tax Assessment Tax Assessment Total Assessment is a certain percentage of the fair market value that is determined by local assessors to be the total taxable value of land and additions on the property. | Land | Improvement |
|---|---|---|---|---|
| 2025 | $197 | $1,570 | $1,570 | -- |
| 2024 | $188 | $1,495 | $1,495 | -- |
| 2023 | $188 | $3,030 | $3,030 | $0 |
| 2022 | $63 | $533 | $533 | $0 |
Property History
| Date | Event | Price | Change | Sq Ft Price |
|---|---|---|---|---|
| 05/03/2025 05/03/25 | For Sale | $559,990 | -- | $228 / Sq Ft |
Purchase History
| Date | Type | Sale Price | Title Company |
|---|---|---|---|
| Special Warranty Deed | $1,653,000 | First American Title |
Similar Homes in the area
Source: Arizona Regional Multiple Listing Service (ARMLS)
MLS Number: 6844272
APN: 502-65-310
- 20270 W Catalina Dr
- 20269 W Catalina Dr
- Hacienda - Jade Plan at Arroyo Seco - Hacienda
- Hacienda - Coral Plan at Arroyo Seco - Hacienda
- Hacienda - Crimson Plan at Arroyo Seco - Hacienda
- Hacienda - Amethyst Plan at Arroyo Seco - Hacienda
- Hacienda - Indigo Plan at Arroyo Seco - Hacienda
- 3075 N 202nd Dr
- 20377 W Terrace Ln
- 20247 W Hollyhock St
- 20136 W Pinchot Dr
- 3109 N Black Rock Rd
- 3180 N Summer St
- 20255 W Monterey Way
- 20184 W Hollyhock St
- 20273 W Monterey Way
- 20445 W Rovey Ave
- 20188 W Monterey Way
- 20155 W Monterey Way
- 2973 N Acacia Way
- 20581 W Terrace Ln
- 3210 N 198th Ln
- 20480 W Point Ridge Rd
- 3041 N Clanton St
- 20711 W Ridge Rd
- 19812 W Flower St
- 20699 W Point Ridge Rd
- 20690 W Stone Hill Rd
- 3332 N 198th Ave
- 3239 N 197th Ln
- 20749 W Point Ridge Rd
- 20701 W Stone Hill Rd
- 20698 W Legend Trail
- 20762 W Thomas Rd
- 20646 W Delaney Dr
- 20731 W Stone Hill Rd
- 20737 W Stone Hill Rd
- 20728 W Thomas Rd
- 2544 N Heritage St
- 2550 N Heritage St






