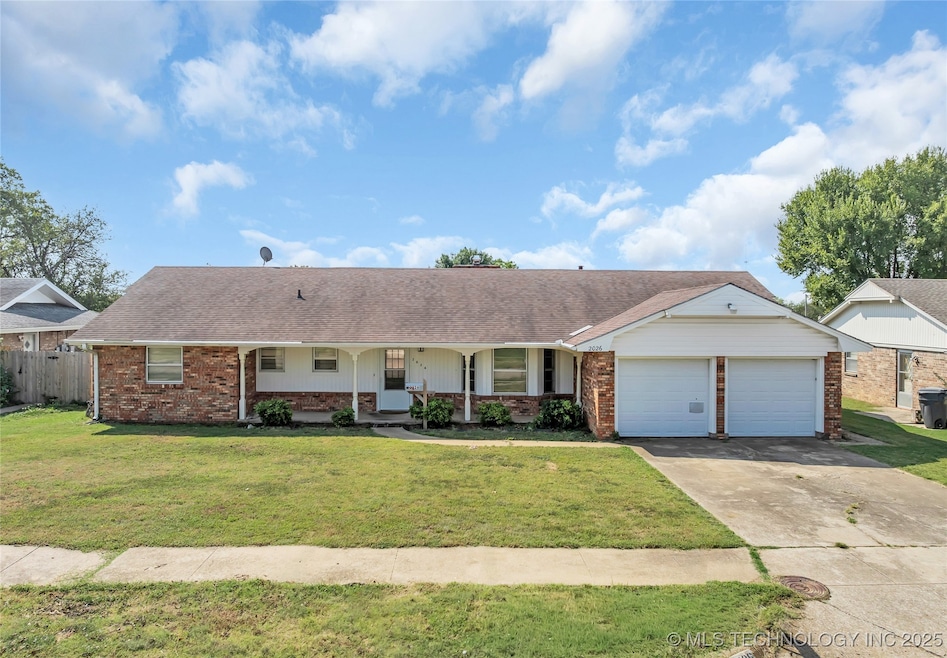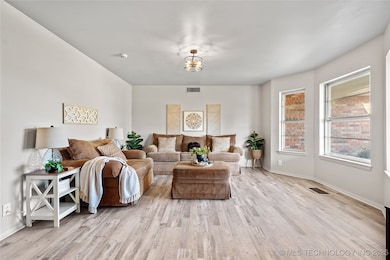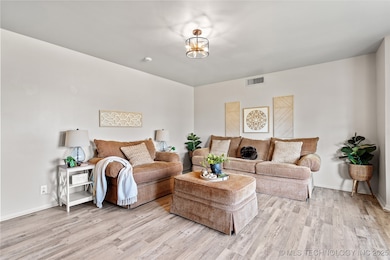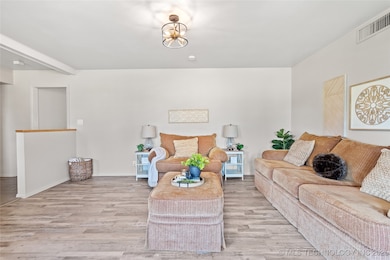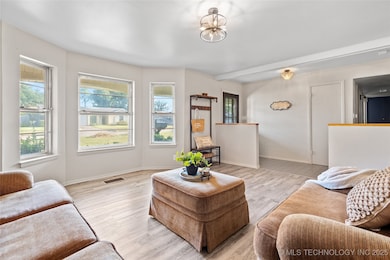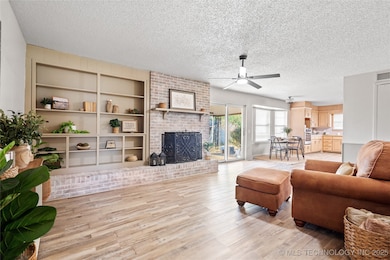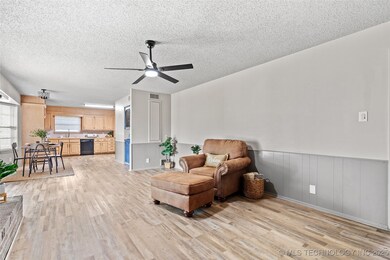2026 11th Ave NW Ardmore, OK 73401
Estimated payment $1,401/month
Highlights
- High Ceiling
- Covered Patio or Porch
- 2 Car Attached Garage
- No HOA
- Breakfast Area or Nook
- Shed
About This Home
Motivated Seller! Tucked away in a quiet, family-friendly neighborhood, this beautifully renovated 3 Bedroom, 2 Bathroom brick home offers the perfect blend of comfort, convenience, and charm. Located just one block off 12th Ave NW, you’ll be minutes from shopping, dining, medical facilities, and easy I-35 access. Inside, two spacious living areas provide flexibility for entertaining or everyday living—one filled with natural light from large windows, and the other featuring custom built-ins and a cozy wood-burning fireplace that flows seamlessly into the kitchen and breakfast nook. The kitchen includes abundant floor-to-ceiling cabinetry, generous counter space, a built-in wall oven, and a countertop cooktop, perfect for the home chef. Down the hall, all three bedrooms and a full guest bath are conveniently located together for privacy and ease. Enjoy peaceful mornings on the covered front porch or unwind on the private back patio overlooking the large, fully fenced backyard complete with two storage sheds and plenty of room for kids or pets to play. A two car garage keeps vehicles and belongings secure from Oklahoma’s unpredictable weather. Freshly updated in 2024 and truly move-in ready, this home is ready to welcome you to one of Ardmore’s most desirable areas—and with motivated sellers, you could be closed and moved in before Thanksgiving!
Home Details
Home Type
- Single Family
Est. Annual Taxes
- $1,630
Year Built
- Built in 1970
Lot Details
- 9,583 Sq Ft Lot
- North Facing Home
- Property is Fully Fenced
- Privacy Fence
Parking
- 2 Car Attached Garage
- Driveway
Home Design
- Brick Exterior Construction
- Slab Foundation
- Wood Frame Construction
- Fiberglass Roof
- Vinyl Siding
- Asphalt
Interior Spaces
- 1,796 Sq Ft Home
- 1-Story Property
- High Ceiling
- Ceiling Fan
- Wood Burning Fireplace
- Vinyl Clad Windows
- Fire and Smoke Detector
- Washer and Electric Dryer Hookup
Kitchen
- Breakfast Area or Nook
- Built-In Oven
- Cooktop
- Dishwasher
- Laminate Countertops
Flooring
- Carpet
- Vinyl
Bedrooms and Bathrooms
- 3 Bedrooms
- 2 Full Bathrooms
Outdoor Features
- Covered Patio or Porch
- Shed
- Rain Gutters
Schools
- Will Rogers Elementary School
- Ardmore High School
Utilities
- Zoned Heating and Cooling
- Electric Water Heater
Community Details
- No Home Owners Association
- Western Heights Subdivision
Map
Home Values in the Area
Average Home Value in this Area
Tax History
| Year | Tax Paid | Tax Assessment Tax Assessment Total Assessment is a certain percentage of the fair market value that is determined by local assessors to be the total taxable value of land and additions on the property. | Land | Improvement |
|---|---|---|---|---|
| 2024 | $1,630 | $17,328 | $1,965 | $15,363 |
| 2023 | $1,630 | $17,328 | $2,126 | $15,202 |
| 2022 | $1,561 | $17,327 | $2,779 | $14,548 |
| 2021 | $1,647 | $17,327 | $3,000 | $14,327 |
| 2020 | $1,631 | $17,400 | $3,000 | $14,400 |
| 2019 | $985 | $11,147 | $2,029 | $9,118 |
| 2018 | $970 | $10,823 | $1,934 | $8,889 |
| 2017 | $869 | $10,507 | $1,341 | $9,166 |
| 2016 | $858 | $10,202 | $1,189 | $9,013 |
| 2015 | $684 | $9,904 | $781 | $9,123 |
| 2014 | $771 | $9,615 | $828 | $8,787 |
Property History
| Date | Event | Price | List to Sale | Price per Sq Ft | Prior Sale |
|---|---|---|---|---|---|
| 10/20/2025 10/20/25 | Price Changed | $240,000 | -2.0% | $134 / Sq Ft | |
| 10/07/2025 10/07/25 | Price Changed | $244,999 | -2.0% | $136 / Sq Ft | |
| 05/09/2025 05/09/25 | For Sale | $250,000 | +38.9% | $139 / Sq Ft | |
| 04/12/2024 04/12/24 | Sold | $180,000 | -9.5% | $114 / Sq Ft | View Prior Sale |
| 03/20/2024 03/20/24 | Pending | -- | -- | -- | |
| 02/13/2024 02/13/24 | Price Changed | $199,000 | -5.2% | $126 / Sq Ft | |
| 01/08/2024 01/08/24 | Price Changed | $209,900 | -4.6% | $132 / Sq Ft | |
| 12/06/2023 12/06/23 | For Sale | $220,000 | +51.7% | $139 / Sq Ft | |
| 12/04/2019 12/04/19 | Sold | $145,000 | -3.3% | $92 / Sq Ft | View Prior Sale |
| 10/09/2019 10/09/19 | Pending | -- | -- | -- | |
| 10/09/2019 10/09/19 | For Sale | $149,900 | -- | $95 / Sq Ft |
Purchase History
| Date | Type | Sale Price | Title Company |
|---|---|---|---|
| Warranty Deed | $180,000 | None Listed On Document | |
| Warranty Deed | $145,000 | None Available | |
| Warranty Deed | -- | -- |
Mortgage History
| Date | Status | Loan Amount | Loan Type |
|---|---|---|---|
| Previous Owner | $121,500 | New Conventional |
Source: MLS Technology
MLS Number: 2520227
APN: 1400-00-004-005-0-001-00
- 1115 Osage St
- 1919 10th Ave NW
- 1924 9th Ave NW
- 1302 Brookview Dr
- 2000 8th Ave NW
- 1405 Brookview Dr
- 1901 7th Ave NW
- 1410 Brookview Dr
- 2400 Woodleaf Ct
- 1624 7th Ave NW
- 1705 Tower Dr
- 2517 Westwood Ct
- 1412 8th Ave NW
- 1802 Kendall Dr
- 1408 8th Ave NW
- 1216 11th Ave NW
- 1305 7th Ave NW
- 1717 Red Oak Dr
- 1620 Shenandoah Dr
- 600 N Commerce St
- 12 Sunset Dr SW
- 1721 Broadway Place
- 56 Joy Place
- 1209 Stanley St SW
- 3821 12th Ave NW
- 1228 D St NW
- 622 A St NW
- 402 Ash St
- 208 B St SW
- 225 A St SW
- 3450 N Commerce St
- 115 Monroe St NE
- 915 C St SW
- 4750 Travertine
- 1201 L St NE
- 800 Richland Rd
- 40 Berwyn Ln
- 171 5th St
- 11129 E Colbert Dr Unit 3
- 11129 E Colbert Dr Unit 2
