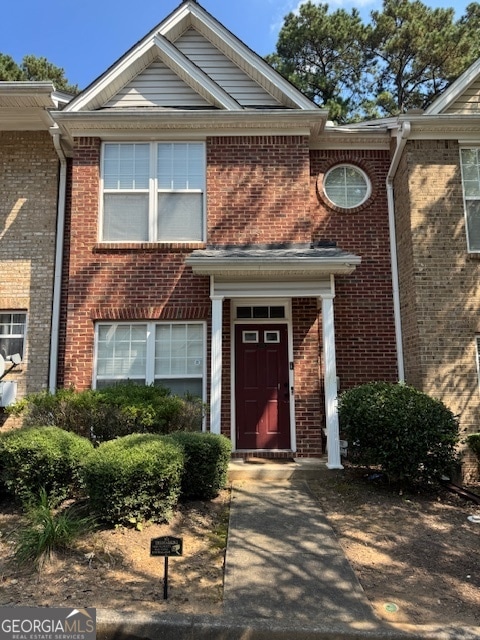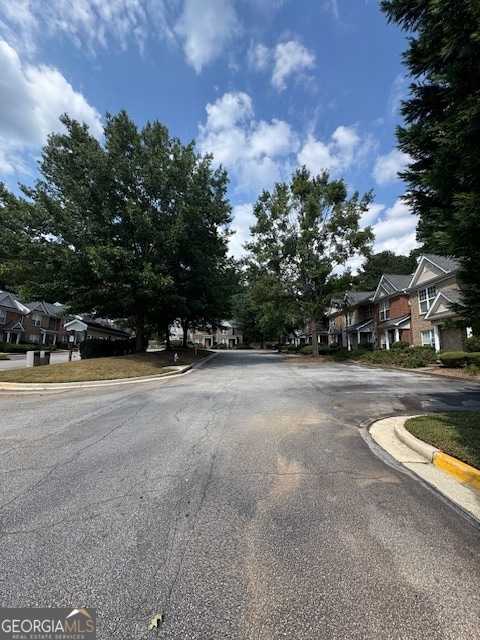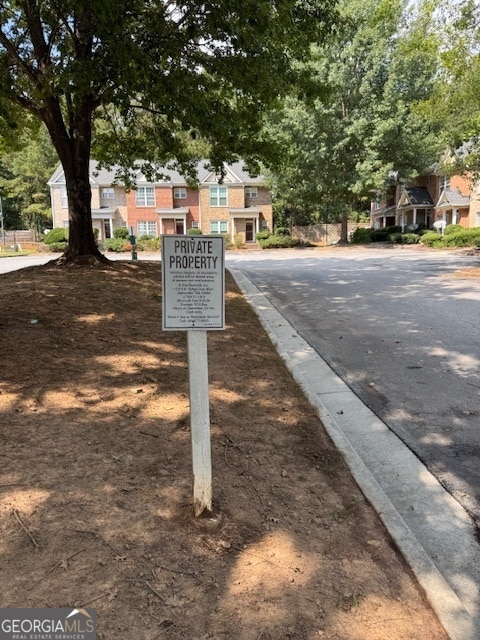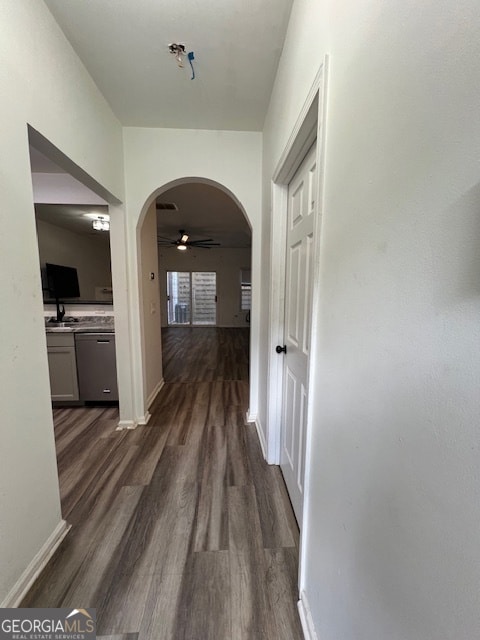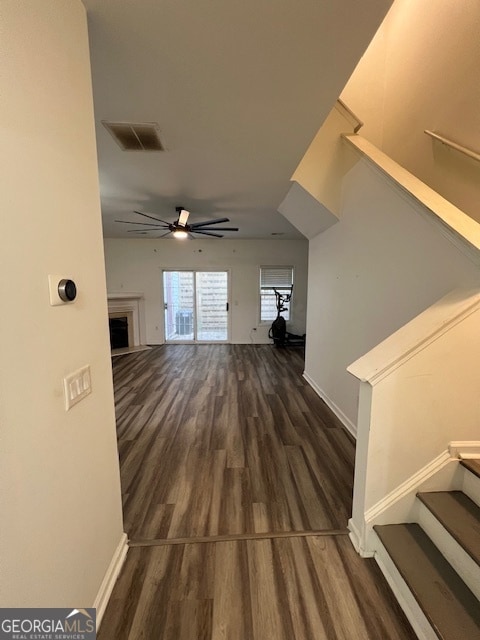2026 Austin Park Cir Decatur, GA 30032
Highlights
- Vaulted Ceiling
- No HOA
- Stainless Steel Appliances
- 1 Fireplace
- Home Office
- Walk-In Closet
About This Home
*Available 11/15/25*-Welcome Home to this stunning, immaculately kept 2-bedroom, 2.5-bath townhouse perfectly located in the heart of Decatur, GA-just minutes to I-20 and I-285, Downtown Atlanta, Grady & Emory Hospitals, Hartsfield-Jackson Airport, Mercedes-Benz Stadium and so much more! Enjoy the convenience of being close to everything while tucked away in a quiet, friendly community on Atlanta's desirable East side. This beautifully remodeled home features fresh paint and LVP flooring throughout. The modern kitchen is complimented with stainless steel appliances, ample cabinet and counter space, and a bright, open feel perfect for cooking and entertaining. Upstairs, the spacious primary suite includes a large custom walk-in closet and a beautifully tiled ensuite shower that feels like your own spa retreat. The second bedroom is perfect for guests, an office/ gym, or a roommate, with its own private full bath. Outside, you'll love the private fenced patio-ideal for grilling, relaxing, or hosting friends-with an additional outdoor storage room for bikes and personal items. This upgraded unit also includes a washer and dryer, and water, trash, and exterior maintenance are covered in the rent. This is one of the best and most recently updated homes in the subdivision- move-in ready and designed for easy, comfortable living in a fantastic location! No pets, no smoking! Owner is licenced agent in GA.
Townhouse Details
Home Type
- Townhome
Est. Annual Taxes
- $3,598
Year Built
- Built in 2003 | Remodeled
Lot Details
- 436 Sq Ft Lot
Home Design
- Composition Roof
- Aluminum Siding
- Brick Front
Interior Spaces
- 1,252 Sq Ft Home
- 2-Story Property
- Vaulted Ceiling
- 1 Fireplace
- Home Office
Kitchen
- Oven or Range
- Microwave
- Ice Maker
- Dishwasher
- Stainless Steel Appliances
- Disposal
Flooring
- Laminate
- Vinyl
Bedrooms and Bathrooms
- 2 Bedrooms
- Walk-In Closet
Laundry
- Laundry Room
- Dryer
- Washer
Attic
- Pull Down Stairs to Attic
- Expansion Attic
Parking
- Parking Accessed On Kitchen Level
- Assigned Parking
Schools
- Snapfinger Elementary School
- Columbia Middle School
- Columbia High School
Utilities
- Central Heating and Cooling System
- High Speed Internet
- Cable TV Available
Listing and Financial Details
- Security Deposit $1,750
- 12-Month Minimum Lease Term
- $95 Application Fee
Community Details
Overview
- No Home Owners Association
- Association fees include maintenance exterior, ground maintenance, trash, water
- Austin Park Subdivision
Pet Policy
- No Pets Allowed
Map
Source: Georgia MLS
MLS Number: 10637681
APN: 15-165-07-066
- 2030 Austin Park Cir
- 2025 Austin Park Cir
- 2031 Austin Park Cir
- 3809 Austin Park Ln Unit 28
- 3874 Austin Park Ln
- 3684 Glen Mora Dr
- 3701 Glen Mora Dr
- 1916 Glen Mora Ct
- 3778 Glen Mora Dr
- 3786 Glen Mora Dr
- 3846 Easterwood Ct
- 4366 Glenwood Pkwy
- 3738 Larkspur Terrace
- 4352 Glenwood Pkwy
- 1581 Hollyhock Terrace
- 3664 Broadview Ct
- 3706 Larkspur Terrace
- 1788 Danrich Dr
- 1774 Austin Dr
- 2117 Austin Dr
- 4371 Glenwood Rd
- 3608 Glen Falls Dr Unit 2
- 2030 Chestnut Hill Cir
- 3692 Larkspur Terrace
- 1975 Glenwood Downs Dr
- 4655 Glenwood Rd
- 1998 Glenwood Downs Dr
- 2112 Royal Fox Way
- 2157 Rolling View Dr
- 1909 Cindy Dr
- 148 Glen Acres Ct
- 3762 Elkridge Dr
- 3900 Bressler Cir
- 2057 Willamette Way
- 3561 Misty Valley Rd
- 3539 Tulip Dr
- 1638 Freedom Valley
- 3961 Lindsey Dr
- 1779 Gretna Green Way
- 1967 Janet Ln
