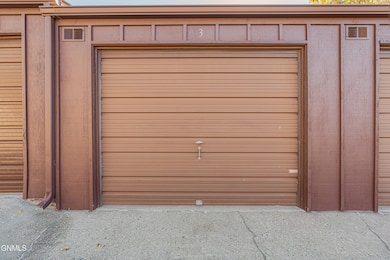2026 N Kavaney Dr Unit 11 Bismarck, ND 58501
Northridge NeighborhoodEstimated payment $1,000/month
Highlights
- Senior Community
- Main Floor Primary Bedroom
- 1 Car Detached Garage
- 0.74 Acre Lot
- Balcony
- Cooling System Mounted To A Wall/Window
About This Home
BACK ON THE MARKET WITH ALMOST ALL NEW FLOORING AND APPLIACES!! Come take a look at this nice move in ready 55+, no smoking and no pets upper level condo with lots of updates in a secured building with an elevator. This well laid out 2 Bedroom and 3/4 Bath condo has just been updated with new vinyl planking flooring in the kitchen along with a new range, range hood and dishwasher. New vinyl planking flooring also in the dining area, entry area and hallway. The 2 bedrooms and living room have new carpet. The bathroom has an updated shower and new vinyl planking flooring. This condo has an open floor plan with the big kitchen that has a big pantry, dining area and living room that walks out to the balcony which also has a small outdoor storage closet. There is also your own big laundry room with cabinets and lots of storage shelves. The washer and dryer are included. There is a nice sized single stall detached garage with an updated garage door opener not to far away from the back door. Enjoy gathering in the community room on the main level with family and or guests. The condo fee is $200 per month and covers heat, water, sewer/trash, lawn care, snow removal, building maintenance and exterior building insurance. No pets or smoking allowed and renting or leasing is prohibited. Garage is # 3. Call a Realtor to go take a look at this condo in a nice location.
Property Details
Home Type
- Condominium
Est. Annual Taxes
- $1,300
Year Built
- Built in 1984
HOA Fees
- $200 Monthly HOA Fees
Parking
- 1 Car Detached Garage
- Garage Door Opener
- Additional Parking
Home Design
- Brick Exterior Construction
- Asphalt Roof
Interior Spaces
- 1,047 Sq Ft Home
- 3-Story Property
- Ceiling Fan
- Window Treatments
- Living Room
- Dining Room
Kitchen
- Range with Range Hood
- Microwave
Flooring
- Carpet
- Linoleum
Bedrooms and Bathrooms
- 2 Bedrooms
- Primary Bedroom on Main
- 1 Bathroom
Laundry
- Laundry Room
- Laundry on main level
- Dryer
- Washer
Outdoor Features
- Balcony
Utilities
- Cooling System Mounted To A Wall/Window
- Baseboard Heating
- Hot Water Heating System
Listing and Financial Details
- Assessor Parcel Number 0460-013-247
Community Details
Overview
- Senior Community
- Association fees include common area maintenance, heating, insurance, ground maintenance, sewer, snow removal, sprinkler system, trash, water
Pet Policy
- No Pets Allowed
Map
Home Values in the Area
Average Home Value in this Area
Tax History
| Year | Tax Paid | Tax Assessment Tax Assessment Total Assessment is a certain percentage of the fair market value that is determined by local assessors to be the total taxable value of land and additions on the property. | Land | Improvement |
|---|---|---|---|---|
| 2024 | $856 | $55,550 | $13,000 | $42,550 |
| 2023 | $1,571 | $55,550 | $13,000 | $42,550 |
| 2022 | $1,162 | $53,450 | $13,000 | $40,450 |
| 2021 | $1,219 | $49,900 | $12,000 | $37,900 |
| 2020 | $1,237 | $52,500 | $12,000 | $40,500 |
| 2019 | $1,185 | $52,500 | $0 | $0 |
| 2018 | $1,136 | $58,350 | $12,000 | $46,350 |
| 2017 | $1,104 | $58,350 | $12,000 | $46,350 |
| 2016 | $1,104 | $58,350 | $5,500 | $52,850 |
| 2014 | -- | $51,250 | $0 | $0 |
Property History
| Date | Event | Price | Change | Sq Ft Price |
|---|---|---|---|---|
| 09/10/2025 09/10/25 | Pending | -- | -- | -- |
| 09/03/2025 09/03/25 | Price Changed | $129,900 | 0.0% | $124 / Sq Ft |
| 09/03/2025 09/03/25 | For Sale | $129,900 | +15.2% | $124 / Sq Ft |
| 08/07/2025 08/07/25 | Off Market | -- | -- | -- |
| 10/24/2024 10/24/24 | For Sale | $112,800 | -- | $108 / Sq Ft |
Purchase History
| Date | Type | Sale Price | Title Company |
|---|---|---|---|
| Quit Claim Deed | -- | None Listed On Document | |
| Personal Reps Deed | -- | -- |
Mortgage History
| Date | Status | Loan Amount | Loan Type |
|---|---|---|---|
| Previous Owner | $25,000 | New Conventional |
Source: Bismarck Mandan Board of REALTORS®
MLS Number: 4016509
APN: 0460-013-247
- 2106 N Kavaney Dr Unit 4
- 2126 N Kavaney Dr Unit 10
- 2036 Catherine Dr
- 2105 Saint Joseph Dr
- 121 Interstate Ave
- 1919 Assumption Dr
- 1920 N 2nd St
- 1807 Assumption Dr
- 2024 Dakota Dr
- 601 W Interstate Ave
- 2111 Nagel Dr
- 107 E Owens Ave
- 640 W Turnpike Ave
- 1805 Marian Dr
- 1325 Meredith Dr
- 1324 N 2nd St
- 337 Telstar Dr
- 1314 N 2nd St
- 606 E Interstate Ave
- 1715 N 7th St







