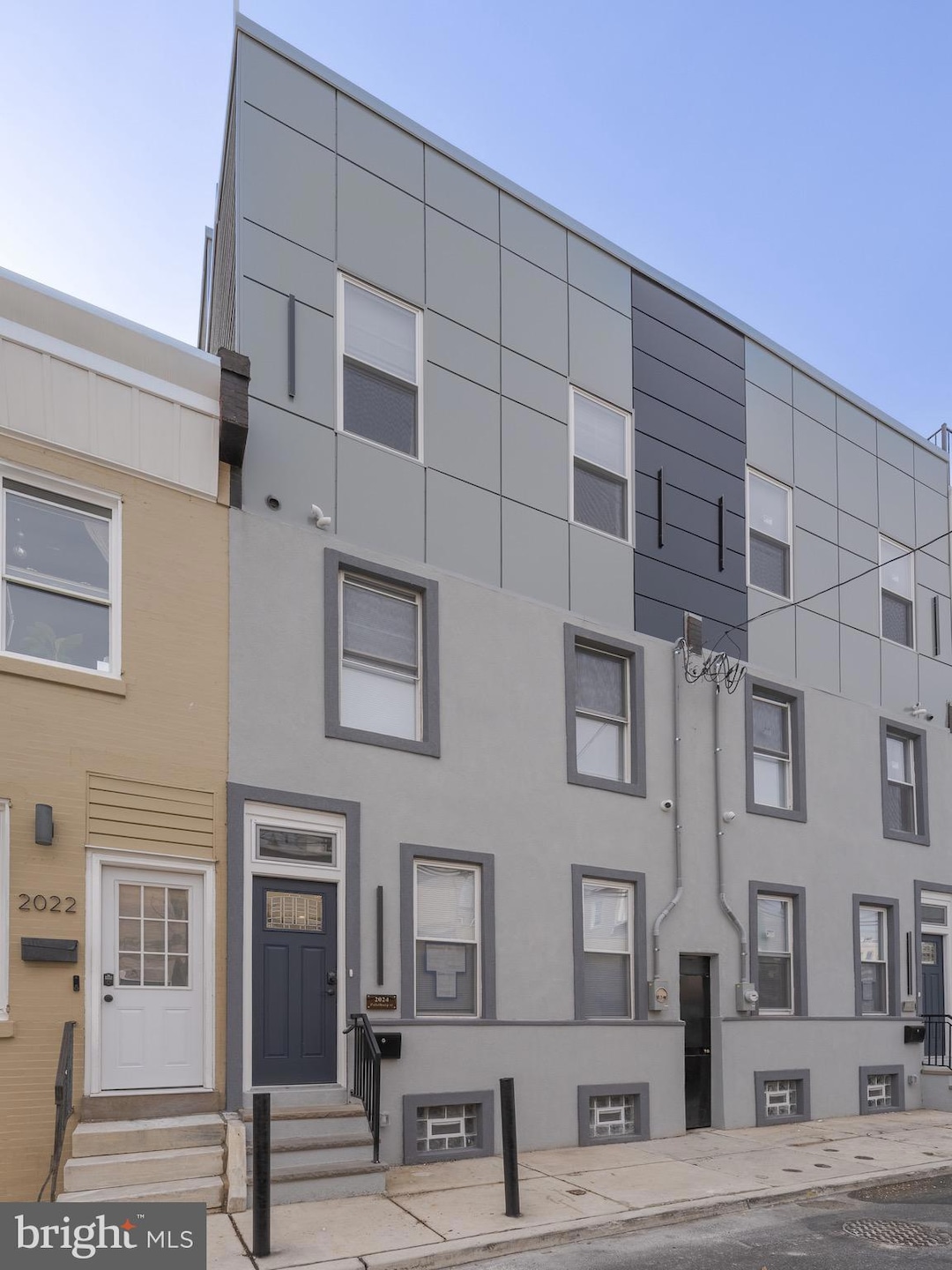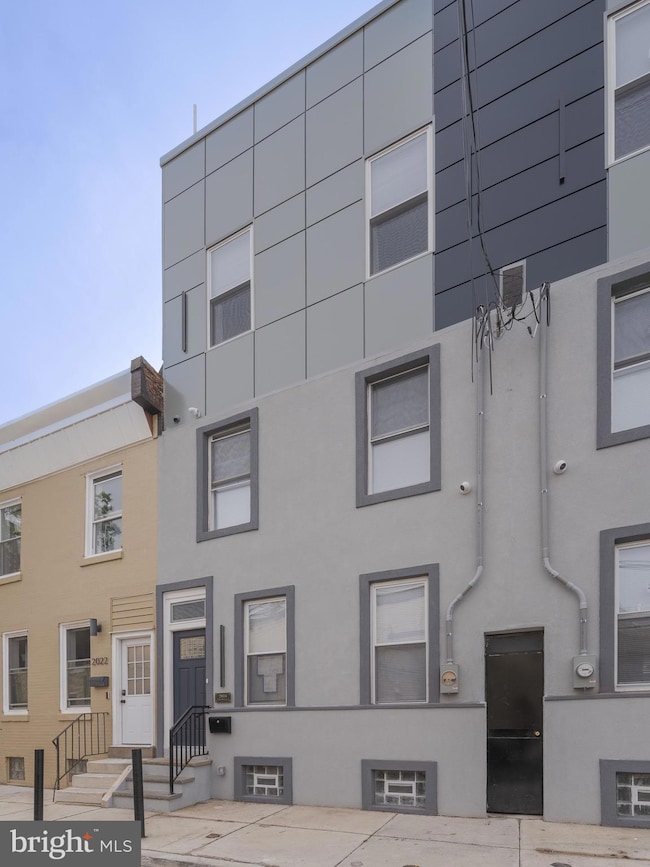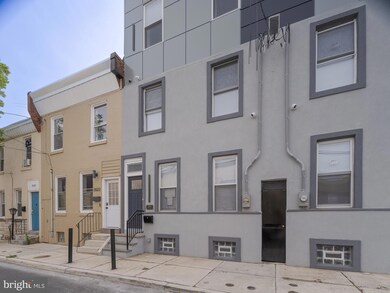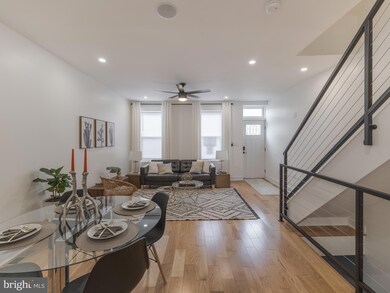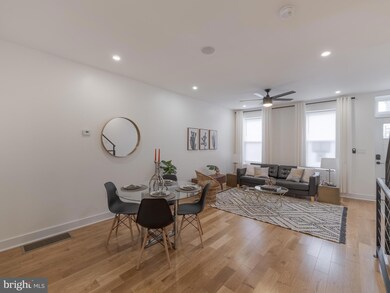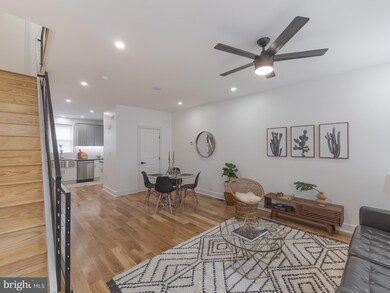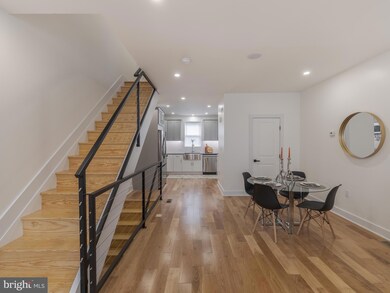2026 N Palethorp St Philadelphia, PA 19122
Norris Square NeighborhoodEstimated payment $2,816/month
Highlights
- New Construction
- Solid Hardwood Flooring
- No HOA
- Straight Thru Architecture
- High Ceiling
- 1-minute walk to Norris Square Park
About This Home
Huge Price Adjustment & 10 Year Tax Abatement! Loan products with low interest rate, low down payment and no PMI! All the amenities but you don't rent it. You actually own it! Schedule today and you can own this home for less than a comparable rental home. Seller motivated! Secure your equity now. Philadelphia Real Estate is a win for any buyer. Start your journey with a life-changing investment in one of the fastest growing communities in Philadelphia. This stunning newly constructed home blends cutting edge design, premium craftsmanship, and modern convenience all in one seamless package. this home is 2242 square feet of luxury living. This home is completely brand new so fewer immediate repairs or replacements are needed. The open- concept living and dining area is designed to blend comfort and versatility. The generous layout accommodates both intimate seating arrangements and larger social setting. There's plenty of room for a full size dining table for a casual dinner or a formal dinner party. The space features recess lighting, high ceilings, abundant natural lighting, ceiling fan, dual HVAC system, sound system, and beautiful white oak flooring. The kitchen is a perfect fusion of style, function and everyday luxury. Features include custom cabinetry with soft-close drawers, under-cabinet lighting, state of the art stainless steel appliances, sleek quartz counter tops, a farmhouse sink, and a wall mount pot filler. As you step into the master suite-your personal sanctuary, thoughtfully designed to blend luxury, comfort and functionality. This expansive bedroom offers a serene escape from the bustle of daily life. with generous dimensions that easily accommodate a king-size bed, cozy sitting area, and additional furnishing without ever feeling crowded. Connected to the master suite is a huge walk=in closet that you can design to provide both function and ease. To elevate the serene experience; an en-suite bathroom was designed to offer a spa-like retreat with a frameless glass walk in shower with custom tile work, rainfall and multi-head fixtures to provide a luxurious daily experience. Dual vanities with sleek quartz counter, an adjustable LED back lighting mirror with sensor controls, under counter cabinetry and closet are conveniently placed for ample storage all providing a modern edge. All additional bathrooms have been designed with sleek finishes, contemporary tile work, and modern fixtures. The additional bedrooms also feature white oak flooring, ceiling fans, and ample natural lighting with large closets. Additional highlights include all new mechanical systems which include electrical, plumbing, and dual zone HVAC. For your inconvenience a brand-new washer and dryer, a security system, and sound system newly installed. The home expansive exterior lighting is beautiful and add comfort and security. And at last...The gem of the house is the ultimate outdoor living experience of your very own roof deck. This expansive space offers views of the city and surrounding neighborhood. Great for entertaining guest or having a cup of coffee while enjoying the morning air. It's simply a great retreat with comfort and style. You will find this home is close proximity to several venues such as the Crane Arts Building, Clay Studio, soon to come the Forman Arts Initiative, Fillmore, Rivers Casino, and many more cafes, restaurants, parks, and gardens. A great place for a reset. Tax Abatement approved. Reminder Ask about the mortgage programs offered by our preferred lender. Interest rates as low as 6%. Down Payment as low as 3%. For First Time Homebuyers a $6,000 lender's credit toward closing cost. Please note 2024 and 2026 Palethorp are similar and photos are from our staged home at 2024 N. Palethorp.
Listing Agent
(267) 971-9031 CVASSOR@YAHOO.COM Realty Mark Associates - KOP License #AB066336 Listed on: 05/20/2025

Co-Listing Agent
(267) 318-8134 marcrurealty@yahoo.com Realty Mark Cityscape License #RS300742
Townhouse Details
Home Type
- Townhome
Est. Annual Taxes
- $3,668
Year Built
- Built in 2025 | New Construction
Lot Details
- 823 Sq Ft Lot
- Lot Dimensions are 18.00 x 45.00
- East Facing Home
- Property is in excellent condition
Parking
- On-Street Parking
Home Design
- Straight Thru Architecture
- Brick Foundation
- Concrete Roof
- Concrete Perimeter Foundation
- Masonry
Interior Spaces
- 2,242 Sq Ft Home
- Property has 4 Levels
- High Ceiling
- Ceiling Fan
- Double Pane Windows
- Six Panel Doors
- Open Floorplan
- Improved Basement
- Basement Fills Entire Space Under The House
- Exterior Cameras
Kitchen
- Electric Oven or Range
- Built-In Microwave
- Dishwasher
- Stainless Steel Appliances
- Disposal
Flooring
- Solid Hardwood
- Ceramic Tile
Bedrooms and Bathrooms
- 3 Bedrooms
- Walk-in Shower
Laundry
- Laundry on upper level
- Electric Dryer
- Front Loading Washer
Outdoor Features
- Exterior Lighting
Schools
- Frances E. Willard Elementary School
- Roberto Clemente Middle School
- Kensington High School
Utilities
- Forced Air Zoned Heating and Cooling System
- Vented Exhaust Fan
- Programmable Thermostat
- 200+ Amp Service
- Electric Water Heater
- Municipal Trash
- No Septic System
- Cable TV Available
Listing and Financial Details
- Tax Lot 250
- Assessor Parcel Number 183275500
Community Details
Pet Policy
- Pets Allowed
Additional Features
- No Home Owners Association
- Fire and Smoke Detector
Map
Home Values in the Area
Average Home Value in this Area
Tax History
| Year | Tax Paid | Tax Assessment Tax Assessment Total Assessment is a certain percentage of the fair market value that is determined by local assessors to be the total taxable value of land and additions on the property. | Land | Improvement |
|---|---|---|---|---|
| 2025 | $760 | $262,100 | $52,420 | $209,680 |
| 2024 | $760 | $262,100 | $52,420 | $209,680 |
| 2023 | $760 | $189,500 | $37,900 | $151,600 |
| 2022 | $760 | $54,300 | $37,900 | $16,400 |
| 2021 | $760 | $0 | $0 | $0 |
| 2020 | $760 | $0 | $0 | $0 |
| 2019 | $760 | $0 | $0 | $0 |
| 2018 | $760 | $0 | $0 | $0 |
| 2017 | $760 | $0 | $0 | $0 |
| 2016 | $760 | $0 | $0 | $0 |
| 2015 | $587 | $0 | $0 | $0 |
| 2014 | -- | $64,800 | $5,268 | $59,532 |
| 2012 | -- | $5,792 | $1,573 | $4,219 |
Property History
| Date | Event | Price | List to Sale | Price per Sq Ft |
|---|---|---|---|---|
| 08/29/2025 08/29/25 | Price Changed | $474,900 | -8.7% | $212 / Sq Ft |
| 07/22/2025 07/22/25 | Price Changed | $520,000 | -0.9% | $232 / Sq Ft |
| 06/17/2025 06/17/25 | Price Changed | $524,900 | -0.9% | $234 / Sq Ft |
| 05/20/2025 05/20/25 | For Sale | $529,900 | -- | $236 / Sq Ft |
Purchase History
| Date | Type | Sale Price | Title Company |
|---|---|---|---|
| Deed | $110,000 | Eagles Abstract | |
| Interfamily Deed Transfer | -- | -- | |
| Interfamily Deed Transfer | $34,000 | -- |
Mortgage History
| Date | Status | Loan Amount | Loan Type |
|---|---|---|---|
| Closed | $364,600 | Construction | |
| Previous Owner | $50,400 | New Conventional | |
| Previous Owner | $29,333 | FHA |
Source: Bright MLS
MLS Number: PAPH2485082
APN: 183275500
- 2024 N Palethorp St
- 2028 N Palethorp St
- 2417 N Hancock St
- 2419 N Hancock St
- 2000 N Palethorp St
- 171 W Norris St
- 2006 N Mascher St
- 1933 N Palethorp St
- 2033 N Mascher St
- 2120 N 2nd St
- 2113 N Philip St
- 1925 N Palethorp St
- 2034 Waterloo St
- 1928 N Mutter St
- 2333, 2335, 2337 N Philip St
- 3020 N Philip St
- 1920 N 2nd St
- 1912 N 2nd St
- 2006 N Bodine St
- 2002 N Bodine St
- 2019 N 2nd St Unit 2
- 2034 N 2nd St
- 2000 N 2nd St
- 2034 N 2nd St Unit 207
- 2034 N 2nd St Unit 307
- 2000 N 2nd St Unit 1006
- 2000 N 2nd St Unit 8
- 2000 N 2nd St Unit 404
- 2000 N 2nd St Unit 305
- 2000 N 2nd St Unit 4
- 1952 N Mutter St
- 1935 N 2nd St Unit 403
- 2033 N Mascher St
- 1931 N 2nd St Unit 2R
- 2005 N Mascher St Unit A
- 2130 N 2nd St Unit 3
- 2132 N 2nd St Unit 2
- 1931 N Philip St Unit 2
- 2027 N 3rd St Unit B
- 2009 N Howard St
