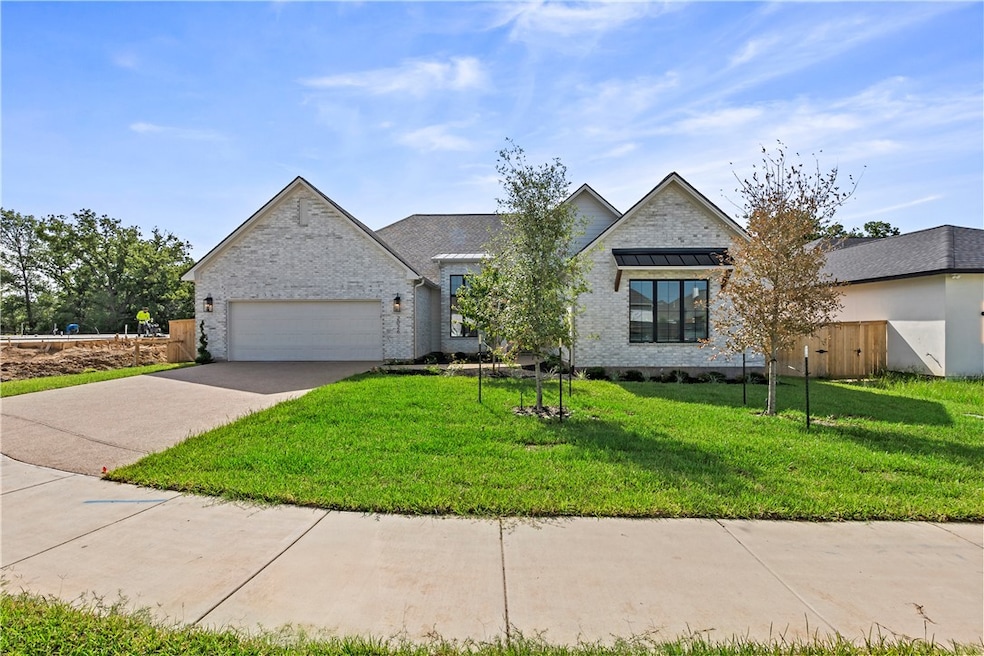2026 Pebble Bend Dr College Station, TX 77845
Estimated payment $4,129/month
Highlights
- 2 Car Attached Garage
- Soaking Tub
- Central Heating and Cooling System
- A&M Consolidated Middle School Rated A
- Programmable Thermostat
- Ceiling Fan
About This Home
Situated in the highly south after Pebble Creek community, this charming home boasts outstanding features inside and out. With a stunning elevation, meticulous craftsmanship, and a thoughtfully designed kitchen, Magruder Homes' commitment to excellence is evident. This 4 bedroom/3 bathroom home is draped in natural light and adorned with custom touches throughout. Standout features include wood trim, luxury vinyl plank flooring, stainless steel appliances, and a captivating fireplace with a custom-built mantel. The Primary Suite boasts a walk-in shower, a soaking tub, and a walk-in closet, ensuring a retreat of unparalleled comfort. The open-concept Kitchen/Living/Dining is adjacent to a first floor study, and the split floor plan with a bonus room offers enhanced functionality as well as versatility. From quality finish-out to impeccable selections, this home surpasses expectations, offering an ideal setting to create lasting memories. Call today to schedule a private showing!
Home Details
Home Type
- Single Family
Est. Annual Taxes
- $1,577
Year Built
- Built in 2025 | Under Construction
HOA Fees
- $28 Monthly HOA Fees
Parking
- 2 Car Attached Garage
Interior Spaces
- 2,925 Sq Ft Home
- 1-Story Property
- Ceiling Fan
- Gas Fireplace
Bedrooms and Bathrooms
- 4 Bedrooms
- 3 Full Bathrooms
- Soaking Tub
Utilities
- Central Heating and Cooling System
- Heating System Uses Gas
- Programmable Thermostat
- Thermostat
Additional Features
- Energy-Efficient HVAC
- 9,670 Sq Ft Lot
Community Details
- Association fees include common area maintenance
- Built by Magruder Homes
- Pebble Creek Subdivision
- On-Site Maintenance
Listing and Financial Details
- Legal Lot and Block 13 / 1
- Assessor Parcel Number 441968
Map
Home Values in the Area
Average Home Value in this Area
Tax History
| Year | Tax Paid | Tax Assessment Tax Assessment Total Assessment is a certain percentage of the fair market value that is determined by local assessors to be the total taxable value of land and additions on the property. | Land | Improvement |
|---|---|---|---|---|
| 2025 | $1,577 | $95,413 | $95,413 | -- |
| 2024 | $1,577 | $82,732 | $82,732 | -- |
| 2023 | $1,577 | $71,100 | $71,100 | $0 |
| 2022 | $681 | $31,939 | $31,939 | $0 |
Property History
| Date | Event | Price | Change | Sq Ft Price |
|---|---|---|---|---|
| 09/08/2025 09/08/25 | Pending | -- | -- | -- |
| 06/26/2025 06/26/25 | For Sale | $745,000 | 0.0% | $255 / Sq Ft |
| 06/26/2025 06/26/25 | Off Market | -- | -- | -- |
| 06/23/2025 06/23/25 | For Sale | $745,000 | 0.0% | $255 / Sq Ft |
| 06/15/2025 06/15/25 | Off Market | -- | -- | -- |
| 06/05/2025 06/05/25 | For Sale | $745,000 | -- | $255 / Sq Ft |
Purchase History
| Date | Type | Sale Price | Title Company |
|---|---|---|---|
| Special Warranty Deed | -- | None Listed On Document |
Mortgage History
| Date | Status | Loan Amount | Loan Type |
|---|---|---|---|
| Open | $588,000 | Construction | |
| Closed | $680,850 | New Conventional | |
| Previous Owner | $425,850 | Construction |
Source: Bryan-College Station Regional Multiple Listing Service
MLS Number: 25006644
APN: 441968
- 4701 Coral Berry Cove
- 1963 Arcadia Bluff Dr
- 4804 Crooked Branch Dr
- 1929 Spanish Moss Dr
- 4906 Williams Ridge Ct
- 4828 Coopers Hawk Dr
- 1909 Bareboot Trail
- 4727 Johnson Creek Loop
- 4904 William Mills Ct
- 4914 William Mills Ct
- 6024 Augusta Cir
- 000 Sec of Williams Creek Dr & William D Fitch Pkwy
- 5211 Flint Hills Dr
- 5115 Bellerive Bend Dr
- 5206 Flint Hills Dr
- 5106 Bellerive Bend Dr
- 1441 Royal Adelade Dr
- 2118 Joe Will Dr
- 5128 Stonewater Loop
- 4401 Williams Creek Dr







