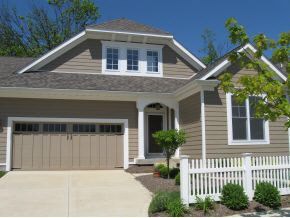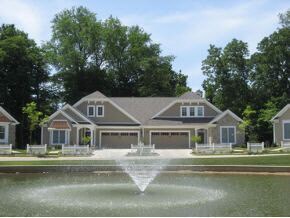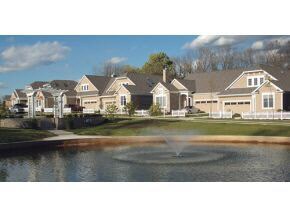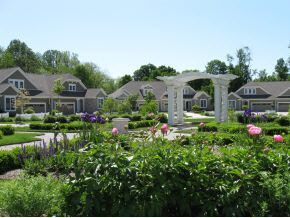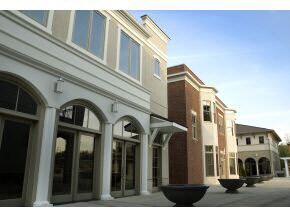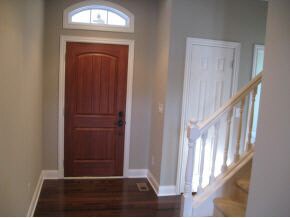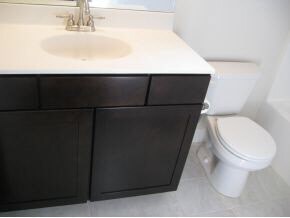2026 S Ramsey Dr Bloomington, IN 47401
Renwick NeighborhoodEstimated Value: $545,000 - $634,000
Highlights
- Open Floorplan
- Cathedral Ceiling
- Wood Flooring
- Binford Elementary School Rated A
- Backs to Open Ground
- 3-minute walk to Cathcart Park
About This Home
As of July 2012Dont miss the last new construction available at the ultra desirable Cameron Row enclave at Renwick! This upscale 3bd 3 ba villa is highlighted by an extremely open floorplan, volume ceilings, and a fantastic level of finish quality including maple hardwoods, maple cabinetry, granite island and countertops, and a stainless appliance package. This 1.5 story also includes a wonderful main level master which includes a corner garden tub, walkin tile shower, and his and hers vanities and closets! The unfinished walkout lower level is ready to be finished or left as great temperature controlled storage. Dont forget about all Renwick has to offer as well-public green space, parks, walking trials, and a Village Center with neighborhood shops and services-all minutes from Indiana University and downtown Bloomington.
Property Details
Home Type
- Condominium
Est. Annual Taxes
- $4,999
Year Built
- Built in 2010
Lot Details
- Backs to Open Ground
- Cul-De-Sac
- Landscaped
- Irrigation
HOA Fees
- $275 Monthly HOA Fees
Home Design
- Brick Exterior Construction
- Poured Concrete
- Stone Exterior Construction
- Cement Board or Planked
- Limestone
Interior Spaces
- 1.5-Story Property
- Open Floorplan
- Cathedral Ceiling
- Gas Log Fireplace
- Insulated Windows
- Wood Flooring
- Walk-Out Basement
Kitchen
- Eat-In Kitchen
- Breakfast Bar
- Walk-In Pantry
- Kitchen Island
- Stone Countertops
- Disposal
Bedrooms and Bathrooms
- 3 Bedrooms
- Walk-In Closet
- 3 Full Bathrooms
- Double Vanity
- Bathtub with Shower
- Separate Shower
Parking
- 2 Car Attached Garage
- Garage Door Opener
Outdoor Features
- Covered Patio or Porch
Utilities
- Forced Air Heating and Cooling System
- Heating System Uses Gas
Listing and Financial Details
- Assessor Parcel Number 53-08-10-111-002.014-009
Ownership History
Purchase Details
Home Financials for this Owner
Home Financials are based on the most recent Mortgage that was taken out on this home.Purchase Details
Home Financials for this Owner
Home Financials are based on the most recent Mortgage that was taken out on this home.Home Values in the Area
Average Home Value in this Area
Purchase History
| Date | Buyer | Sale Price | Title Company |
|---|---|---|---|
| Springhouse Ridge Llc | -- | None Available |
Mortgage History
| Date | Status | Borrower | Loan Amount |
|---|---|---|---|
| Closed | Springhouse Ridge Inc | $259,000 |
Property History
| Date | Event | Price | Change | Sq Ft Price |
|---|---|---|---|---|
| 07/02/2012 07/02/12 | Sold | $350,000 | -5.4% | $147 / Sq Ft |
| 06/11/2012 06/11/12 | Pending | -- | -- | -- |
| 01/31/2012 01/31/12 | For Sale | $369,900 | -- | $156 / Sq Ft |
Tax History Compared to Growth
Tax History
| Year | Tax Paid | Tax Assessment Tax Assessment Total Assessment is a certain percentage of the fair market value that is determined by local assessors to be the total taxable value of land and additions on the property. | Land | Improvement |
|---|---|---|---|---|
| 2024 | $5,470 | $487,100 | $125,000 | $362,100 |
| 2023 | $4,754 | $460,400 | $125,000 | $335,400 |
| 2022 | $4,754 | $429,200 | $125,000 | $304,200 |
| 2021 | $4,498 | $427,300 | $125,000 | $302,300 |
| 2020 | $4,355 | $412,500 | $125,000 | $287,500 |
| 2019 | $4,241 | $400,400 | $80,000 | $320,400 |
| 2018 | $4,092 | $385,400 | $80,000 | $305,400 |
| 2017 | $3,887 | $365,400 | $80,000 | $285,400 |
| 2016 | $3,750 | $352,200 | $80,000 | $272,200 |
| 2014 | $3,700 | $346,700 | $80,000 | $266,700 |
Map
Source: Indiana Regional MLS
MLS Number: 409816
APN: 53-08-10-111-002.014-009
- 2305 S Sussex Dr
- 2131 E Meadowbluff Ct
- 2120 E Arden Dr
- 1630 S Hathaway Ct
- 1620 S Hathaway Ct Unit 37
- 1610 S Hathaway Ct
- 1600 S Hathaway Ct
- 1606 S Ira St
- 1600 S Ira St
- 1528 S Hathaway Ct
- 1550 S Piazza Dr
- 2898 S Sare Rd
- 2426 S Cottonwood Cir
- 2228 E Cape Cod Dr
- 2226 E Cape Cod Dr
- 2811 E Winston St
- 2344 E Winding Brook Cir
- 2346 E Winding Brook Cir
- 3128 E Moores Pike
- 1930 E Rock Creek Dr
- 2032 S Ramsey Dr
- 2024 S Ramsey Dr
- 2034 S Ramsey Dr
- 2018 S Ramsey Dr
- 2040 S Ramsey Dr
- 2009 S Montclair Ave
- 2003 S Montclair Ave
- 2019 S Ramsey Dr
- 2017 S Montclair Ave
- 2017 S Ramsey Dr
- 2042 S Ramsey Dr
- 2010 S Ramsey Dr Unit 10
- 2010 S Ramsey Dr
- 2011 S Ramsey Dr
- 2027 S Ramsey Dr
- 2033 S Ramsey Dr
- 2025 S Ramsey Dr
- 1935 S Montclair Ave
- 2008 S Ramsey Dr Unit 9
- 2008 S Ramsey Dr
