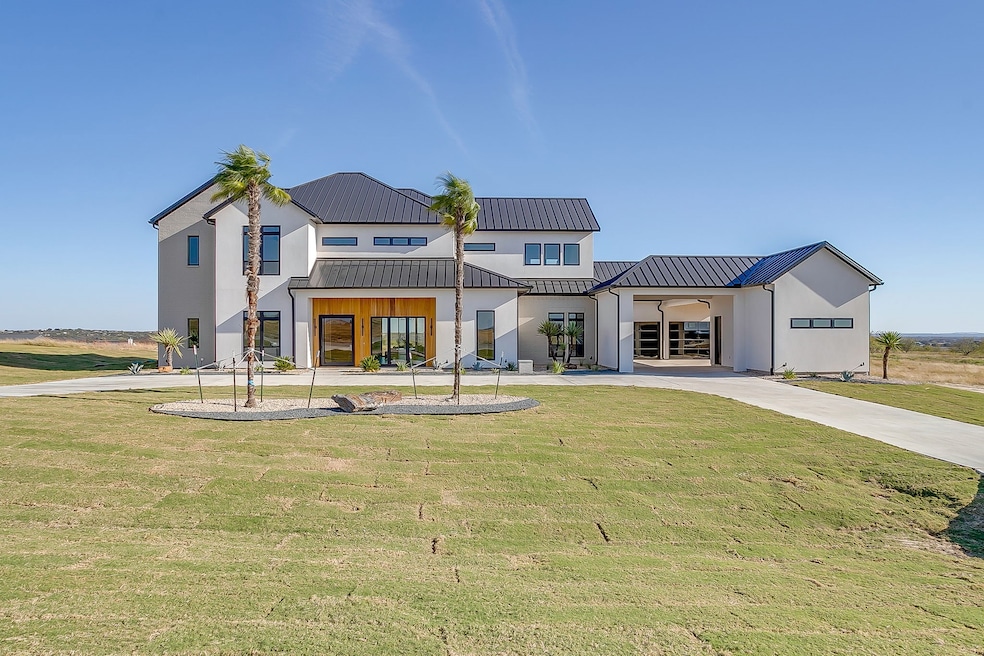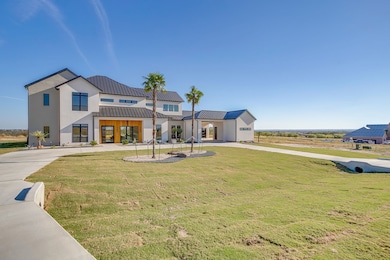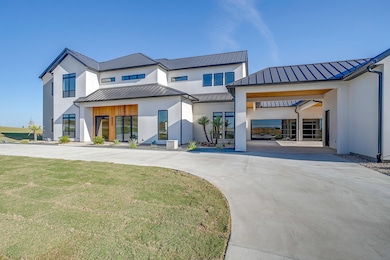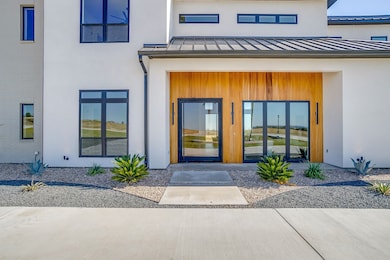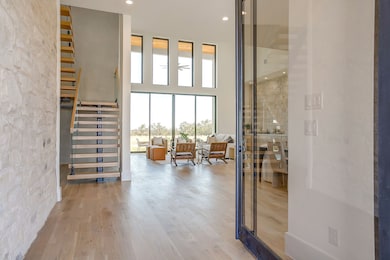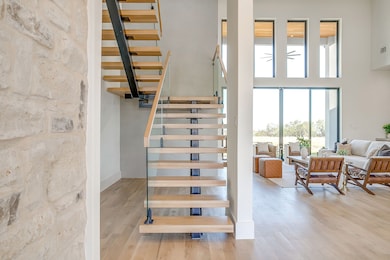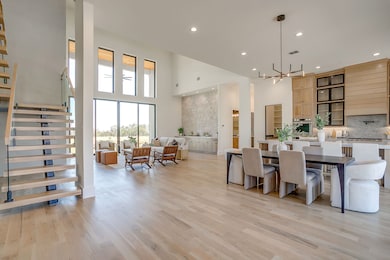2026 Verona Dr Weatherford, TX 76087
Estimated payment $8,954/month
Highlights
- New Construction
- Gated Community
- Open Floorplan
- Brock Intermediate School Rated A-
- Built-In Refrigerator
- Living Room with Fireplace
About This Home
PREPARE TO BE CAPTIVATED! This high class architectural standout is the definition of bold, refined luxury and exceptional sophistication! Nestled in the sought-after Santorini gated community, you will find this one-of-a-kind home ready to dominate the first impression. As you drive through the Porte-Cochere–style design and half circle driveway, you will walk through a striking 6×8 metal and glass pivot door. Instantly welcome by a warm stone accent wall which opens to an airy, open-concept layout where a glass staircase ascends to a loft overlooking the living area. What a spectacular living room here with floor to ceiling Venetian-plastered fireplace and 24 foot ceilings with a full custom bar with additional sink and accent stone wall. The slated design kitchen is equipped with Taj Mahal countertops with a dropped edge finish, top of the line built-in SKS appliances, custom cabinetry including spice rack and utensils drawers, pot filler above gas cooktop, under cabinet lighting and an unbelievable pantry with custom wine bar. The dreamy primary suite offers an unbelievable cascading waterfall shower in what feels like a five-star resort style spa with 12 foot seamless glass walls. Each bedroom offers its own ensuite bath and impressively spacious closets, while the upper level features a flexible living space and a game room equipped with its own bar—perfect for entertaining. Home office with built-in's and laundry room with dog wash. Enjoy beautiful wide-open views off the back patio with a glass of wine and cozy up to the wood-burning fireplace. This truly is a stunning design, packed with every luxury feature and is ready for YOU to call this place home for good!
Listing Agent
Cates & Company Brokerage Phone: (817) 946-7775 License #0726750 Listed on: 11/14/2025
Home Details
Home Type
- Single Family
Est. Annual Taxes
- $1,581
Year Built
- Built in 2025 | New Construction
Lot Details
- 1.95 Acre Lot
- Landscaped
- Interior Lot
- Lot Has A Rolling Slope
- Sprinkler System
- Cleared Lot
- Lawn
- Back Yard
HOA Fees
- $125 Monthly HOA Fees
Parking
- 4 Car Direct Access Garage
- Parking Pad
- Porte-Cochere
- Inside Entrance
- Parking Accessed On Kitchen Level
- Lighted Parking
- Front Facing Garage
- Rear-Facing Garage
- Epoxy
- Multiple Garage Doors
- Garage Door Opener
- Drive Through
- Driveway
- Additional Parking
Home Design
- Brick Exterior Construction
- Slab Foundation
- Metal Roof
- Wood Siding
- Stucco
Interior Spaces
- 4,600 Sq Ft Home
- 2-Story Property
- Open Floorplan
- Built-In Features
- Dry Bar
- Woodwork
- Chandelier
- Decorative Lighting
- Decorative Fireplace
- Gas Fireplace
- Awning
- Living Room with Fireplace
- 2 Fireplaces
- Loft
Kitchen
- Double Oven
- Built-In Gas Range
- Microwave
- Built-In Refrigerator
- Dishwasher
- Wine Cooler
- Kitchen Island
- Disposal
Flooring
- Wood
- Marble
- Ceramic Tile
Bedrooms and Bathrooms
- 4 Bedrooms
- Walk-In Closet
Laundry
- Laundry Room
- Laundry in Hall
- Dryer Hookup
Home Security
- Security System Owned
- Carbon Monoxide Detectors
- Fire and Smoke Detector
Outdoor Features
- Covered Patio or Porch
- Outdoor Living Area
- Outdoor Kitchen
- Exterior Lighting
- Outdoor Grill
- Rain Gutters
Schools
- Brock Elementary School
- Brock High School
Utilities
- Central Heating and Cooling System
- Underground Utilities
- Propane
- Electric Water Heater
- Aerobic Septic System
- High Speed Internet
Listing and Financial Details
- Tax Lot 8
- Assessor Parcel Number R000123519
Community Details
Overview
- Association fees include management, ground maintenance, maintenance structure, security
- Santorini HOA
- Santorini Subdivision
Recreation
- Park
Additional Features
- Community Mailbox
- Gated Community
Map
Home Values in the Area
Average Home Value in this Area
Tax History
| Year | Tax Paid | Tax Assessment Tax Assessment Total Assessment is a certain percentage of the fair market value that is determined by local assessors to be the total taxable value of land and additions on the property. | Land | Improvement |
|---|---|---|---|---|
| 2025 | $2,277 | $85,450 | $85,450 | -- |
| 2024 | $2,277 | $123,530 | $123,530 | -- |
| 2023 | $2,277 | $123,530 | $123,530 | -- |
Property History
| Date | Event | Price | List to Sale | Price per Sq Ft |
|---|---|---|---|---|
| 11/14/2025 11/14/25 | For Sale | $1,650,000 | -- | $359 / Sq Ft |
Purchase History
| Date | Type | Sale Price | Title Company |
|---|---|---|---|
| Warranty Deed | -- | Providence Title Company |
Source: North Texas Real Estate Information Systems (NTREIS)
MLS Number: 21113375
APN: R000123519
- 2030 Verona Dr
- 2042 Verona Dr
- 2007 Verona Dr
- 304 Red Roan Ridge
- 2004 Verona Dr
- 2053 Verona Dr
- 3036 Palermo Dr
- 2041 Verona Dr
- 4000 Luciano Dr
- 734 Young Bend Rd
- 1051 Kingsley Ct
- 102 Eagle Pass Ln
- 205 Pinnacle Peak Ln
- TBD1 Farm To Market Road 1189
- 197 Pinnacle Peak Ln
- 1700 Fm 1189
- 162 Pinnacle Peak Ln
- 3401 Fm 1189
- 400 Timber Wild Dr
- 201 Pritchard Ln
- 136 Eagle Meadow Dr
- 104 Eagle Meadow Dr
- 753 Olive Branch Rd
- 765 Olive Branch Rd
- 133 Winners Cir Unit 402
- 133 Winners Cir Unit 202
- 133 Winners Cir Unit 302
- 133 Winners Cir Unit 301
- 133 Winners Cir Unit 103
- 133 Winners Cir Unit 102
- 133 Winners Cir Unit 101
- 121 Winners Cir Unit 108
- 121 Winners Cir Unit 102
- 306 Grindstone Rd
- 119 Bennett Hills Dr Unit 2
- 8605 Ellis Dr Unit 4
- 1020 Bluestem
- 204 Grace Ct
- 141 Lakeside Dr
- 111 Brock Hill Ln
