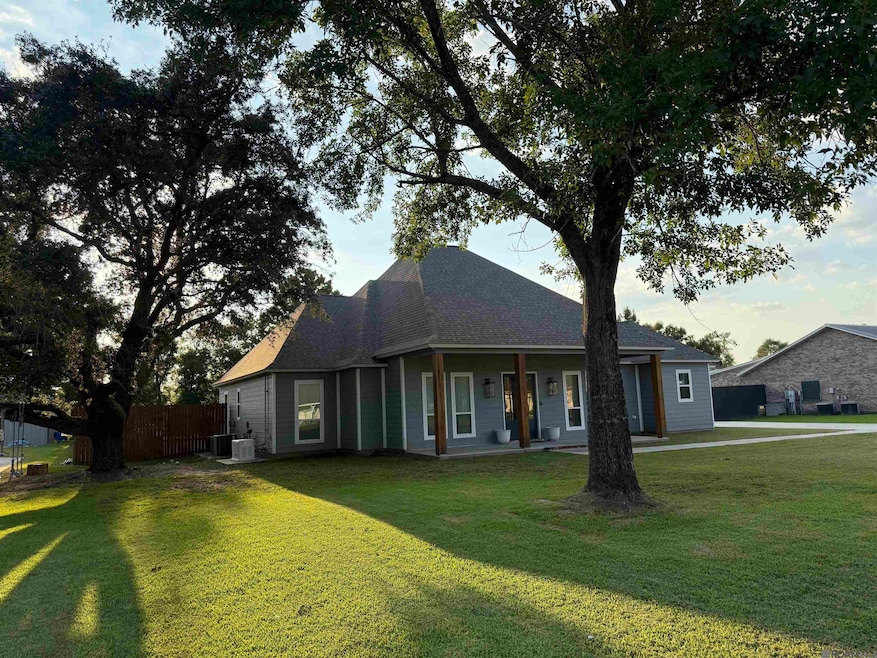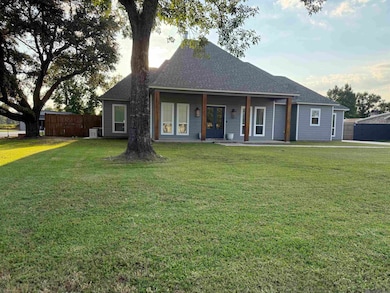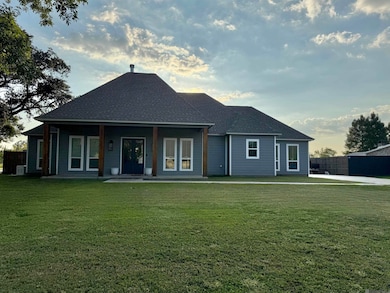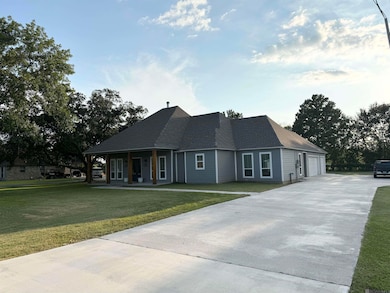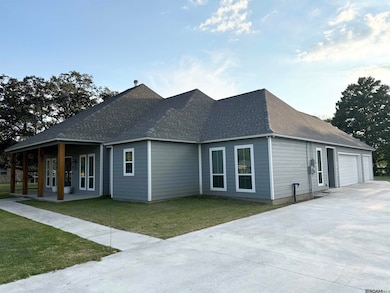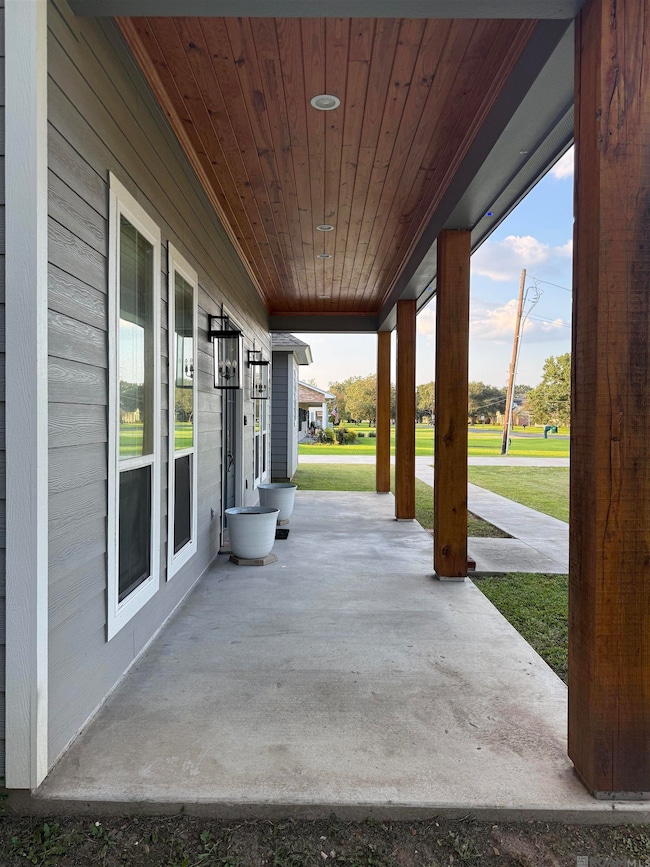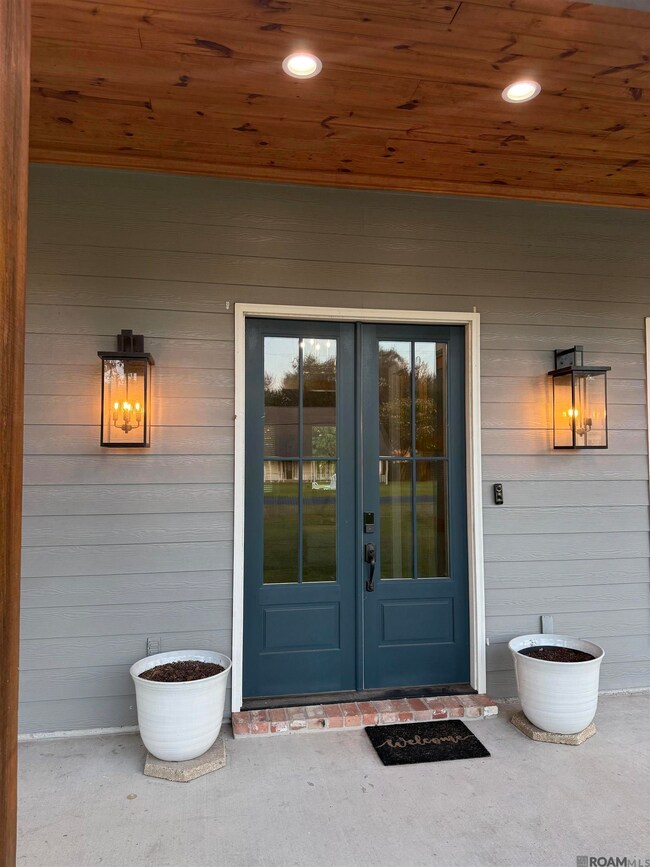20260 Sallie Dr Plaquemine, LA 70764
Estimated payment $3,328/month
Highlights
- Heated In Ground Pool
- Traditional Architecture
- Covered Patio or Porch
- Vincent M. Igo Elementary School Rated A-
- Steam Shower
- Stainless Steel Appliances
About This Home
Custom Built in 2023, this 5BR/3.5 Bath Split Plan home is LOADED with amenities! Exterior features include hardy plank siding, multi color eave lighting, exterior cameras, WHOLE HOUSE GENERATOR, stained wood ceilings on porches and patios, open and covered patio with plumbing for future outdoor kitchen, California garage with attached storage room. 8 ft privacy fence and separate fenced dog yard, located in the Country Setting of Stones Throw Subdivision with no HOA. The High-End features and Finishes Continue inside with multi height 9,10, and 12 ft Ceilings, 8ft doors, custom millwork, cypress beams, old growth cypress cabinets, antique brick fireplace, built ins, security system, and multiple storage closets! Open Chefs kitchen has a HUGE center Island with bar seating, gas cooktop, butler's pantry, food pantry, wall oven, and microwave. Dedicated home office off of entry foyer with Cypress Plank feature wall. Exceptional Primary Suite with multi-level dual vanities, soaker tub, and steam shower. Oversized Walk in Closet with more built Ins! Laundry has hanging and folding area, ample cabinets and large sink. 1/2 bath for guests and a drop zone are near laundry room and side entry door. Three additional bedrooms downstairs and hall bath, which contains 2 separate vanities and a tub/shower combo. 5th bedroom and another full bath on second floor, with a landing/desk area and walk in attic access. Get with your favorite agent to tour this impressive 2-year-old home!
Home Details
Home Type
- Single Family
Est. Annual Taxes
- $2,549
Year Built
- Built in 2023
Lot Details
- 0.71 Acre Lot
- Lot Dimensions are 125x248.2
- Privacy Fence
- Rectangular Lot
Home Design
- Traditional Architecture
- Gable Roof Shape
- Slab Foundation
- Frame Construction
- Shingle Roof
Interior Spaces
- 3,196 Sq Ft Home
- 1-Story Property
- Crown Molding
- Ceiling height of 9 feet or more
- Ceiling Fan
- Fireplace
- Window Screens
Kitchen
- Breakfast Bar
- Oven
- Gas Cooktop
- Range Hood
- Microwave
- Dishwasher
- Stainless Steel Appliances
Flooring
- Ceramic Tile
- Vinyl
Bedrooms and Bathrooms
- 5 Bedrooms
- En-Suite Bathroom
- Walk-In Closet
- Double Vanity
- Soaking Tub
- Steam Shower
- Multiple Shower Heads
- Separate Shower
Laundry
- Laundry Room
- Washer and Dryer Hookup
Attic
- Storage In Attic
- Walkup Attic
Home Security
- Home Security System
- Fire and Smoke Detector
Parking
- 2 Car Garage
- Rear-Facing Garage
- Garage Door Opener
- Driveway
- Off-Street Parking
Pool
- Heated In Ground Pool
- Pool Liner
Outdoor Features
- Covered Patio or Porch
- Exterior Lighting
Utilities
- Multiple cooling system units
- Multiple Heating Units
- Whole House Permanent Generator
Community Details
- Stones Throw Subdivision
Map
Home Values in the Area
Average Home Value in this Area
Tax History
| Year | Tax Paid | Tax Assessment Tax Assessment Total Assessment is a certain percentage of the fair market value that is determined by local assessors to be the total taxable value of land and additions on the property. | Land | Improvement |
|---|---|---|---|---|
| 2024 | $2,549 | $24,720 | $1,700 | $23,020 |
| 2023 | $173 | $1,670 | $1,670 | $0 |
| 2022 | $2,552 | $24,690 | $1,670 | $23,020 |
| 2021 | $2,551 | $24,690 | $1,670 | $23,020 |
| 2020 | $3,102 | $30,020 | $1,670 | $28,350 |
| 2019 | $3,105 | $30,020 | $1,670 | $28,350 |
| 2018 | $3,105 | $30,020 | $1,670 | $28,350 |
| 2017 | $3,105 | $30,020 | $1,670 | $28,350 |
| 2016 | $3,105 | $30,020 | $1,670 | $28,350 |
| 2015 | $3,103 | $30,000 | $1,650 | $28,350 |
| 2013 | $3,103 | $30,000 | $1,650 | $28,350 |
Property History
| Date | Event | Price | List to Sale | Price per Sq Ft |
|---|---|---|---|---|
| 10/29/2025 10/29/25 | Price Changed | $590,000 | -0.8% | $185 / Sq Ft |
| 08/26/2025 08/26/25 | For Sale | $595,000 | -- | $186 / Sq Ft |
Purchase History
| Date | Type | Sale Price | Title Company |
|---|---|---|---|
| Deed | $260,000 | None Available | |
| Deed | $300,000 | Commonwealth Land Title |
Mortgage History
| Date | Status | Loan Amount | Loan Type |
|---|---|---|---|
| Open | $208,000 | New Conventional | |
| Previous Owner | $285,000 | New Conventional |
Source: Greater Baton Rouge Association of REALTORS®
MLS Number: 2025015820
APN: 06-00741650
- 60018 La Hwy 1148
- 5032 Eudora Dr
- 22260 Talbot Dr
- 22360 Talbot Dr
- Lot MH-1 Laws Rd
- 59785 Avery James Dr
- 58910 April Ln
- 8346 1st St
- 4543 Foret St
- 25880 Sawmill Rd
- 58160 Ozone Ln
- 0 Jade Dr
- 0 Jade Dr Unit 2023014542
- 22885 Talbot Dr
- 7730 Louisiana 1
- 7730 Louisiana Highway 1
- 6844 Louisiana 1
- 6929 Louisiana 1
- 57925 Joseph St
- 57930 Orange Dr
- 7540 Chad St
- 58890 April Ln
- 3517 Bird Heights Ave
- 6795 Belle Vale Dr
- 4414 Olivia Dr
- 3937 Cypress Hall Dr
- 24505 Earle Dr
- 3476 Sweetwater Blvd
- 4898 Belmont Dr
- 6011 Riverbrook Dr
- 4000 Lake Beau Pre Blvd Unit 67
- 4000 Lake Beau Pre Blvd Unit 136
- 6103 Belle Grove Dr
- 5668 Ducros Dr
- 5578 Arialo Dr
- 1959 Fairview Ave
- 2403 Brightside Dr
- 2501 Brightside Dr
- 1466 Sharlo Ave
- 5124 Brightside View Dr Unit 4
