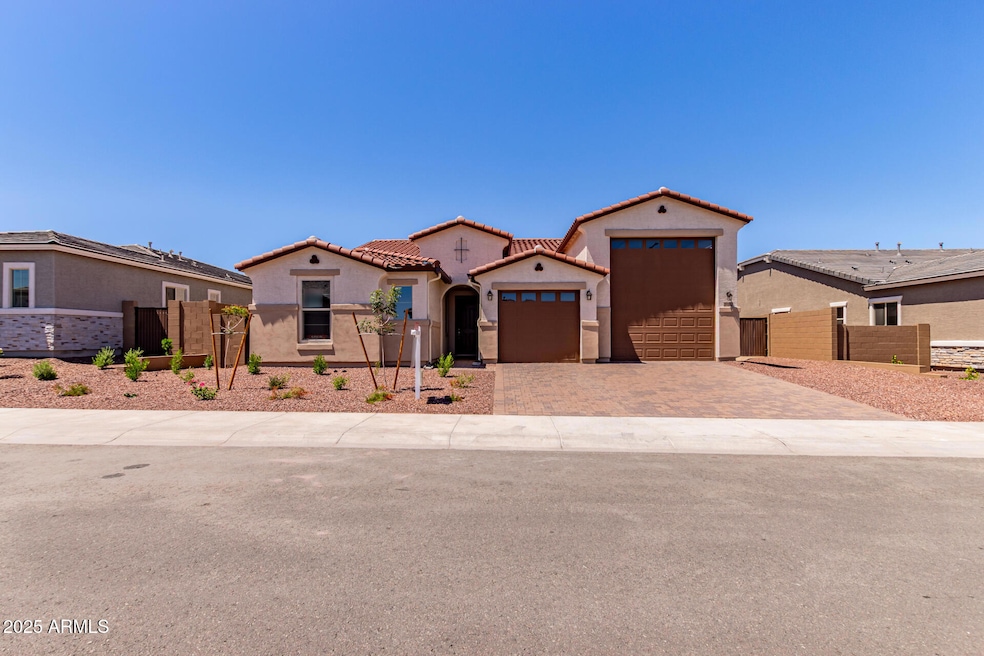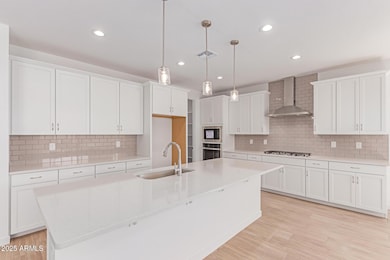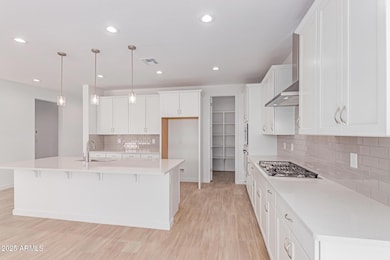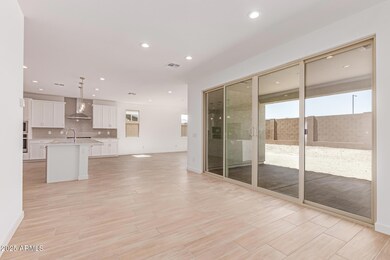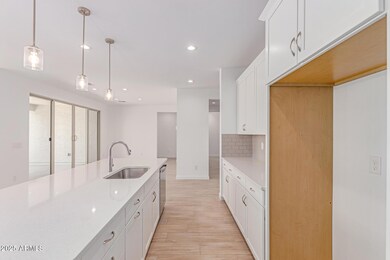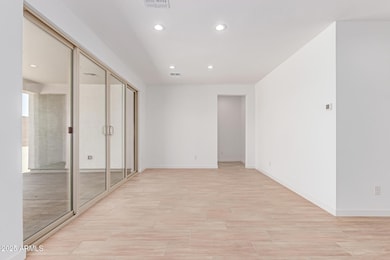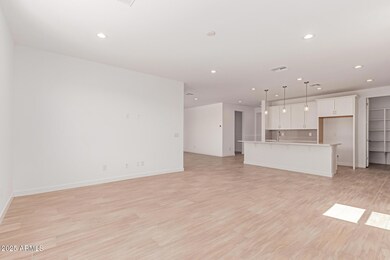
20262 W Monterey Way Buckeye, AZ 85396
Verrado NeighborhoodEstimated payment $3,547/month
Highlights
- RV Garage
- Mountain View
- Covered patio or porch
- Verrado Middle School Rated A-
- Corner Lot
- 3 Car Direct Access Garage
About This Home
This popular Deacon home is 2,398sf with 3 Bedroom +Flex, 2.5 Bath,3 car RV Garage sits on South facing lot 8,760sf this home and includes many upgrades such as: 9' ceilings, 8' interior doors, gourmet kitchen with 42'' cabinets, 36'' gas cooktop, pyramid hood, oven & microwave in the wall, quartz countertops with full kitchen backsplash, walk-in pantry, center-meet sliding door leading to the covered patio, oversized deluxe walk-in shower and separate bathtub at the primary bedroom, pre-wired for ceiling fans in all bedrooms, flex room, great room, tankless water heater, pavers at driveway, walkway and entry, a tandem garage RV garage. This home is move-in ready .
Home Details
Home Type
- Single Family
Est. Annual Taxes
- $233
Year Built
- Built in 2025 | Under Construction
Lot Details
- 8,760 Sq Ft Lot
- Desert faces the front of the property
- Block Wall Fence
- Corner Lot
- Sprinklers on Timer
HOA Fees
- $96 Monthly HOA Fees
Parking
- 3 Car Direct Access Garage
- Garage ceiling height seven feet or more
- Tandem Garage
- Garage Door Opener
- RV Garage
Home Design
- Wood Frame Construction
- Tile Roof
- Stucco
Interior Spaces
- 2,398 Sq Ft Home
- 1-Story Property
- Ceiling height of 9 feet or more
- Double Pane Windows
- Low Emissivity Windows
- Vinyl Clad Windows
- Mountain Views
- Washer and Dryer Hookup
Kitchen
- Eat-In Kitchen
- Breakfast Bar
- Gas Cooktop
- Built-In Microwave
- Kitchen Island
Flooring
- Carpet
- Tile
Bedrooms and Bathrooms
- 3 Bedrooms
- Primary Bathroom is a Full Bathroom
- 2.5 Bathrooms
- Dual Vanity Sinks in Primary Bathroom
- Bathtub With Separate Shower Stall
Schools
- Scott L Libby Elementary School
- Verrado Middle School
- Verrado High School
Utilities
- Central Air
- Heating System Uses Natural Gas
- Tankless Water Heater
- Water Softener
Additional Features
- No Interior Steps
- Covered patio or porch
Listing and Financial Details
- Tax Lot 63
- Assessor Parcel Number 502-65-394
Community Details
Overview
- Association fees include ground maintenance
- Arroyo Sec N HOA, Phone Number (602) 957-9191
- Built by Richmond American
- Arroyo Seco North Village 2 Unit 8 Subdivision, Deacon Floorplan
Recreation
- Community Playground
- Bike Trail
Map
Home Values in the Area
Average Home Value in this Area
Tax History
| Year | Tax Paid | Tax Assessment Tax Assessment Total Assessment is a certain percentage of the fair market value that is determined by local assessors to be the total taxable value of land and additions on the property. | Land | Improvement |
|---|---|---|---|---|
| 2025 | $233 | $1,920 | $1,920 | -- |
| 2024 | $223 | $1,828 | $1,828 | -- |
| 2023 | $223 | $3,705 | $3,705 | $0 |
| 2022 | $79 | $800 | $800 | $0 |
Property History
| Date | Event | Price | Change | Sq Ft Price |
|---|---|---|---|---|
| 08/05/2025 08/05/25 | Price Changed | $626,995 | -0.1% | $262 / Sq Ft |
| 06/25/2025 06/25/25 | For Sale | $627,652 | -- | $263 / Sq Ft |
Similar Homes in the area
Source: Arizona Regional Multiple Listing Service (ARMLS)
MLS Number: 6876934
APN: 502-65-394
- 20250 W Monterey Way
- 20274 W Monterey Way
- 20262 W Hollyhock St
- 20272 W Hollyhock St
- Deacon Plan at Arroyo Seco - Estates at Arroyo Seco
- Pomona Plan at Arroyo Seco - Estates at Arroyo Seco
- Julia Plan at Arroyo Seco - Estates at Arroyo Seco
- Darius Plan at Arroyo Seco - Estates at Arroyo Seco
- Pinecrest Plan at Arroyo Seco - Estates at Arroyo Seco
- 20179 W Monterey Way
- 20238 W Monterey Way
- 20256 W Monterey Way
- 20230 W Hollyhock St
- 19949 W Mulberry Dr
- 20146 W Monterey Way
- 19968 W Flower St
- 19943 W Mulberry Dr
- 20158 W Monterey Way
- 20188 W Monterey Way
- 3518 N 201st Ln
- 19812 W Flower St
- 3332 N 198th Ave
- 3239 N 197th Ln
- 20123 W Amelia Ave
- 19920 W Monterosa St
- 20581 W Terrace Ln
- 20480 W Point Ridge Rd
- 3467 N Hooper St
- 19750 W Heatherbrae Dr
- 19707 W Heatherbrae Dr
- 2873 N Claire Dr
- 19972 W Exeter Blvd
- 20633 W Walton Dr
- 3464 N Boulder Ct
- 19778 W Montecito Ave
- 20709 W Maiden Ln
- 20690 W Stone Hill Rd
- 20320 W Roma Ave
- 20747 W Maiden Ln
- 20744 W Thomas Rd
