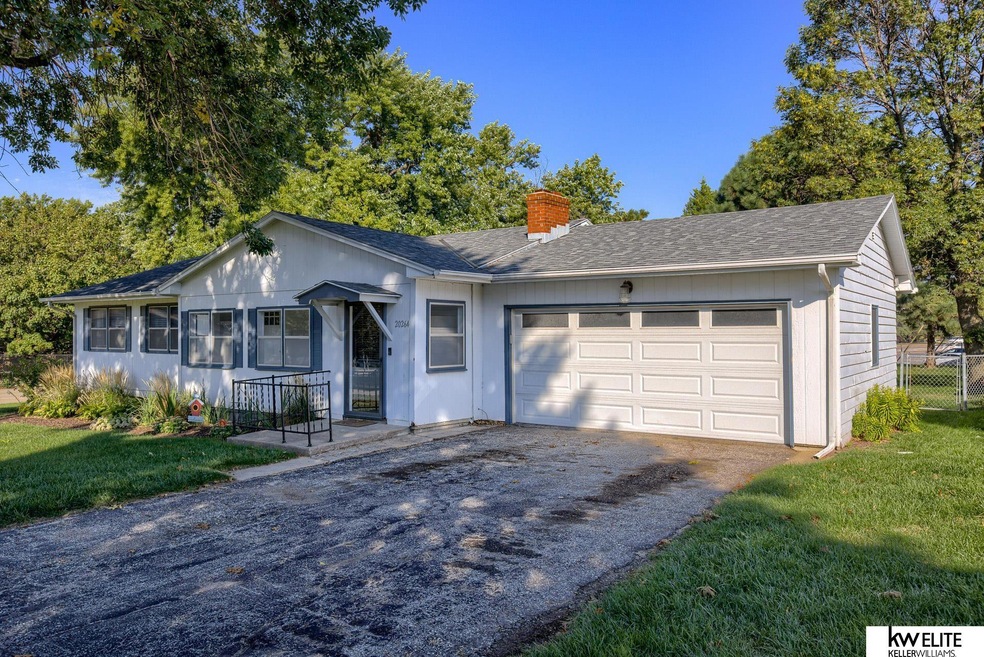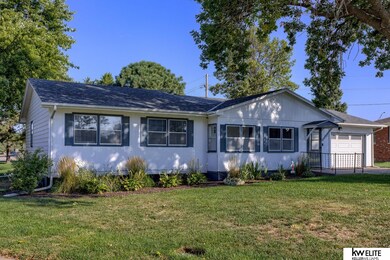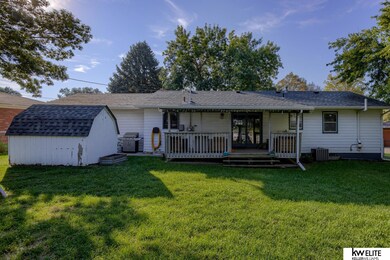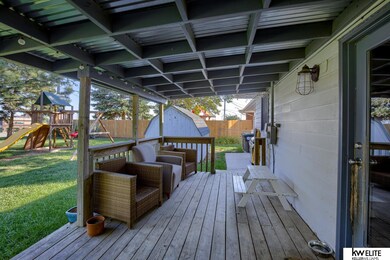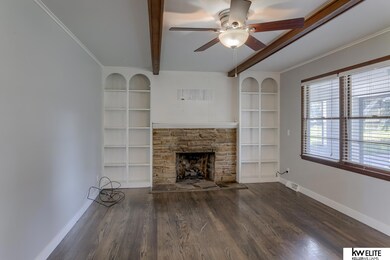
20264 Gateway Rd Elkhorn, NE 68022
Highlights
- Ranch Style House
- No HOA
- Shed
- Hillrise Elementary School Rated A
- 2 Car Attached Garage
- Forced Air Heating and Cooling System
About This Home
As of October 2022Welcome home to your new 4 bed, 3 bathroom ranch home nestled into the middle of a cul da sac in the heart of Elkhorn. This home is within walking distance to Dairy Chef, Hillrise Elementary School, and Indian Creek Golf Course.
Last Agent to Sell the Property
BHHS Ambassador Real Estate License #20140039 Listed on: 09/20/2022

Home Details
Home Type
- Single Family
Est. Annual Taxes
- $3,705
Year Built
- Built in 1965
Lot Details
- 0.35 Acre Lot
- Lot Dimensions are 166 x 93
- Chain Link Fence
Parking
- 2 Car Attached Garage
Home Design
- Ranch Style House
- Block Foundation
- Hardboard
Interior Spaces
- Living Room with Fireplace
- Partially Finished Basement
Kitchen
- Oven or Range
- Microwave
- Dishwasher
- Disposal
Bedrooms and Bathrooms
- 4 Bedrooms
- 3 Bathrooms
Outdoor Features
- Shed
Schools
- Hillrise Elementary School
- Elkhorn Middle School
- Elkhorn High School
Utilities
- Forced Air Heating and Cooling System
- Heating System Uses Gas
Community Details
- No Home Owners Association
- Winterburn Heights Subdivision
Listing and Financial Details
- Assessor Parcel Number 2542490824
Ownership History
Purchase Details
Home Financials for this Owner
Home Financials are based on the most recent Mortgage that was taken out on this home.Purchase Details
Home Financials for this Owner
Home Financials are based on the most recent Mortgage that was taken out on this home.Purchase Details
Home Financials for this Owner
Home Financials are based on the most recent Mortgage that was taken out on this home.Purchase Details
Home Financials for this Owner
Home Financials are based on the most recent Mortgage that was taken out on this home.Similar Homes in the area
Home Values in the Area
Average Home Value in this Area
Purchase History
| Date | Type | Sale Price | Title Company |
|---|---|---|---|
| Warranty Deed | -- | -- | |
| Quit Claim Deed | -- | Solidifi | |
| Warranty Deed | $133,000 | Ats | |
| Personal Reps Deed | $95,000 | Bankers Title Agency Of Nebr |
Mortgage History
| Date | Status | Loan Amount | Loan Type |
|---|---|---|---|
| Previous Owner | $150,000 | New Conventional | |
| Previous Owner | $130,099 | FHA | |
| Previous Owner | $96,234 | Commercial |
Property History
| Date | Event | Price | Change | Sq Ft Price |
|---|---|---|---|---|
| 10/13/2022 10/13/22 | Sold | $282,000 | +4.5% | $157 / Sq Ft |
| 09/23/2022 09/23/22 | Pending | -- | -- | -- |
| 09/20/2022 09/20/22 | For Sale | $269,900 | +103.7% | $151 / Sq Ft |
| 01/09/2015 01/09/15 | Sold | $132,500 | -14.5% | $74 / Sq Ft |
| 12/01/2014 12/01/14 | Pending | -- | -- | -- |
| 08/29/2014 08/29/14 | For Sale | $155,000 | -- | $86 / Sq Ft |
Tax History Compared to Growth
Tax History
| Year | Tax Paid | Tax Assessment Tax Assessment Total Assessment is a certain percentage of the fair market value that is determined by local assessors to be the total taxable value of land and additions on the property. | Land | Improvement |
|---|---|---|---|---|
| 2023 | $4,670 | $222,100 | $26,900 | $195,200 |
| 2022 | $4,377 | $191,400 | $26,900 | $164,500 |
| 2021 | $3,705 | $161,000 | $26,900 | $134,100 |
| 2020 | $3,740 | $161,000 | $26,900 | $134,100 |
| 2019 | $3,170 | $136,900 | $26,900 | $110,000 |
Agents Affiliated with this Home
-

Seller's Agent in 2022
Tyson Compton
BHHS Ambassador Real Estate
(402) 405-2364
12 in this area
166 Total Sales
-

Buyer's Agent in 2022
Hope Benne
NP Dodge Real Estate Sales, Inc.
(402) 870-2088
1 in this area
80 Total Sales
-

Seller's Agent in 2015
Ashleynicole Fowler
NP Dodge Real Estate Sales, Inc.
(402) 719-8777
1 in this area
273 Total Sales
Map
Source: Great Plains Regional MLS
MLS Number: 22222646
APN: 2542-4908-24
- 3420 N 205th St
- 20215 Pinkney St
- 3432 N 206th St
- 3603 N 202nd St
- 20858 T Plaza
- 20108 Gateway Rd
- 3210 N 202nd St
- 20070 Gateway Rd
- 5405 N 205th St
- 5504 N 205th St
- 22402 Sanctuary Ridge Dr
- 6203 N 208th St Unit Lot 51
- 6327 N 208th St Unit Lot 59
- 21408 Taylor Cir
- 21330 Taylor Cir
- 20055 Cleveland St
- 20506 Taylor St
- 21317 Taylor Cir
- 5709 N 209th St
- 5404 N 196th Ave
