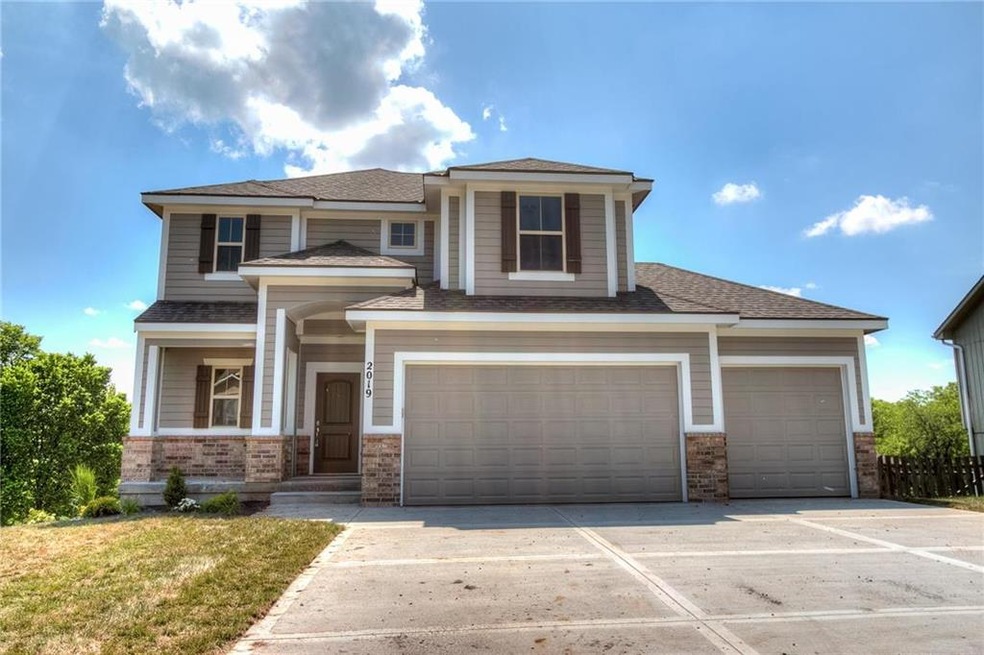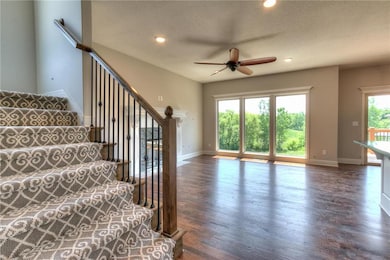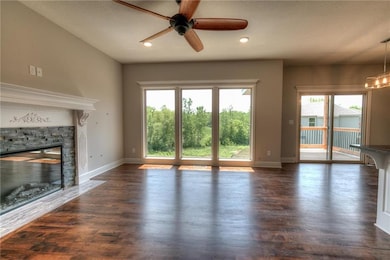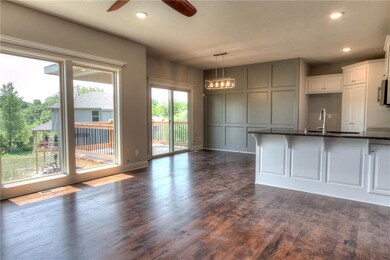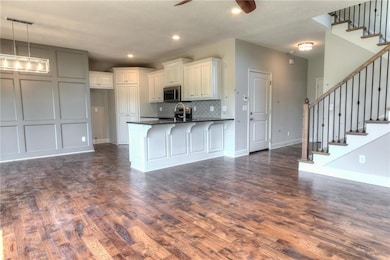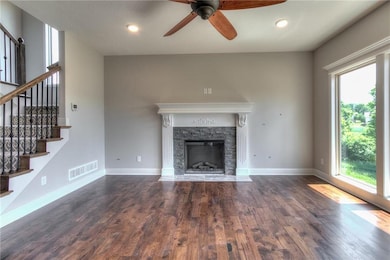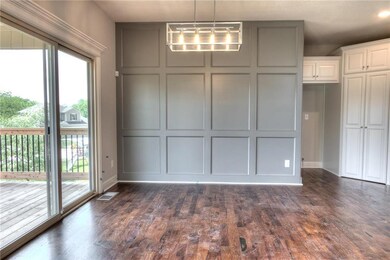
2027 Buckeye Ct Excelsior Springs, MO 64024
Highlights
- Vaulted Ceiling
- Great Room with Fireplace
- Enclosed patio or porch
- Traditional Architecture
- Granite Countertops
- Cul-De-Sac
About This Home
As of September 2021Lots of upgrades to be found in this 4 bed, 3 1/2 bath with 3 car garage, 2 story home. All sub-flooring is screwed in, resulting in no squeaking floors; insulated garage doors & walls; upgraded trim package; security system; hickory wood floors; LED lighting throughout; under counter lighting; granite counter tops; covered deck; and upgraded Maytag appliances. Covered deck. ALL MEASUREMENTS APPROXIMATE. PHOTOS ARE SIMULATED. ** OPEN SUNDAY 2-4 **
Home Details
Home Type
- Single Family
Est. Annual Taxes
- $3,648
Year Built
- Built in 2018 | Under Construction
Lot Details
- Cul-De-Sac
- Paved or Partially Paved Lot
Parking
- 3 Car Attached Garage
- Front Facing Garage
Home Design
- Traditional Architecture
- Frame Construction
- Composition Roof
Interior Spaces
- Wet Bar: Ceramic Tiles, Carpet, Ceiling Fan(s), Hardwood, Granite Counters, Pantry, Fireplace
- Built-In Features: Ceramic Tiles, Carpet, Ceiling Fan(s), Hardwood, Granite Counters, Pantry, Fireplace
- Vaulted Ceiling
- Ceiling Fan: Ceramic Tiles, Carpet, Ceiling Fan(s), Hardwood, Granite Counters, Pantry, Fireplace
- Skylights
- Zero Clearance Fireplace
- Shades
- Plantation Shutters
- Drapes & Rods
- Great Room with Fireplace
- Combination Kitchen and Dining Room
- Finished Basement
- Walk-Out Basement
- Dryer Hookup
Kitchen
- Eat-In Kitchen
- Granite Countertops
- Laminate Countertops
Flooring
- Wall to Wall Carpet
- Linoleum
- Laminate
- Stone
- Ceramic Tile
- Luxury Vinyl Plank Tile
- Luxury Vinyl Tile
Bedrooms and Bathrooms
- 4 Bedrooms
- Cedar Closet: Ceramic Tiles, Carpet, Ceiling Fan(s), Hardwood, Granite Counters, Pantry, Fireplace
- Walk-In Closet: Ceramic Tiles, Carpet, Ceiling Fan(s), Hardwood, Granite Counters, Pantry, Fireplace
- Double Vanity
- Ceramic Tiles
Schools
- Westwood View Elementary School
- Excelsior High School
Additional Features
- Enclosed patio or porch
- City Lot
- Central Air
Community Details
- West Springs Subdivision
Listing and Financial Details
- Assessor Parcel Number 12-219-00-01-032.00
Ownership History
Purchase Details
Home Financials for this Owner
Home Financials are based on the most recent Mortgage that was taken out on this home.Purchase Details
Purchase Details
Home Financials for this Owner
Home Financials are based on the most recent Mortgage that was taken out on this home.Similar Homes in Excelsior Springs, MO
Home Values in the Area
Average Home Value in this Area
Purchase History
| Date | Type | Sale Price | Title Company |
|---|---|---|---|
| Warranty Deed | $324,000 | Trusted Title | |
| Warranty Deed | $308,700 | Trusted Title | |
| Warranty Deed | -- | Stewart Title Co |
Mortgage History
| Date | Status | Loan Amount | Loan Type |
|---|---|---|---|
| Open | $305,550 | New Conventional | |
| Previous Owner | $260,304 | FHA | |
| Previous Owner | $259,869 | FHA | |
| Previous Owner | $258,825 | FHA | |
| Previous Owner | $214,400 | Construction |
Property History
| Date | Event | Price | Change | Sq Ft Price |
|---|---|---|---|---|
| 09/29/2021 09/29/21 | Sold | -- | -- | -- |
| 08/09/2021 08/09/21 | Pending | -- | -- | -- |
| 07/29/2021 07/29/21 | Price Changed | $325,000 | -3.0% | $167 / Sq Ft |
| 07/14/2021 07/14/21 | For Sale | $335,000 | +28.9% | $172 / Sq Ft |
| 10/03/2018 10/03/18 | Sold | -- | -- | -- |
| 07/19/2018 07/19/18 | Pending | -- | -- | -- |
| 04/21/2018 04/21/18 | For Sale | $259,900 | -- | $134 / Sq Ft |
Tax History Compared to Growth
Tax History
| Year | Tax Paid | Tax Assessment Tax Assessment Total Assessment is a certain percentage of the fair market value that is determined by local assessors to be the total taxable value of land and additions on the property. | Land | Improvement |
|---|---|---|---|---|
| 2024 | $3,648 | $52,020 | -- | -- |
| 2023 | $3,626 | $52,020 | $0 | $0 |
| 2022 | $2,909 | $41,060 | $0 | $0 |
| 2021 | $2,920 | $41,059 | $3,800 | $37,259 |
| 2020 | $2,851 | $38,970 | $0 | $0 |
| 2019 | $2,849 | $38,969 | $3,800 | $35,169 |
| 2018 | $279 | $3,800 | $0 | $0 |
| 2017 | $239 | $3,040 | $3,040 | $0 |
| 2016 | $239 | $3,340 | $3,340 | $0 |
| 2015 | $241 | $3,340 | $3,340 | $0 |
| 2014 | $243 | $3,340 | $3,340 | $0 |
Agents Affiliated with this Home
-
M
Seller's Agent in 2021
Melissa Bick
Opendoor Brokerage LLC
-

Buyer's Agent in 2021
Brad Korn
Jason Mitchell Real Estate Mis
(816) 224-5676
1 in this area
192 Total Sales
-
T
Seller's Agent in 2018
Tradition Home Group
Compass Realty Group
(816) 857-5700
6 in this area
403 Total Sales
-
D
Seller Co-Listing Agent in 2018
David Driskill
BHG Kansas City Homes
(816) 536-4613
2 in this area
51 Total Sales
-

Buyer's Agent in 2018
Linda Young
Platinum Realty LLC
(913) 205-7628
24 Total Sales
Map
Source: Heartland MLS
MLS Number: 2102877
APN: 12-219-00-01-032.00
- 0 Mccleary Rd Unit HMS2499816
- 25810 H Hwy
- 2407 Merlot Place
- Lot 2 124th St
- 2409 Merlot Place
- 2305 Arbor Ln
- 12502 Morgan St
- 220 Rock Bridge Pkwy
- 240 Rock Bridge Pkwy
- 12111 County Fair Cir
- 2081 Rock Bridge Pkwy
- 211 Southside Ct
- 397 Redmond St
- 2228 Corbin Ct
- 2216 Chanticleer St
- 125 Crown Hill Rd
- 117 Crest Dr
- 25421 Marel Rd
- Lot 2 Wornall Rd
- 2017 Wornall Rd
