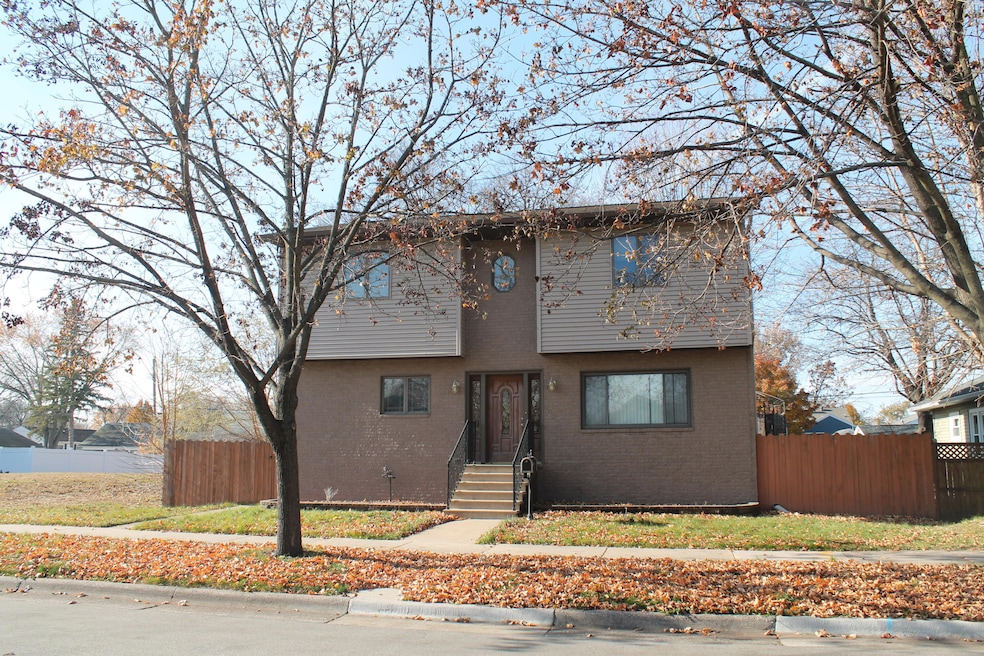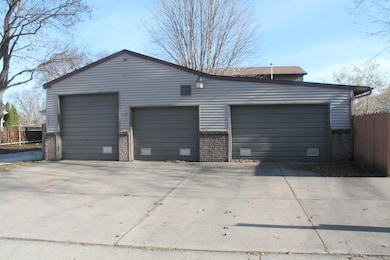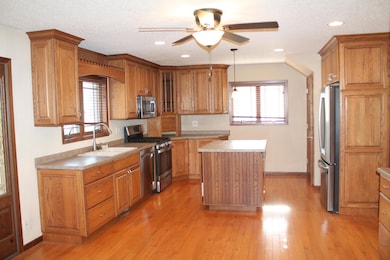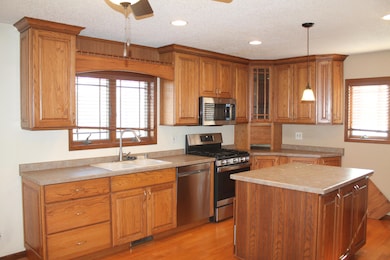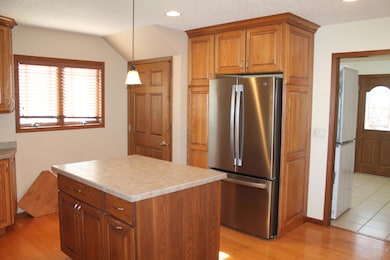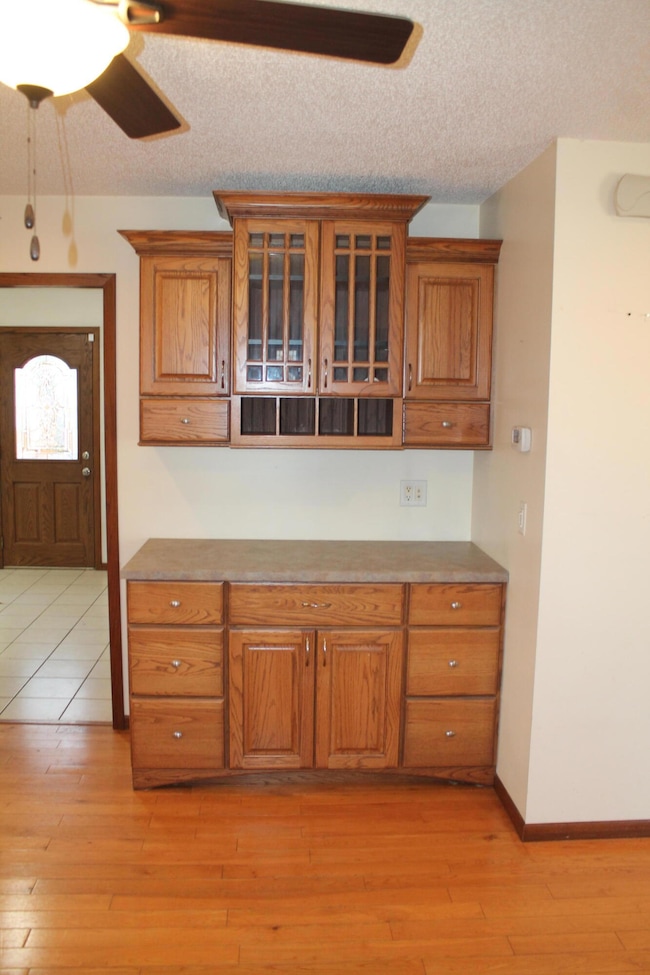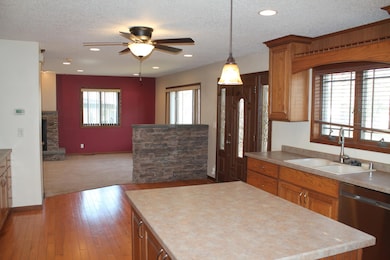2027 Charles St La Crosse, WI 54603
Logan Northside NeighborhoodEstimated payment $2,019/month
Highlights
- Contemporary Architecture
- 3.5 Car Detached Garage
- Kitchen Island
- Fenced Yard
- Patio
- Forced Air Heating and Cooling System
About This Home
Stunning open-concept home featuring a bright kitchen with island and hardwood floors flowing into a cozy living room with gas fireplace. Enjoy the outdoors on the raised brick patio overlooking a fully fenced backyard. The heated 3-car garage and generous off-street parking offer unmatched convenience. Finished lower level includes a pool tableperfect for entertaining. Main floor laundry. Newer homes on the Northside are hard to find, and you can't beat the convivence of the location. This move-in-ready home checks every box and is a must-see!
Listing Agent
Bi-State Realty & Appraisals License #50670-94 Listed on: 11/21/2025
Home Details
Home Type
- Single Family
Est. Annual Taxes
- $5,223
Lot Details
- 8,712 Sq Ft Lot
- Property fronts an alley
- Fenced Yard
Parking
- 3.5 Car Detached Garage
- Heated Garage
- Garage Door Opener
- Driveway
Home Design
- Contemporary Architecture
- Brick Exterior Construction
- Vinyl Siding
Interior Spaces
- 2-Story Property
- Gas Fireplace
Kitchen
- Oven
- Microwave
- Dishwasher
- Kitchen Island
Bedrooms and Bathrooms
- 3 Bedrooms
Finished Basement
- Basement Fills Entire Space Under The House
- Finished Basement Bathroom
Outdoor Features
- Patio
Utilities
- Forced Air Heating and Cooling System
- Heating System Uses Natural Gas
Listing and Financial Details
- Assessor Parcel Number 017010134030
Map
Home Values in the Area
Average Home Value in this Area
Tax History
| Year | Tax Paid | Tax Assessment Tax Assessment Total Assessment is a certain percentage of the fair market value that is determined by local assessors to be the total taxable value of land and additions on the property. | Land | Improvement |
|---|---|---|---|---|
| 2023 | $5,051 | $261,000 | $23,200 | $237,800 |
| 2022 | $4,830 | $261,000 | $23,200 | $237,800 |
| 2021 | $4,545 | $187,400 | $23,200 | $164,200 |
| 2020 | $4,554 | $187,400 | $23,200 | $164,200 |
| 2019 | $4,511 | $187,400 | $23,200 | $164,200 |
| 2018 | $4,981 | $180,000 | $22,700 | $157,300 |
| 2017 | $5,027 | $180,000 | $22,700 | $157,300 |
| 2016 | $5,278 | $181,400 | $22,700 | $158,700 |
| 2015 | $5,073 | $181,400 | $22,700 | $158,700 |
| 2014 | $5,050 | $181,400 | $22,700 | $158,700 |
| 2013 | $5,203 | $181,400 | $22,700 | $158,700 |
Property History
| Date | Event | Price | List to Sale | Price per Sq Ft | Prior Sale |
|---|---|---|---|---|---|
| 11/21/2025 11/21/25 | For Sale | $299,900 | +11.1% | $100 / Sq Ft | |
| 12/08/2021 12/08/21 | Sold | $269,900 | 0.0% | $84 / Sq Ft | View Prior Sale |
| 10/16/2021 10/16/21 | Pending | -- | -- | -- | |
| 10/16/2021 10/16/21 | For Sale | $269,900 | +8.0% | $84 / Sq Ft | |
| 01/29/2021 01/29/21 | Sold | $250,000 | 0.0% | $78 / Sq Ft | View Prior Sale |
| 12/16/2020 12/16/20 | Pending | -- | -- | -- | |
| 11/19/2020 11/19/20 | For Sale | $250,000 | -- | $78 / Sq Ft |
Purchase History
| Date | Type | Sale Price | Title Company |
|---|---|---|---|
| Warranty Deed | $269,900 | Carriage House Title | |
| Warranty Deed | $250,000 | Carriage House Title | |
| Interfamily Deed Transfer | -- | None Available |
Mortgage History
| Date | Status | Loan Amount | Loan Type |
|---|---|---|---|
| Open | $203,500 | FHA | |
| Previous Owner | $200,000 | New Conventional |
Source: Metro MLS
MLS Number: 1943666
APN: 017-010134-030
- 2042 Liberty St
- 1911 Liberty St
- 2212 Rose St
- 1216 Livingston St
- 908 Gohres St
- 2006 Wood St
- 2326 Kane St
- 1820 Wood St
- 1633 Liberty St
- 1641 Avon St
- 2006 Prospect St
- 2427 Loomis St
- 1437 Kane St
- 1413 Charles St
- 910 Logan St
- 1408 Liberty St
- 1113 Liberty St
- 1624 Bainbridge St
- 1019 Caledonia St
- 611 Wall St
- 2041 Charles St
- 2015 Wood St
- 1307 Hayes St
- 1519 Avon St Unit 1519
- 1527 Loomis St
- 1106 Liberty St Unit 1106
- 1106 Charles St Unit 1106
- 809 Kane St
- 820 Hagar St
- 1221 Hagar St
- 619 Rose St
- 714 Powell St Unit 3
- 227 Liberty St Unit 9
- 224 Liberty St Unit 2
- 224 Liberty St Unit 2
- 950 12th Ave S
- 2807 Lakeshore Dr Unit 2805 LakeshoreDr.#11
- 909 13th Ave S Unit D
- 400 Court St S
- 2916 Youngdale Ave Unit B
