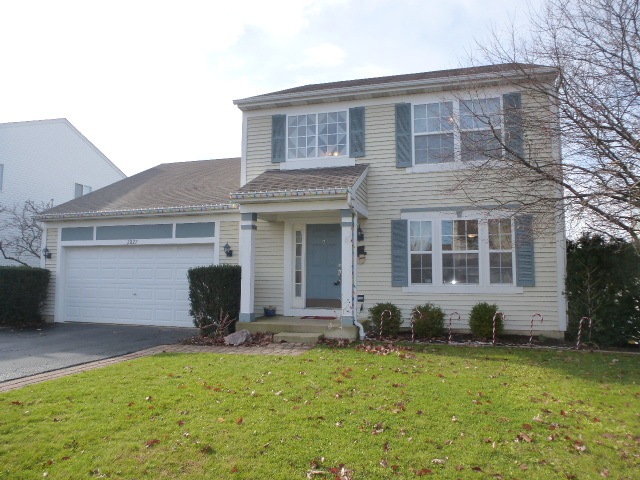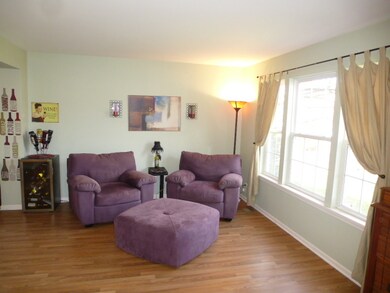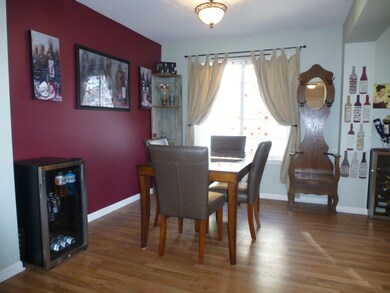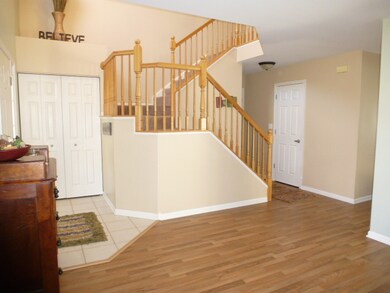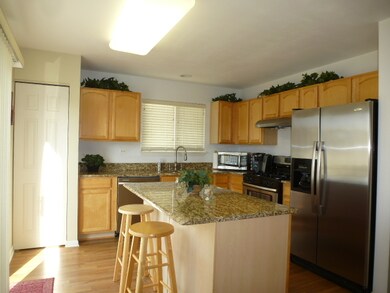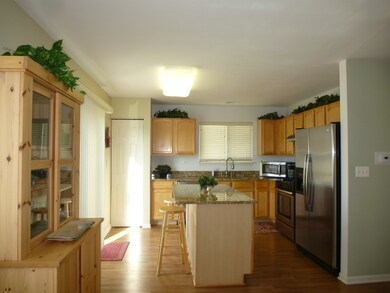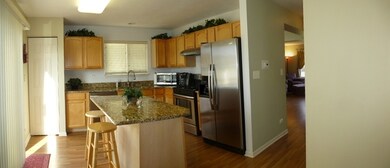
2027 Dunhill Ln Aurora, IL 60503
Far Southeast NeighborhoodHighlights
- Colonial Architecture
- Deck
- Vaulted Ceiling
- The Wheatlands Elementary School Rated A-
- Recreation Room
- 4-minute walk to Summerlin Park
About This Home
As of September 2020Wow! Beautiful 2 story with full finished walk out basement. Boasting formal living and dining rooms for entertaining. Spacious kitchen with granite counter tops, stainless steel appliances, island, pantry and separate eating area. Huge family room with great backyard views. Generous sized bedrooms. Master suite includes walk in closet and full private bath. Awesome finished walkout basement with 3rd full bath and 2 recreation areas- perfect for overnight guests, home office, bar or home theatre! Deck and super sized stamped patio with firepit for your outdoor enjoyment! Great location with onsite park, minutes to shopping, dining, I88 & Metra Train. Popular Oswego 308 Schools. Don't miss out on this amazing home!
Last Agent to Sell the Property
Coldwell Banker Real Estate Group License #471018427 Listed on: 11/30/2016

Home Details
Home Type
- Single Family
Est. Annual Taxes
- $9,867
Year Built
- 2000
Lot Details
- East or West Exposure
- Fenced Yard
HOA Fees
- $18 per month
Parking
- Attached Garage
- Garage Transmitter
- Garage Door Opener
- Driveway
- Garage Is Owned
Home Design
- Colonial Architecture
- Asphalt Shingled Roof
- Aluminum Siding
Interior Spaces
- Primary Bathroom is a Full Bathroom
- Wet Bar
- Vaulted Ceiling
- Dining Area
- Recreation Room
- Laminate Flooring
- Finished Basement
- Finished Basement Bathroom
Kitchen
- Breakfast Bar
- Walk-In Pantry
- Oven or Range
- Dishwasher
- Kitchen Island
- Disposal
Laundry
- Laundry on main level
- Dryer
- Washer
Outdoor Features
- Deck
Utilities
- Forced Air Heating and Cooling System
- Heating System Uses Gas
Listing and Financial Details
- Homeowner Tax Exemptions
Ownership History
Purchase Details
Home Financials for this Owner
Home Financials are based on the most recent Mortgage that was taken out on this home.Purchase Details
Home Financials for this Owner
Home Financials are based on the most recent Mortgage that was taken out on this home.Purchase Details
Home Financials for this Owner
Home Financials are based on the most recent Mortgage that was taken out on this home.Purchase Details
Home Financials for this Owner
Home Financials are based on the most recent Mortgage that was taken out on this home.Similar Homes in Aurora, IL
Home Values in the Area
Average Home Value in this Area
Purchase History
| Date | Type | Sale Price | Title Company |
|---|---|---|---|
| Warranty Deed | $290,000 | Citywide Title Corporation | |
| Warranty Deed | $245,000 | First American Title | |
| Warranty Deed | $220,000 | Greater Illinois Title Co | |
| Corporate Deed | $190,000 | -- |
Mortgage History
| Date | Status | Loan Amount | Loan Type |
|---|---|---|---|
| Previous Owner | $232,000 | New Conventional | |
| Previous Owner | $196,000 | New Conventional | |
| Previous Owner | $197,500 | New Conventional | |
| Previous Owner | $216,015 | FHA | |
| Previous Owner | $50,000 | Unknown | |
| Previous Owner | $16,000 | Unknown | |
| Previous Owner | $151,000 | Unknown | |
| Previous Owner | $151,696 | No Value Available |
Property History
| Date | Event | Price | Change | Sq Ft Price |
|---|---|---|---|---|
| 09/17/2020 09/17/20 | Sold | $290,000 | +1.8% | $159 / Sq Ft |
| 08/09/2020 08/09/20 | Pending | -- | -- | -- |
| 08/06/2020 08/06/20 | For Sale | $284,900 | +16.3% | $156 / Sq Ft |
| 01/26/2017 01/26/17 | Sold | $245,000 | -2.0% | $134 / Sq Ft |
| 12/09/2016 12/09/16 | Pending | -- | -- | -- |
| 11/30/2016 11/30/16 | For Sale | $250,000 | -- | $137 / Sq Ft |
Tax History Compared to Growth
Tax History
| Year | Tax Paid | Tax Assessment Tax Assessment Total Assessment is a certain percentage of the fair market value that is determined by local assessors to be the total taxable value of land and additions on the property. | Land | Improvement |
|---|---|---|---|---|
| 2024 | $9,867 | $117,057 | $28,223 | $88,834 |
| 2023 | $9,049 | $104,515 | $25,199 | $79,316 |
| 2022 | $9,049 | $95,885 | $23,118 | $72,767 |
| 2021 | $8,487 | $87,168 | $21,016 | $66,152 |
| 2020 | $8,407 | $85,459 | $20,604 | $64,855 |
| 2019 | $8,270 | $82,371 | $20,604 | $61,767 |
| 2018 | $7,927 | $79,524 | $19,892 | $59,632 |
| 2017 | $7,681 | $73,294 | $18,334 | $54,960 |
| 2016 | $7,357 | $69,473 | $17,378 | $52,095 |
| 2015 | $7,577 | $66,164 | $16,550 | $49,614 |
| 2014 | -- | $62,419 | $15,613 | $46,806 |
| 2013 | -- | $63,050 | $15,771 | $47,279 |
Agents Affiliated with this Home
-

Seller's Agent in 2020
Terri Swiderski
RE/MAX
(630) 913-0652
3 in this area
139 Total Sales
-

Buyer's Agent in 2020
Karen Alexa-Gillespie
RE/MAX
(630) 514-7154
2 in this area
49 Total Sales
-

Seller's Agent in 2017
Erin Hill
Coldwell Banker Real Estate Group
(630) 336-5962
12 in this area
209 Total Sales
-

Seller Co-Listing Agent in 2017
Jerry Hill
Coldwell Banker Real Estate Group
(630) 336-5963
9 in this area
193 Total Sales
Map
Source: Midwest Real Estate Data (MRED)
MLS Number: MRD09396712
APN: 03-01-158-011
- 2013 Eastwick Ln
- 1757 Baler Ave
- 1676 Fredericksburg Ln
- 1917 Turtle Creek Ct
- 1756 Stable Ln
- 1776 Stable Ln
- 1772 Stable Ln
- 1768 Stable Ln
- 1870 Canyon Creek Dr
- 1880 Canyon Creek Dr
- 1910 Canyon Creek Dr
- 1900 Canyon Creek Dr
- 1890 Canyon Creek Dr
- 1855 Canyon Creek Dr
- 1865 Canyon Creek Dr
- 1738 Landreth Ct
- 623 Lincoln Station Dr Unit 1404
- 2333 Roaring Creek Dr
- 1561 Catalina Ln
- 2267 Lundquist Dr
