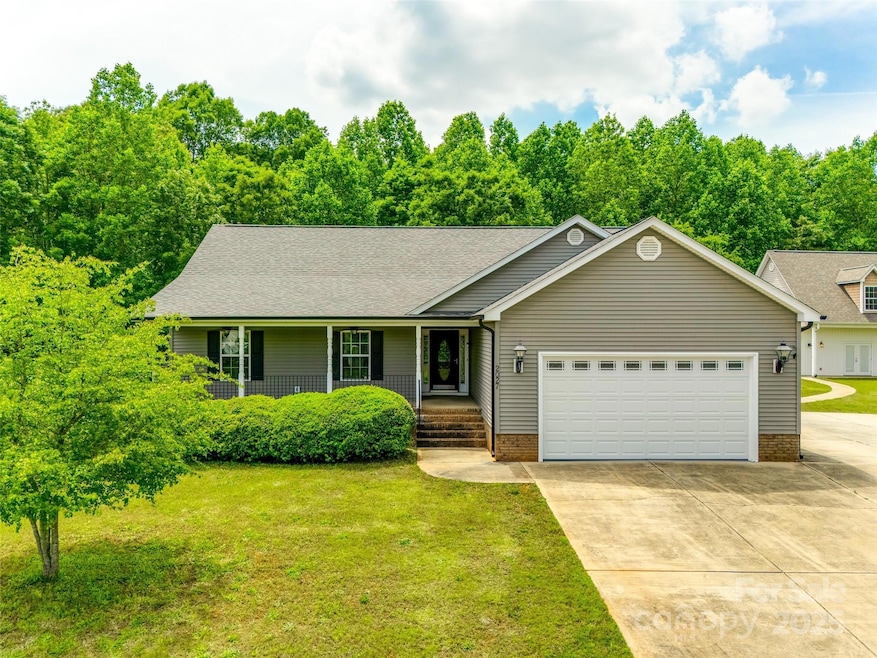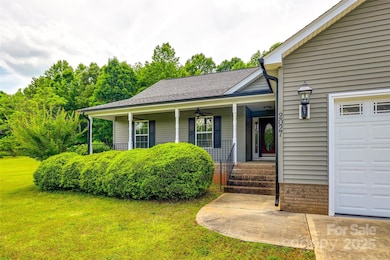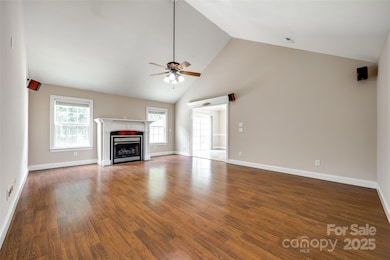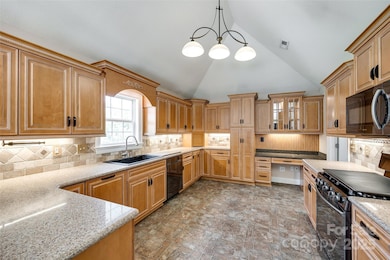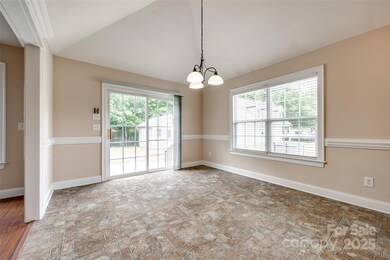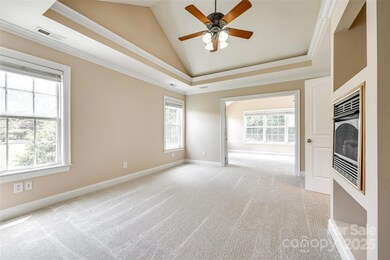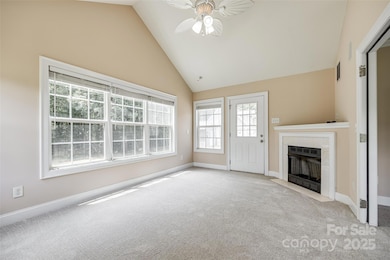
2027 Ellison Dr Rock Hill, SC 29730
Estimated payment $2,994/month
Highlights
- Fireplace in Primary Bedroom
- Covered Patio or Porch
- Cul-De-Sac
- Traditional Architecture
- Separate Outdoor Workshop
- 2 Car Attached Garage
About This Home
Welcome to this 3BR/2BA home with a 2-car garage and an impressive detached shop on 2 acres with no HOA and no city taxes, just a mile off the interstate. The kitchen features custom cabinets, silestone countertops, black stainless appliances, vaulted ceilings, and a farmhouse sink. Enjoy gas fireplaces in the living room, primary suite, and sunroom. The primary bedroom includes a sunroom that can be used as an office, sitting area, or flex space. Additional highlights include a new roof (2024), extra parking, a fenced backyard perfect for pets or play, and a storage shed for tools and equipment. The oversized detached shop has power and offers endless possibilities—use it as a workshop, studio, extra storage, or finish it out for a second living quarters or guest space. This property is conveniently located near shopping, dining, parks, golf courses, and the interstate for easy commuting. Come see the options and potential this unique home has to offer!
Listing Agent
Keller Williams Connected Brokerage Email: micah.winn@kw.com License #117079 Listed on: 07/02/2025

Home Details
Home Type
- Single Family
Est. Annual Taxes
- $1,595
Year Built
- Built in 2005
Lot Details
- Cul-De-Sac
- Back Yard Fenced
- Chain Link Fence
- Property is zoned RUD-I
Parking
- 2 Car Attached Garage
- Front Facing Garage
- Driveway
- 2 Open Parking Spaces
Home Design
- Traditional Architecture
- Vinyl Siding
Interior Spaces
- 1,990 Sq Ft Home
- 1-Story Property
- French Doors
- Living Room with Fireplace
- Bonus Room with Fireplace
- Crawl Space
Kitchen
- Gas Range
- Microwave
- Dishwasher
Flooring
- Linoleum
- Laminate
Bedrooms and Bathrooms
- 3 Main Level Bedrooms
- Fireplace in Primary Bedroom
- Walk-In Closet
- 2 Full Bathrooms
Laundry
- Laundry Room
- Gas Dryer Hookup
Outdoor Features
- Covered Patio or Porch
- Separate Outdoor Workshop
- Shed
Schools
- Independence Elementary School
- Castle Heights Middle School
- Rock Hill High School
Utilities
- Central Air
- Heat Pump System
- Heating System Uses Natural Gas
- Septic Tank
Community Details
- Ellison Woods Subdivision
Listing and Financial Details
- Assessor Parcel Number 698-00-00-206
Map
Home Values in the Area
Average Home Value in this Area
Tax History
| Year | Tax Paid | Tax Assessment Tax Assessment Total Assessment is a certain percentage of the fair market value that is determined by local assessors to be the total taxable value of land and additions on the property. | Land | Improvement |
|---|---|---|---|---|
| 2024 | $1,595 | $11,362 | $1,103 | $10,259 |
| 2023 | $1,636 | $11,362 | $1,103 | $10,259 |
| 2022 | $1,642 | $11,362 | $1,103 | $10,259 |
| 2021 | -- | $11,362 | $1,103 | $10,259 |
| 2020 | $1,636 | $11,362 | $0 | $0 |
| 2019 | $1,492 | $9,880 | $0 | $0 |
| 2018 | $1,480 | $9,880 | $0 | $0 |
| 2017 | $1,395 | $9,880 | $0 | $0 |
| 2016 | $1,353 | $9,880 | $0 | $0 |
| 2014 | $1,257 | $9,880 | $1,200 | $8,680 |
| 2013 | $1,257 | $10,020 | $1,200 | $8,820 |
Property History
| Date | Event | Price | Change | Sq Ft Price |
|---|---|---|---|---|
| 07/02/2025 07/02/25 | For Sale | $525,000 | -- | $264 / Sq Ft |
Purchase History
| Date | Type | Sale Price | Title Company |
|---|---|---|---|
| Quit Claim Deed | -- | None Listed On Document | |
| Deed | $27,957 | -- | |
| Deed | $88,000 | -- | |
| Deed | $154,000 | -- |
Mortgage History
| Date | Status | Loan Amount | Loan Type |
|---|---|---|---|
| Open | $251,877 | New Conventional | |
| Previous Owner | $178,000 | New Conventional | |
| Previous Owner | $70,000 | Credit Line Revolving | |
| Previous Owner | $30,000 | Credit Line Revolving | |
| Previous Owner | $172,000 | Adjustable Rate Mortgage/ARM |
Similar Homes in Rock Hill, SC
Source: Canopy MLS (Canopy Realtor® Association)
MLS Number: 4259230
APN: 6980000206
- 1354 Springwood Ln
- 1033 Millhouse Dr
- 1177 Ellis Pond Dr
- 1255 Church Rd
- 754 Cambridge Cir
- 739 Springdale Rd
- 608 Stonehenge Dr
- Drexel Plan at Waterford Commons
- Oxford Plan at Waterford Commons
- Avery Plan at Waterford Commons
- Newberry Plan at Waterford Commons
- Fenwick Plan at Waterford Commons
- Wescott Plan at Waterford Commons
- Mayfair Plan at Waterford Commons
- Davidson Plan at Waterford Commons
- Wilmington Plan at Waterford Commons
- Cypress Plan at Waterford Commons
- 953 Church Rd
- 286 Liverpool Rd
- 1141 Ardwyck Place
- 819 Arklow Dr
- 823 Carmen Way
- 417 Bushmill Dr
- 708 Glamorgan Way
- 1835 Canterbury Glen Ln
- 820 Sebring Dr
- 375 Baskins Rd E
- 1310 Cypress Pointe Dr
- 1121 Blackwaterside Dr
- 709 Patriot Pkwy
- 2361 Eden Terrace
- 1246 Sullivan St
- 793 Patriot Pkwy
- 752 Patriot Pkwy
- 517 Pink Moon Dr
- 1000 Beverly Dr
- 652 Herrons Ferry Rd
- 659 E Main St
- 2164 Montclair Dr
- 1061 Hearn St
