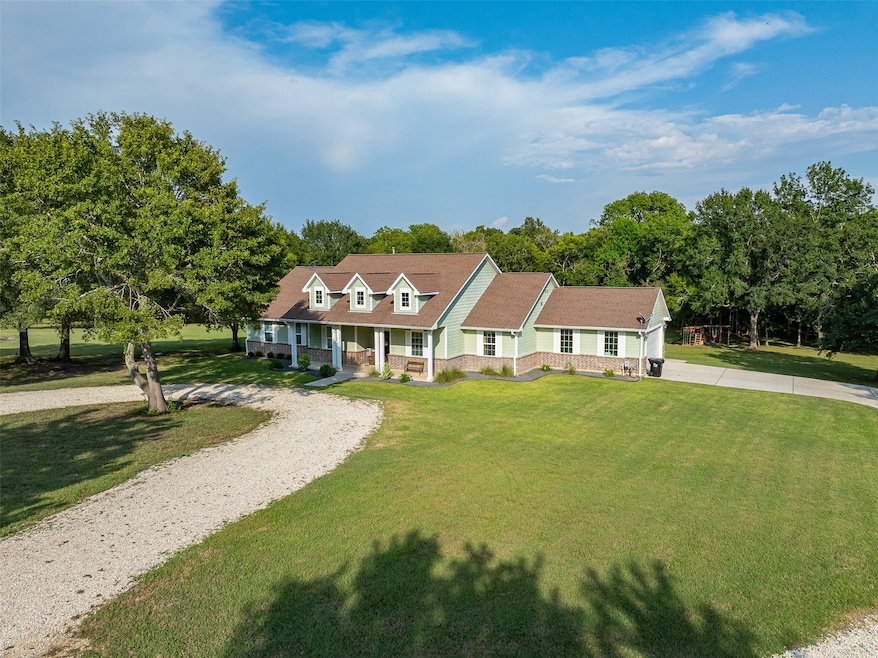
2027 Farm To Market 1155 Chappell Hill, TX 77426
Estimated payment $6,878/month
Total Views
358
4
Beds
3
Baths
2,425
Sq Ft
$495
Price per Sq Ft
Highlights
- 14.28 Acre Lot
- Granite Countertops
- Family Room Off Kitchen
- Wooded Lot
- Walk-In Pantry
- 2 Car Attached Garage
About This Home
Nestled in the heart of Chappell Hill's scenic countryside, this property at 2027 FM 1155 offers a beautiful custom built home located 7 minutes from downtown Chappell Hill and about 20 minutes from Brenham.
This charming single-family residence, built in 2019, sits on over 14 acres of mixed open land for the homesite and partially wooded for wildlife and shade. You have the best of both worlds: a peaceful country lifestyle with easy access to nearby towns, amenities and the small town festivals.
Home Details
Home Type
- Single Family
Est. Annual Taxes
- $4,684
Year Built
- Built in 2019
Lot Details
- 14.28 Acre Lot
- South Facing Home
- Sloped Lot
- Cleared Lot
- Wooded Lot
- Landscaped with Trees
Parking
- 2 Car Attached Garage
Home Design
- Brick Exterior Construction
- Slab Foundation
- Cement Siding
Interior Spaces
- 2,425 Sq Ft Home
- 1-Story Property
- Ceiling Fan
- Entrance Foyer
- Family Room Off Kitchen
- Dining Room
- Utility Room
Kitchen
- Walk-In Pantry
- Gas Range
- Microwave
- Dishwasher
- Granite Countertops
- Disposal
Flooring
- Carpet
- Tile
Bedrooms and Bathrooms
- 4 Bedrooms
- 3 Full Bathrooms
- Double Vanity
- Bathtub with Shower
Home Security
- Prewired Security
- Security Gate
- Fire and Smoke Detector
Schools
- Bisd Draw Elementary School
- Brenham Junior High School
- Brenham High School
Utilities
- Central Heating and Cooling System
- Programmable Thermostat
- Well
- Septic Tank
Additional Features
- Energy-Efficient Thermostat
- Shed
Community Details
- Built by Design Tech Homes
- A0084 Subdivision
Map
Create a Home Valuation Report for This Property
The Home Valuation Report is an in-depth analysis detailing your home's value as well as a comparison with similar homes in the area
Home Values in the Area
Average Home Value in this Area
Property History
| Date | Event | Price | Change | Sq Ft Price |
|---|---|---|---|---|
| 08/25/2025 08/25/25 | For Sale | $1,200,000 | -- | $495 / Sq Ft |
Source: Houston Association of REALTORS®
Similar Homes in Chappell Hill, TX
Source: Houston Association of REALTORS®
MLS Number: 90492665
Nearby Homes
- 2601 Fm 1155 S
- 2645 Fm 1155 S
- TBD Chappel Grove Ln
- 0 Chappell Grove Ln
- 7634 Woodland Farms Ln
- 2645 Farm To Market 1155
- 2865 Woodland Ranch Ln
- 3100 Pleasant Hill Rd
- 3100 Pleasant Hill Ln
- 8077 Valley Dr
- 0000 Winding Branch
- 0 Winding Branch Unit 4358896
- 0 Farm To Market 2447
- 9165 Meadow Creek Ln
- 404 Blackberry Ln
- 1932 Chappell Ridge Ln
- 8494 Timber CV Ln
- 2255 Mackenzie Dr
- 9991 Farm To Market 2447
- 202 Blackberry Ln
- 3159 Farm To Market 1155
- 12570 Fm 1155e the Southern Charm Cottage
- 1600 Pecan St
- 606 Sabine St
- 1504 Clay St Unit B
- 1504 Clay St Unit A
- 1501 Lauraine St
- 1407 Lauraine St
- 1316 Williams St Unit B
- 1316 Williams St Unit A
- 1105 E Main St Unit B
- 1105 E Main St Unit A
- 907 Petty St
- 1007 Sycamore St
- 2475 S Chappell Hill St
- 100 Kurtz St
- 401 E Main St Unit 8
- 347 Stone Hill Dr
- 802 S Day St
- 29502 Fm 1736






