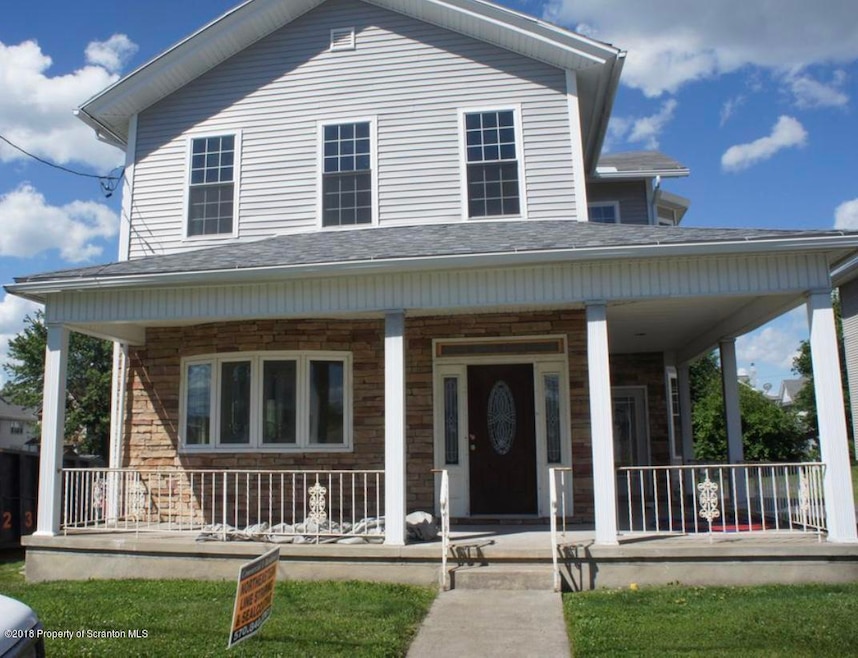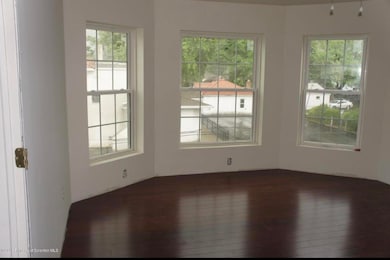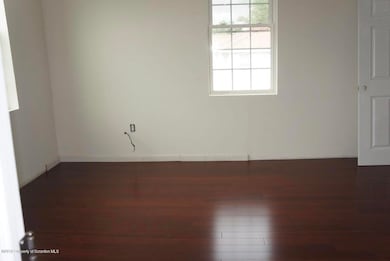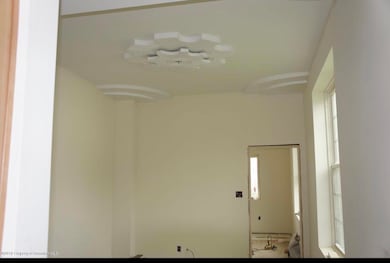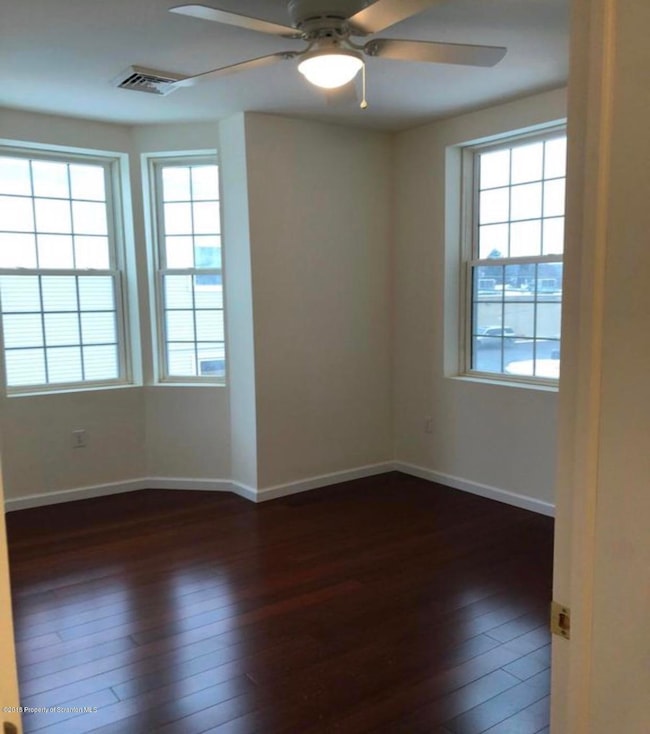2027 Green Ridge 2nd Floor St Dunmore, PA 18509
Greenridge Neighborhood
4
Beds
1
Bath
4,601
Sq Ft
9,148
Sq Ft Lot
Highlights
- 0.21 Acre Lot
- Wood Flooring
- Eat-In Kitchen
- Deck
- Porch
- Laundry Room
About This Home
Great for student housing! Convenient location for all universities, colleges, grad schools and medical school. This is completely brand new and updated. All utilities included
Property Details
Home Type
- Apartment
Year Built
- Built in 1920
Lot Details
- 9,148 Sq Ft Lot
- Lot Dimensions are 65x147x65x151
- Property fronts a state road
- Landscaped
- Level Lot
Parking
- 2 Car Garage
- Driveway
- Off-Street Parking
- Assigned Parking
Home Design
- Fire Rated Drywall
- Wood Roof
- Composition Roof
- Aluminum Siding
- Stone
Interior Spaces
- 4,601 Sq Ft Home
- 2-Story Property
- Ceiling Fan
- Family Room
- Wood Flooring
- Laundry Room
Kitchen
- Eat-In Kitchen
- Gas Oven
- Gas Range
- Dishwasher
Bedrooms and Bathrooms
- 4 Bedrooms
- 1 Full Bathroom
Outdoor Features
- Deck
- Porch
Utilities
- Central Air
- Heating System Uses Natural Gas
Community Details
- 3 Units
Listing and Financial Details
- Security Deposit $2,400
- Property Available on 9/17/25
- Assessor Parcel Number 14642010049
Map
Source: Greater Scranton Board of REALTORS®
MLS Number: GSBSC254818
Nearby Homes
- 1118 Columbia St
- 1012 Sunset St
- 1008 Sunset St
- 1021 Richmont St
- 908 Richmont St
- 1732 Capouse Ave
- 944 Woodlawn St
- 802 Sunset St
- 1747 Monsey Ave
- 2106 Boulevard Ave
- 1762-1764 Sanderson Ave
- 1599 Electric St
- 1420 College Ave
- 2237 Boulevard Ave
- 814 N Washington Ave
- 1715 Quincy Ave
- 512 Electric St Unit 510-516
- 1008 Fisk St
- 508 Electric St
- 2129 Comegys Ave Unit L11
- 1900 N Washington Ave Unit 1
- 1702 Wyoming Ave Unit 1702
- 800 Electric St Unit B
- 724 Electric St
- 1930 Boulevard Ave Unit 3
- 1930 Boulevard Ave Unit 1
- 820 822 Delaware St
- 1027 Woodlawn St
- 811 Grandview St
- 1027 Woodlawn St Unit 2nd Floor
- 2200 Adams Ave Unit 2200
- 2204 Adams Ave Unit 2204 Adams ave
- 1701 Monsey Ave
- 2202 Adams Ave Unit 2202
- 2215 Capouse Ave Unit 17
- 1727 Monroe Ave
- 2227 Capouse Ave
- 1703 Sanderson Ave
- 618 Deacon St Unit Deacon Street
- 1534 Capouse Ave Unit 2nd Fl
