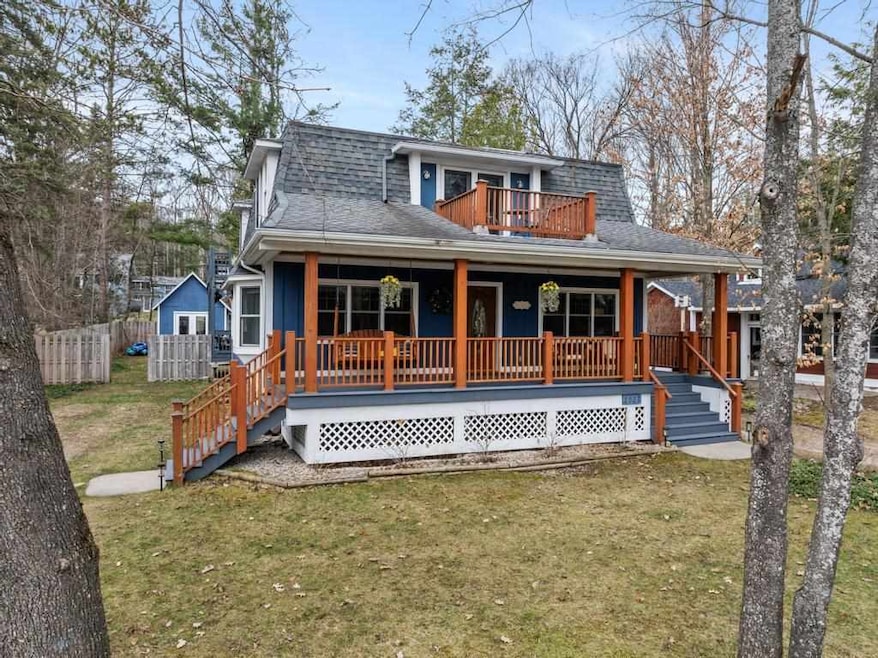
2027 N Shore Dr Walloon Lake, MI 49796
Highlights
- Deck
- Lower Floor Utility Room
- Shed
- Wood Flooring
- Living Room
- Dining Room
About This Home
As of May 2025Nestled in the heart of historic Walloon Village, this property is a welcoming retreat bursting with charm and endless possibilities for relaxation and adventure. Just 100 feet from public access and a convenient boat launch at the foot of Walloon Lake, you’ll be perfectly positioned to enjoy all the waterfront fun and entertainment that The Village has to offer. Each morning, take a leisurely stroll to the delightful Iron Goat Coffee Company, followed by a visit to the nearby playground and beach for family fun. Indulge in unforgettable dining experiences at local favorites like Barrel Back or the renowned Walloon Lake Inn. Surrounded by the natural beauty of Northern Michigan, this exceptional home offers year-round recreation with access to local ski resorts, scenic hiking and biking trails, and every water sport imaginable. Evenings can be spent gathered around a cozy bonfire, sharing stories and laughter under the stars. By day, soak up the crystal-clear waters of Walloon Lake—famed for its connection to Ernest Hemingway—and enjoy activities like swimming, paddling, or simply relaxing while taking in the mesmerizing views. This beautifully remodeled home features a modern farmhouse style with 4 spacious bedrooms, 3 full bathrooms, and 4 expansive decks perfect for entertaining. Enjoy the cozy ambiance of two family rooms and the tranquility of a charming backyard, all thoughtfully designed for creating cherished memories with loved ones. Life feels simpler in the Walloon Village, and opportunities like this don’t come around often. With its blend of comfort, style, and access to Northern Michigan’s finest amenities, this property is your chance to experience the magic of Walloon Lake living. Welcome Home!
Last Agent to Sell the Property
Pat O'Brien & Associates - Boyne City Listed on: 04/29/2025
Last Buyer's Agent
Berkshire Hathaway HomeServices Real Estate - BC License #6501432697

Home Details
Home Type
- Single Family
Est. Annual Taxes
- $10,763
Year Built
- Built in 1996
Lot Details
- 8,712 Sq Ft Lot
Home Design
- Wood Frame Construction
- Asphalt Shingled Roof
Interior Spaces
- 2,775 Sq Ft Home
- Wood Burning Fireplace
- Gas Fireplace
- Vinyl Clad Windows
- Insulated Windows
- Family Room
- Living Room
- Dining Room
- Lower Floor Utility Room
- Wood Flooring
- Finished Basement
- Partial Basement
Kitchen
- Range
- Dishwasher
Bedrooms and Bathrooms
- 4 Bedrooms
- Primary Bedroom Upstairs
- 3 Full Bathrooms
Laundry
- Dryer
- Washer
Outdoor Features
- Deck
- Shed
Utilities
- Hot Water Baseboard Heater
- Heating System Uses Natural Gas
- Natural Gas Water Heater
- Septic System
- Cable TV Available
Listing and Financial Details
- Assessor Parcel Number 010-720-016-00
Ownership History
Purchase Details
Similar Home in Walloon Lake, MI
Home Values in the Area
Average Home Value in this Area
Purchase History
| Date | Type | Sale Price | Title Company |
|---|---|---|---|
| Grant Deed | -- | -- |
Property History
| Date | Event | Price | Change | Sq Ft Price |
|---|---|---|---|---|
| 05/30/2025 05/30/25 | Sold | $875,000 | +3.1% | $315 / Sq Ft |
| 04/29/2025 04/29/25 | For Sale | $849,000 | -- | $306 / Sq Ft |
Tax History Compared to Growth
Tax History
| Year | Tax Paid | Tax Assessment Tax Assessment Total Assessment is a certain percentage of the fair market value that is determined by local assessors to be the total taxable value of land and additions on the property. | Land | Improvement |
|---|---|---|---|---|
| 2025 | $10,763 | $327,900 | $0 | $0 |
| 2024 | $2,617 | $341,200 | $0 | $0 |
| 2023 | $2,492 | $279,600 | $0 | $0 |
| 2022 | $2,374 | $224,900 | $0 | $0 |
| 2021 | $8,262 | $200,200 | $0 | $0 |
| 2020 | $8,270 | $222,100 | $0 | $0 |
| 2019 | $8,176 | $184,600 | $0 | $0 |
| 2018 | $8,225 | $171,400 | $0 | $0 |
| 2017 | $2,562 | $171,400 | $0 | $0 |
| 2016 | $2,551 | $169,300 | $0 | $0 |
| 2015 | $99,052 | $129,000 | $0 | $0 |
| 2014 | $99,052 | $118,400 | $0 | $0 |
| 2013 | -- | $65,800 | $0 | $0 |
Agents Affiliated with this Home
-

Seller's Agent in 2025
Pat O'Brien
Pat O'Brien & Associates - Boyne City
(231) 675-6677
220 Total Sales
-

Seller Co-Listing Agent in 2025
Mallory O'Brien
Pat O'Brien & Associates - Boyne City
(231) 675-7114
78 Total Sales
-

Buyer's Agent in 2025
Jennifer Mancini
Berkshire Hathaway HomeServices Real Estate - BC
(248) 760-0345
203 Total Sales
-

Buyer Co-Listing Agent in 2025
Brad Morton
Berkshire Hathaway HomeServices Real Estate - BC
(248) 930-1338
261 Total Sales
Map
Source: Northern Michigan MLS
MLS Number: 476248
APN: 01072001600
- 2161 N Shore Dr
- 4017 Michigan 75
- 4041 Renwick Ln Unit 1
- Lot 9 Vistas of Walloon Unit 9
- 1320 N Shore Dr
- tbd Maple Hill Rd
- 998 N Shore Dr
- 3638 Springvale Rd
- 7249 Indian Garden Point
- 850 W Bear River Rd
- 4265 Balsam Ln
- 1695 E Gruler Rd
- Lot 14 Aspen Ridge Ct Unit 14
- 4780 Howard Rd
- 6397 Resort Pike Rd
- 1960 Chapel Hill Dr Unit 48
- 3895 Wildwood Dr
- 4451 Upper Balcony Unit 42
- 4459 Upper Balcony Unit 41
- 4456 Upper Balcony Unit 39






