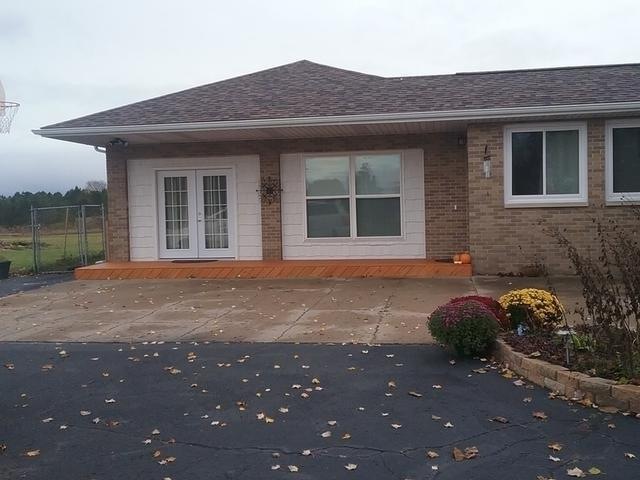
2027 Peach Lake Rd West Branch, MI 48661
Highlights
- Ranch Style House
- 2 Car Detached Garage
- Baseboard Heating
- Wood Flooring
- Porch
About This Home
As of June 2021Best thing since sliced bread. 6 bedrooms 3 bath on 2.75 acres with 2.5 car garage, large out building with a cast iron wood stove, and a big red two story barn. Professionally landscaped with privacy fence. Public lake access to All Sports Peach Lake just down the road. Large family room, formal dining room, kitchen with island and tons of updates. New carpet, new windows, just painted, new doors, and much more. Very well maintained and ready to move into.
Last Agent to Sell the Property
Bill Swank
The Charles Reinhart Company License #JAAR Listed on: 10/26/2020
Last Buyer's Agent
. Non Mls Member
NON MLS Member License #MISPE
Home Details
Home Type
- Single Family
Est. Annual Taxes
- $3,535
Year Built
- Built in 1975
Lot Details
- 2.75 Acre Lot
- Lot Dimensions are 250x480
Parking
- 2 Car Detached Garage
Home Design
- Ranch Style House
- Brick Exterior Construction
Kitchen
- Oven or Range
- Dishwasher
- Disposal
Flooring
- Wood
- Carpet
Bedrooms and Bathrooms
- 6 Bedrooms
- 3 Full Bathrooms
Finished Basement
- Basement Fills Entire Space Under The House
- Block Basement Construction
Outdoor Features
- Porch
Utilities
- Baseboard Heating
- Hot Water Heating System
- Heating System Uses Natural Gas
- Septic Tank
Listing and Financial Details
- Assessor Parcel Number 014-026-013-12
Ownership History
Purchase Details
Home Financials for this Owner
Home Financials are based on the most recent Mortgage that was taken out on this home.Purchase Details
Home Financials for this Owner
Home Financials are based on the most recent Mortgage that was taken out on this home.Purchase Details
Purchase Details
Similar Homes in West Branch, MI
Home Values in the Area
Average Home Value in this Area
Purchase History
| Date | Type | Sale Price | Title Company |
|---|---|---|---|
| Deed | $241,000 | -- | |
| Warranty Deed | $72,000 | Ogemaw County Abstract | |
| Quit Claim Deed | -- | -- | |
| Deed | $110,000 | -- |
Mortgage History
| Date | Status | Loan Amount | Loan Type |
|---|---|---|---|
| Previous Owner | $57,600 | Purchase Money Mortgage |
Property History
| Date | Event | Price | Change | Sq Ft Price |
|---|---|---|---|---|
| 06/03/2021 06/03/21 | Sold | $241,000 | -7.3% | $42 / Sq Ft |
| 05/04/2021 05/04/21 | Pending | -- | -- | -- |
| 10/26/2020 10/26/20 | For Sale | $259,900 | +261.0% | $46 / Sq Ft |
| 09/26/2014 09/26/14 | Sold | $72,000 | -19.9% | $18 / Sq Ft |
| 08/08/2014 08/08/14 | Pending | -- | -- | -- |
| 09/16/2013 09/16/13 | For Sale | $89,900 | -- | $23 / Sq Ft |
Tax History Compared to Growth
Tax History
| Year | Tax Paid | Tax Assessment Tax Assessment Total Assessment is a certain percentage of the fair market value that is determined by local assessors to be the total taxable value of land and additions on the property. | Land | Improvement |
|---|---|---|---|---|
| 2025 | $3,535 | $158,900 | $0 | $0 |
| 2024 | $18 | $154,900 | $0 | $0 |
| 2023 | $1,716 | $147,100 | $0 | $0 |
| 2022 | $5,731 | $133,800 | $0 | $0 |
| 2021 | $1,376 | $62,900 | $0 | $0 |
| 2020 | $1,420 | $58,200 | $0 | $0 |
| 2019 | $1,254 | $56,000 | $0 | $0 |
| 2018 | $1,222 | $55,400 | $0 | $0 |
| 2017 | $1,120 | $54,800 | $0 | $0 |
| 2016 | $1,108 | $53,500 | $0 | $0 |
| 2015 | $1,105 | $52,800 | $0 | $0 |
| 2014 | $529 | $52,900 | $0 | $0 |
Agents Affiliated with this Home
-
B
Seller's Agent in 2021
Bill Swank
The Charles Reinhart Company
-
S
Seller Co-Listing Agent in 2021
Sharon Wade
LADY OF THE LAKES NORTH
(989) 709-1600
76 Total Sales
-
.
Buyer's Agent in 2021
. Non Mls Member
NON MLS Member
-

Seller's Agent in 2014
Yvonne DeRoso
MORRIS-RICHARDSON RE
(989) 387-8887
104 Total Sales
-

Buyer's Agent in 2014
Greg Morris
MORRIS-RICHARDSON RE
(989) 329-4396
182 Total Sales
Map
Source: Clare Gladwin Board of REALTORS®
MLS Number: 41027943
APN: 014-026-013-12
- 822 Michigan 55
- 626 W Finerty Rd
- VL Parcel #5 W Valley Rd
- 2864 Peach Lake Rd
- 1535 Combs Dr
- 2371 Pilatus Ct
- 2152 Fox Run
- 2190 Fox Run
- 2249 Fox Run
- 2161 Fox Run
- 2210 Fox Run
- 1295 S M 33
- 0 Jonathan Ct Unit 1926470
- 0 Jonathan Ct Unit 12 1926461
- 0 Jonathan Ct Unit 11 1926460
- 0 Jonathan Ct Unit 10 1926458
- 0 Jonathan Ct Unit 9 1926455
- 0 Arthur Ct Unit 1926554
- 0 Arthur Ct Unit 1926549
- 0 Arthur Ct Unit 1926547
