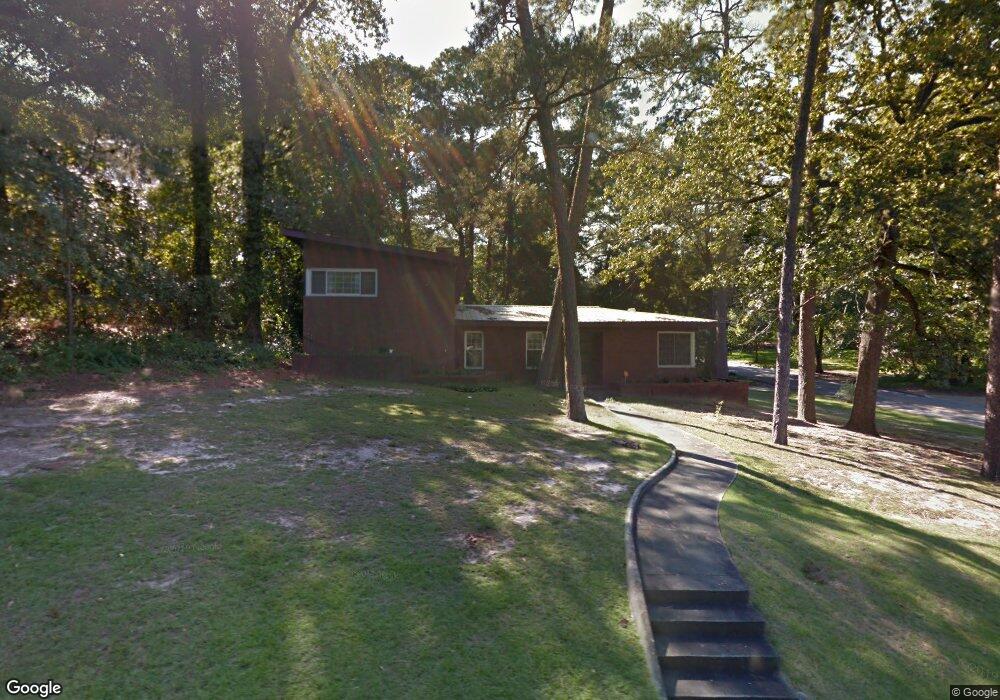2027 Preston Dr Columbus, GA 31906
Wynnton Grove NeighborhoodEstimated Value: $414,000 - $575,000
4
Beds
3
Baths
3,711
Sq Ft
$123/Sq Ft
Est. Value
About This Home
This home is located at 2027 Preston Dr, Columbus, GA 31906 and is currently estimated at $457,386, approximately $123 per square foot. 2027 Preston Dr is a home located in Muscogee County with nearby schools including Wilkinson Elementary School, Clubview Elementary School, and Richards Middle School.
Ownership History
Date
Name
Owned For
Owner Type
Purchase Details
Closed on
May 7, 2020
Sold by
Sapphire Property Ventures Llc
Bought by
Puthoff William David
Current Estimated Value
Home Financials for this Owner
Home Financials are based on the most recent Mortgage that was taken out on this home.
Original Mortgage
$310,800
Outstanding Balance
$274,203
Interest Rate
3.3%
Estimated Equity
$183,183
Purchase Details
Closed on
May 8, 2019
Sold by
777 779 Farm Creek Rd Llc
Bought by
Sapphire Property Ventures Llc
Home Financials for this Owner
Home Financials are based on the most recent Mortgage that was taken out on this home.
Original Mortgage
$189,000
Interest Rate
4.1%
Mortgage Type
Commercial
Purchase Details
Closed on
Mar 17, 2017
Sold by
Johnston Douglas A
Bought by
777 779 Farm Creek Road Llc
Purchase Details
Closed on
Nov 26, 2013
Sold by
Tic Federal Cr Un
Bought by
Johnston Douglas A and Johnston Amy P
Purchase Details
Closed on
May 7, 2013
Sold by
Yearby John F
Bought by
Tic Federal Cr Un
Create a Home Valuation Report for This Property
The Home Valuation Report is an in-depth analysis detailing your home's value as well as a comparison with similar homes in the area
Home Values in the Area
Average Home Value in this Area
Purchase History
| Date | Buyer | Sale Price | Title Company |
|---|---|---|---|
| Puthoff William David | $300,000 | -- | |
| Sapphire Property Ventures Llc | $110,000 | -- | |
| 777 779 Farm Creek Road Llc | $114,000 | -- | |
| Johnston Douglas A | $75,000 | -- | |
| Tic Federal Cr Un | $148,271 | -- |
Source: Public Records
Mortgage History
| Date | Status | Borrower | Loan Amount |
|---|---|---|---|
| Open | Puthoff William David | $310,800 | |
| Previous Owner | Sapphire Property Ventures Llc | $189,000 |
Source: Public Records
Tax History Compared to Growth
Tax History
| Year | Tax Paid | Tax Assessment Tax Assessment Total Assessment is a certain percentage of the fair market value that is determined by local assessors to be the total taxable value of land and additions on the property. | Land | Improvement |
|---|---|---|---|---|
| 2025 | $7,242 | $185,008 | $18,860 | $166,148 |
| 2024 | $7,242 | $185,008 | $18,860 | $166,148 |
| 2023 | $7,288 | $185,008 | $18,860 | $166,148 |
| 2022 | $5,381 | $131,784 | $18,860 | $112,924 |
| 2021 | $4,900 | $120,000 | $18,760 | $101,240 |
| 2020 | $1,797 | $44,000 | $14,960 | $29,040 |
| 2019 | $1,893 | $46,200 | $13,860 | $32,340 |
| 2018 | $1,893 | $46,200 | $13,860 | $32,340 |
| 2017 | $1,899 | $46,200 | $13,860 | $32,340 |
| 2016 | $2,475 | $60,000 | $11,170 | $48,830 |
| 2015 | $496 | $97,336 | $11,170 | $86,166 |
| 2014 | $496 | $30,000 | $11,170 | $18,830 |
| 2013 | -- | $124,945 | $11,170 | $113,775 |
Source: Public Records
Map
Nearby Homes
- 2010 Wells Dr
- 1712 Marilon Dr
- 2817 Carson Dr
- 1706 Stark Ave
- 1700 Stark Ave
- 2604 Sue MacK Dr
- 1500 Preston Dr
- 2637 Sue MacK Dr
- 1717 Stark Ave
- 2940 Birchfield Dr
- 1513 Wells Dr
- 2911 Gardenia St
- 2916 Gardenia St
- 1809 Carter Ave
- 2533 15th St
- 2609 Hilton Ave
- 2220 Country Club Rd
- 1310 S Dixon Dr
- 1319 Hilton Ave
- 2820 Nancy St
- 2015 Preston Dr
- 2016 Wells Dr
- 2026 Preston Dr
- 2107 Preston Dr
- 2106 Wells Dr
- 2018 Preston Dr
- 0 Preston Dr Unit 187977
- 0 Preston Dr
- 1924 Wells Dr
- 2012 Preston Dr
- 1925 Preston Dr
- 2820 Cross Country Hill
- 2006 Preston Dr
- 2117 Preston Dr
- 1922 Wells Dr
- 2116 Wells Dr
- 2021 Wells Dr
- 2013 Wells Dr
- 2015 Iris Dr
- 1922 Preston Dr
