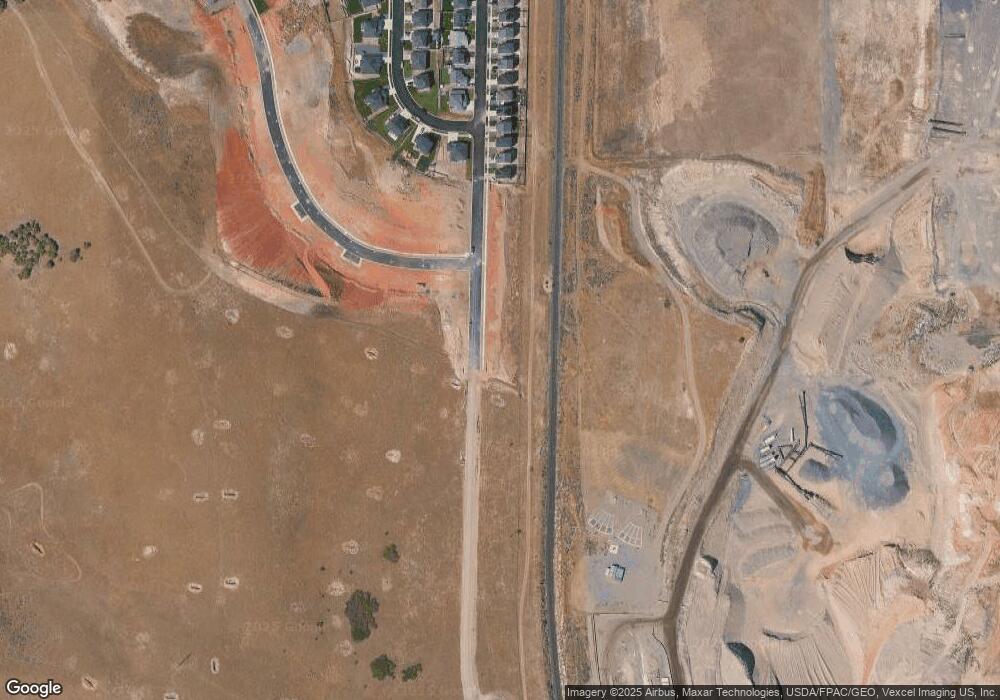2027 S Freestone Blvd Unit 427 Santaquin, UT 84655
3
Beds
3
Baths
2,376
Sq Ft
5,227
Sq Ft Lot
About This Home
This home is located at 2027 S Freestone Blvd Unit 427, Santaquin, UT 84655. 2027 S Freestone Blvd Unit 427 is a home located in Utah County with nearby schools including Santaquin Elementary School, Payson Junior High School, and Mt. Nebo Middle.
Create a Home Valuation Report for This Property
The Home Valuation Report is an in-depth analysis detailing your home's value as well as a comparison with similar homes in the area
Home Values in the Area
Average Home Value in this Area
Tax History Compared to Growth
Map
Nearby Homes
- 1981 S Freestone Blvd Unit 421
- 2003 S Freestone Blvd Unit 424
- 2011 S Freestone Blvd Unit 425
- 2021 S Freestone Blvd Unit 426
- 1937 S Freestone Blvd
- 1989 S Freestone Blvd Unit 422
- 1997 S Freestone Blvd Unit 423
- 1867 S Longview Rd
- 1636 W Onyx Dr Unit 217
- 1788 S Longview Rd Unit 161
- 1713 S Windemere Rd
- 1696 S Longview Rd
- 1353 Sageberry Dr
- 1367 Cedar Pass Dr
- 1550 S White Sage Dr Unit 323
- 1569 S White Sage Dr Unit 326
- 1610 S Whitesage Dr Unit 315
- 1558 S Whitesage Dr Unit 322
- 1562 S Whitesage Dr Unit 321
- 1767 S Windsong Dr Unit 383
- 1949 S Freestone Blvd Unit 417
- 1956 S Freestone Blvd Unit 430
- 1945 S Freestone Blvd Unit 213
- 1924 S Longview Rd
- 1929 S Freestone Blvd Unit 211
- 1921 S Freestone Blvd
- 1922 S Longview Rd
- 1913 S Freestone Blvd Unit 209
- 1908 S Freestone Blvd Unit 177
- 1905 S Freestone Blvd
- 1897 S Freestone Blvd
- 1896 S Freestone Blvd Unit 178
- 1914 S Longview Rd Unit SKYLIN
- 1905 S Longview Rd
- 1886 S Freestone Blvd
- 1881 S Freestone Blvd
- 1887 S Longview Rd
- 1902 S Longview Rd
- 1876 S Freestone Blvd Unit 180
- 1873 S Freestone Blvd
