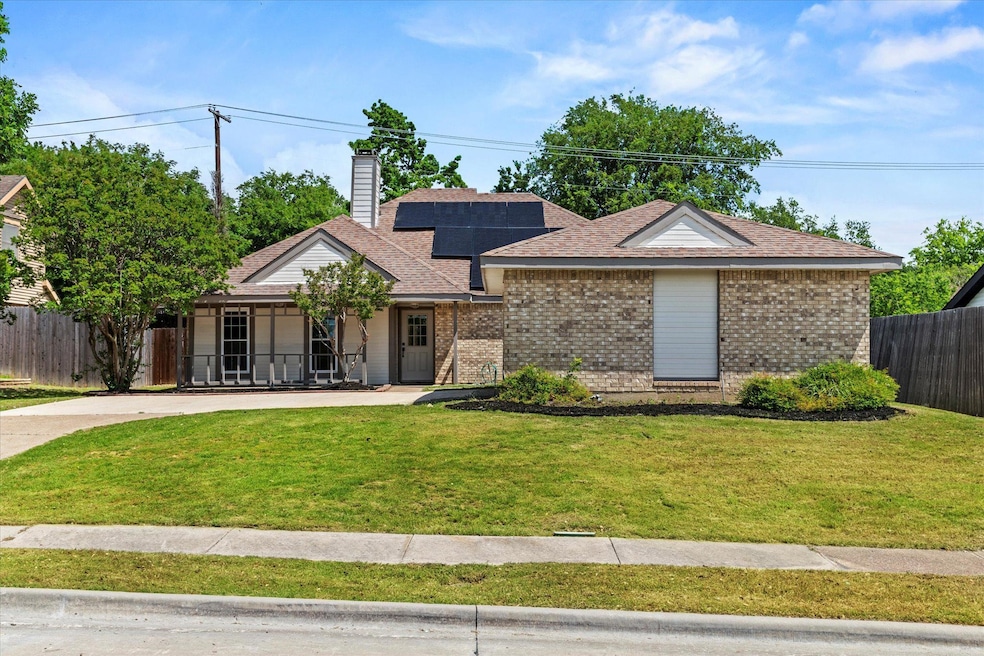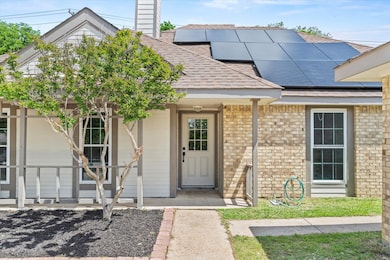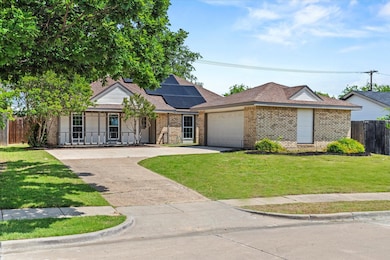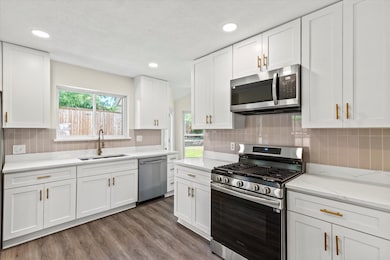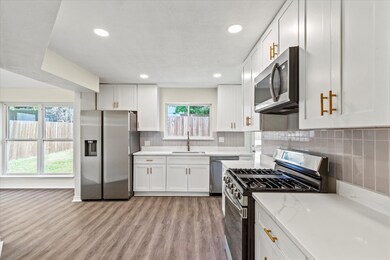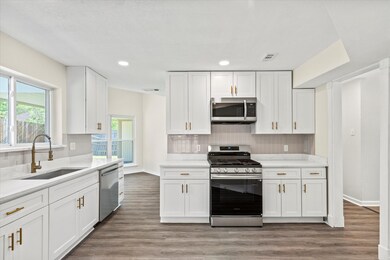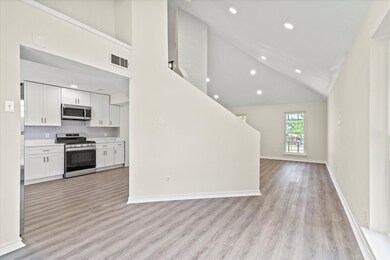
2027 Sancerre Ln Carrollton, TX 75007
Carillon Hills NeighborhoodEstimated payment $2,990/month
Highlights
- Fishing
- Deck
- Loft
- Homestead Elementary School Rated A
- Vaulted Ceiling
- Granite Countertops
About This Home
Discover your perfect home at 2027 Sancerre Lane – a completely renovated two-story gem in a peaceful Carrollton neighborhood with direct access to the scenic Blue Trail and Branch Hollow Park. This stunning 3-bedroom, 2-bathroom home offers 1,815 square feet of modern living space featuring brand new luxury vinyl flooring, fresh interior and exterior paint, soaring vaulted ceilings, and a stunning brick fireplace that serves as the home's centerpiece. The enhanced open-concept main floor flows seamlessly into a kitchen showcasing brand new Samsung appliances and contemporary brass finishes.
The downstairs primary suite provides private retreat with backyard access, along with two additional bedrooms and an additional bathroom on the main level. Upstairs, a bright and airy loft with abundant natural light offers endless possibilities as a home office, creative studio, or relaxing retreat with views overlooking the main foyer. Both bathrooms have been completely renovated with new vanities, walk-in showers, and brass hardware, while all new light fixtures, recessed lighting, ceiling fans, mirrors, and stair railings complete the premium updates throughout.
Step outside to your backyard oasis with a spacious deck and covered patio – both recently refinished and perfect for entertaining. Fresh landscaping enhances curb appeal, while the two-car garage features new epoxy flooring. With convenient highway access and proximity to parks, trails, shopping, and dining, this home delivers modern style and an unbeatable location.
Listing Agent
OnDemand Realty Brokerage Phone: 214-901-6844 License #0703475 Listed on: 07/05/2025
Home Details
Home Type
- Single Family
Est. Annual Taxes
- $7,335
Year Built
- Built in 1983
Lot Details
- 8,538 Sq Ft Lot
- Interior Lot
- Sprinkler System
- Private Yard
Parking
- 2 Car Garage
- Side Facing Garage
- Garage Door Opener
Home Design
- Brick Exterior Construction
- Slab Foundation
- Shingle Roof
- Composition Roof
Interior Spaces
- 1,815 Sq Ft Home
- 1.5-Story Property
- Vaulted Ceiling
- Recessed Lighting
- Fireplace With Gas Starter
- Fireplace Features Masonry
- Loft
- Washer and Gas Dryer Hookup
Kitchen
- Gas Oven
- Gas Range
- Microwave
- Dishwasher
- Granite Countertops
- Disposal
Flooring
- Ceramic Tile
- Luxury Vinyl Plank Tile
Bedrooms and Bathrooms
- 3 Bedrooms
- Walk-In Closet
- 2 Full Bathrooms
Home Security
- Home Security System
- Carbon Monoxide Detectors
- Fire and Smoke Detector
Outdoor Features
- Deck
- Covered Patio or Porch
- Rain Gutters
Schools
- Homestead Elementary School
- Hebron High School
Utilities
- Central Heating and Cooling System
- High Speed Internet
- Cable TV Available
Listing and Financial Details
- Legal Lot and Block 14 / I
- Assessor Parcel Number R09439
Community Details
Overview
- Carillon Hills Ph 1 Subdivision
Recreation
- Tennis Courts
- Community Playground
- Fishing
- Park
- Trails
Map
Home Values in the Area
Average Home Value in this Area
Tax History
| Year | Tax Paid | Tax Assessment Tax Assessment Total Assessment is a certain percentage of the fair market value that is determined by local assessors to be the total taxable value of land and additions on the property. | Land | Improvement |
|---|---|---|---|---|
| 2025 | $7,335 | $394,592 | $97,084 | $297,508 |
| 2024 | $7,335 | $397,685 | $97,084 | $300,601 |
| 2023 | $7,526 | $401,740 | $97,084 | $304,656 |
| 2022 | $6,773 | $335,806 | $97,084 | $238,722 |
| 2021 | $6,428 | $297,620 | $59,744 | $237,876 |
| 2020 | $5,650 | $262,475 | $59,744 | $202,731 |
| 2019 | $5,721 | $256,767 | $59,744 | $197,023 |
| 2018 | $5,420 | $241,412 | $59,744 | $194,925 |
| 2017 | $4,986 | $219,465 | $59,744 | $181,986 |
| 2016 | $4,285 | $199,514 | $34,109 | $185,930 |
| 2015 | $3,474 | $181,376 | $34,109 | $157,309 |
| 2013 | -- | $161,052 | $34,109 | $126,943 |
Property History
| Date | Event | Price | Change | Sq Ft Price |
|---|---|---|---|---|
| 08/11/2025 08/11/25 | Pending | -- | -- | -- |
| 07/09/2025 07/09/25 | For Sale | $439,999 | +25.7% | $242 / Sq Ft |
| 04/11/2022 04/11/22 | Sold | -- | -- | -- |
| 03/22/2022 03/22/22 | Pending | -- | -- | -- |
| 03/16/2022 03/16/22 | For Sale | $350,000 | -- | $193 / Sq Ft |
Purchase History
| Date | Type | Sale Price | Title Company |
|---|---|---|---|
| Deed | -- | None Listed On Document | |
| Warranty Deed | -- | None Listed On Document | |
| Warranty Deed | -- | Stewart Title | |
| Warranty Deed | -- | Stewart Title | |
| Vendors Lien | -- | -- |
Mortgage History
| Date | Status | Loan Amount | Loan Type |
|---|---|---|---|
| Open | $394,250 | New Conventional | |
| Previous Owner | $134,000 | Credit Line Revolving | |
| Previous Owner | $0 | Credit Line Revolving | |
| Previous Owner | $132,000 | Credit Line Revolving | |
| Previous Owner | $130,400 | Credit Line Revolving | |
| Previous Owner | $144,000 | Unknown | |
| Previous Owner | $138,700 | No Value Available |
Similar Homes in Carrollton, TX
Source: North Texas Real Estate Information Systems (NTREIS)
MLS Number: 20982353
APN: R09439
- 2018 E Branch Hollow Dr
- 3907 Alto Ave
- 2017 Stein Way
- 2047 Cologne Dr
- 1926 Oakbluff Dr
- 4202 Meadow Ridge Dr
- 2111 Stein Way
- 2011 Gallante Dr
- 2121 Stradivarius Ln
- 1900 Vista Oaks Dr
- 3822 Clover Hill Ln
- 1904 Oakbluff Dr
- 2221 Canyon Trail
- 2030 Avignon Dr
- 3710 Woodside Rd
- 2159 Stradivarius Ln
- 1926 Kensington Dr
- 1940 Camden Way
- 4232 Phoenix Dr
- 2202 High Point Dr
