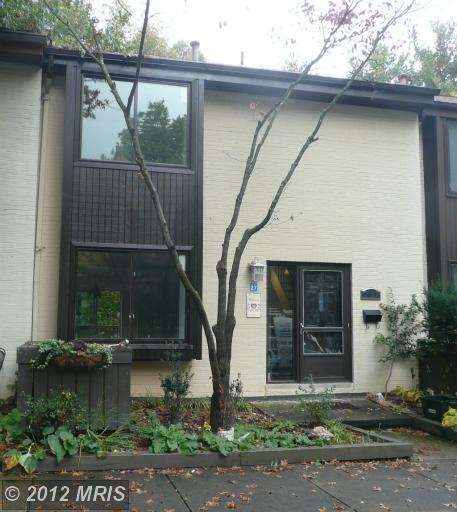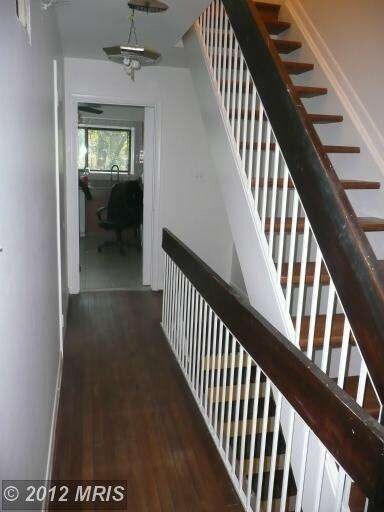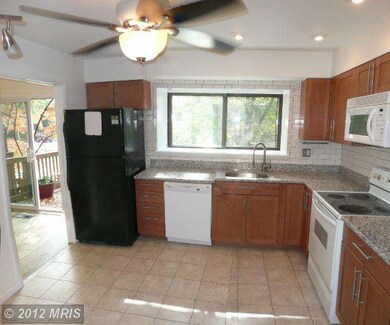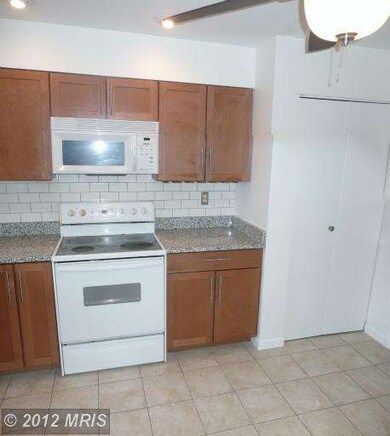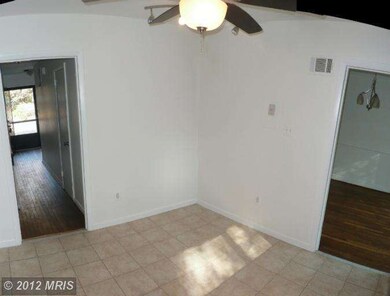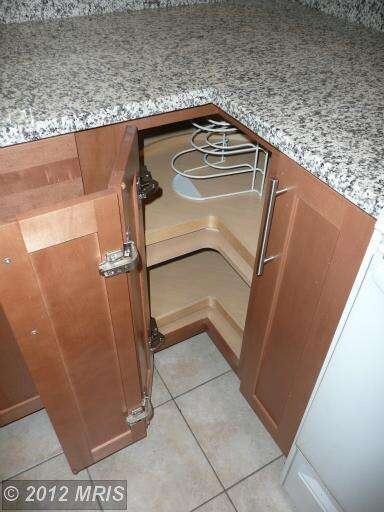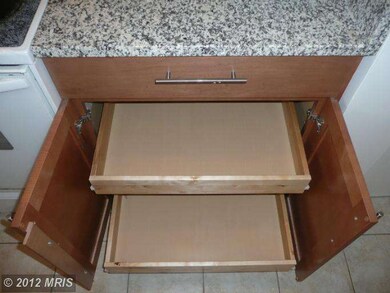
2027 Sarazen Place Reston, VA 20191
Highlights
- Colonial Architecture
- Deck
- Community Pool
- Terraset Elementary Rated A-
- Wood Flooring
- Tennis Courts
About This Home
As of January 2013Lovely golf course community walking distance to the new metro station (2013). Beautifully updated home features hardwoods on two levels, a remodeled kitchen w/ granite counters & gorgeous cabinets. Upper level has 3 large bedrooms with 2 updated full baths. The lower level (walkout) includes the 4th bedroom & 3rd full bath plus storage/laundry.
Last Agent to Sell the Property
John Warner
RE/MAX Executives License #0225066845 Listed on: 10/18/2012

Co-Listed By
Mary Margaret Gates
RE/MAX Executives License #MRIS:75976
Townhouse Details
Home Type
- Townhome
Est. Annual Taxes
- $3,988
Year Built
- Built in 1972
Lot Details
- 1,473 Sq Ft Lot
- Two or More Common Walls
- Property is in very good condition
HOA Fees
- $95 Monthly HOA Fees
Parking
- 2 Assigned Parking Spaces
Home Design
- Colonial Architecture
- Brick Exterior Construction
- Asphalt Roof
Interior Spaces
- Property has 3 Levels
- Living Room
- Dining Room
- Wood Flooring
Kitchen
- Eat-In Kitchen
- Stove
- Microwave
- Dishwasher
- Disposal
Bedrooms and Bathrooms
- 4 Bedrooms
- En-Suite Primary Bedroom
- En-Suite Bathroom
- 3.5 Bathrooms
Laundry
- Front Loading Dryer
- Front Loading Washer
Finished Basement
- Walk-Out Basement
- Rear Basement Entry
Outdoor Features
- Deck
Utilities
- Forced Air Heating and Cooling System
- Vented Exhaust Fan
- Natural Gas Water Heater
Listing and Financial Details
- Tax Lot 25
- Assessor Parcel Number 26-2-3-6-25
Community Details
Overview
- Association fees include common area maintenance, management, insurance, reserve funds, snow removal, trash
- Augusta
- The community has rules related to covenants
Amenities
- Common Area
- Community Center
Recreation
- Tennis Courts
- Community Basketball Court
- Community Playground
- Community Pool
- Jogging Path
- Bike Trail
Ownership History
Purchase Details
Home Financials for this Owner
Home Financials are based on the most recent Mortgage that was taken out on this home.Similar Homes in Reston, VA
Home Values in the Area
Average Home Value in this Area
Purchase History
| Date | Type | Sale Price | Title Company |
|---|---|---|---|
| Warranty Deed | $391,000 | -- |
Mortgage History
| Date | Status | Loan Amount | Loan Type |
|---|---|---|---|
| Open | $293,250 | New Conventional | |
| Previous Owner | $280,510 | New Conventional | |
| Previous Owner | $290,000 | New Conventional |
Property History
| Date | Event | Price | Change | Sq Ft Price |
|---|---|---|---|---|
| 03/28/2014 03/28/14 | Rented | $2,150 | 0.0% | -- |
| 03/28/2014 03/28/14 | Under Contract | -- | -- | -- |
| 02/11/2014 02/11/14 | For Rent | $2,150 | -1.1% | -- |
| 02/19/2013 02/19/13 | Rented | $2,175 | 0.0% | -- |
| 02/11/2013 02/11/13 | Under Contract | -- | -- | -- |
| 01/29/2013 01/29/13 | For Rent | $2,175 | 0.0% | -- |
| 01/16/2013 01/16/13 | Sold | $391,000 | -2.3% | $200 / Sq Ft |
| 12/13/2012 12/13/12 | Pending | -- | -- | -- |
| 11/24/2012 11/24/12 | For Sale | $400,000 | 0.0% | $205 / Sq Ft |
| 11/11/2012 11/11/12 | Pending | -- | -- | -- |
| 10/19/2012 10/19/12 | For Sale | $400,000 | +2.3% | $205 / Sq Ft |
| 10/18/2012 10/18/12 | Off Market | $391,000 | -- | -- |
| 10/18/2012 10/18/12 | For Sale | $400,000 | -- | $205 / Sq Ft |
Tax History Compared to Growth
Tax History
| Year | Tax Paid | Tax Assessment Tax Assessment Total Assessment is a certain percentage of the fair market value that is determined by local assessors to be the total taxable value of land and additions on the property. | Land | Improvement |
|---|---|---|---|---|
| 2024 | $6,409 | $531,680 | $190,000 | $341,680 |
| 2023 | $6,556 | $557,680 | $190,000 | $367,680 |
| 2022 | $5,712 | $479,840 | $165,000 | $314,840 |
| 2021 | $5,767 | $472,540 | $160,000 | $312,540 |
| 2020 | $5,552 | $451,160 | $140,000 | $311,160 |
| 2019 | $5,104 | $414,800 | $130,000 | $284,800 |
| 2018 | $4,959 | $431,240 | $130,000 | $301,240 |
| 2017 | $4,932 | $408,280 | $110,000 | $298,280 |
| 2016 | $4,751 | $394,100 | $105,000 | $289,100 |
| 2015 | $4,724 | $406,150 | $105,000 | $301,150 |
| 2014 | $4,554 | $392,380 | $100,000 | $292,380 |
Agents Affiliated with this Home
-
Charles Muotoh
C
Seller's Agent in 2014
Charles Muotoh
Fairfax Realty Select
(202) 270-8256
5 Total Sales
-
Raymond Blankenship

Buyer's Agent in 2014
Raymond Blankenship
Pearson Smith Realty, LLC
(703) 409-6492
2 in this area
58 Total Sales
-
J
Seller's Agent in 2013
John Warner
RE/MAX
-
M
Seller Co-Listing Agent in 2013
Mary Margaret Gates
RE/MAX
-
George Mendoza

Buyer's Agent in 2013
George Mendoza
Samson Properties
(703) 203-9234
2 Total Sales
Map
Source: Bright MLS
MLS Number: 1004203618
APN: 0262-03060025
- 11637 Newbridge Ct
- 11712 Indian Ridge Rd
- 11775 Indian Ridge Rd
- 2130 Glencourse Ln
- 11770 Sunrise Valley Dr Unit 120
- 2032 Royal Fern Ct Unit 11A
- 2248 Coppersmith Square
- 11760 Sunrise Valley Dr Unit 809
- 2038 Royal Fern Ct Unit 2A
- 2033 Royal Fern Ct Unit 49/22B
- 1950 Weybridge Ln
- 2065 Royal Fern Ct Unit 38/12B
- 11959 Barrel Cooper Ct
- 2256 Wheelwright Ct
- 11301 Gatesborough Ln
- 11713 Karbon Hill Ct Unit 710A
- 2221 Southgate Square
- 11609 Windbluff Ct Unit 9/009A1
- 2220 Springwood Dr Unit K
- 2233 Castle Rock Square Unit 2B
