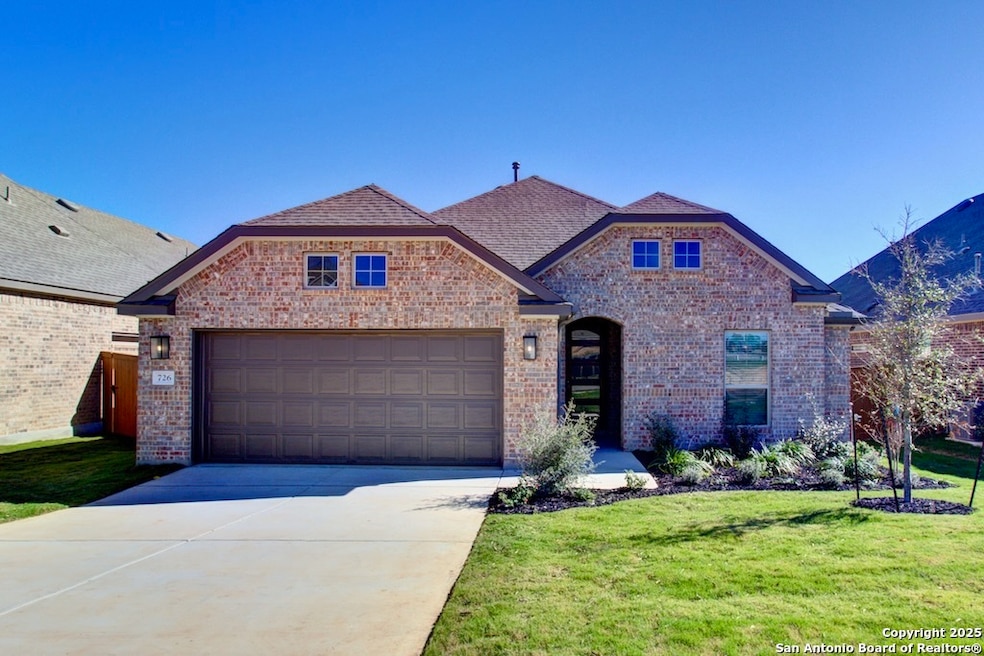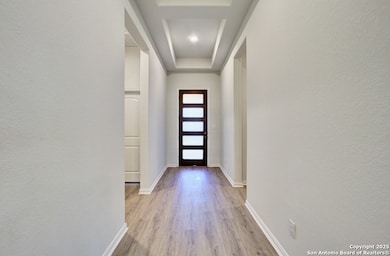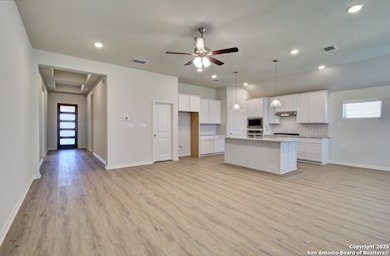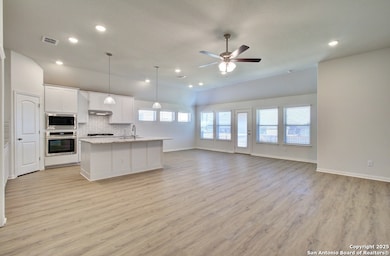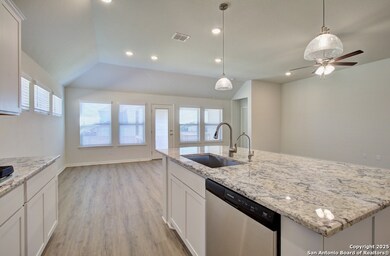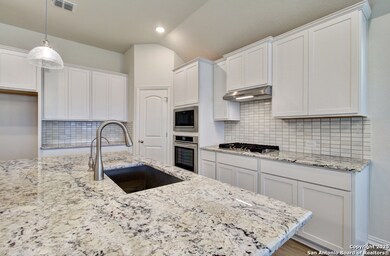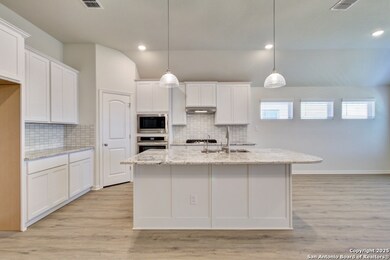2027 Stephanie Ave Canyon Lake, TX 78132
Estimated payment $2,435/month
Highlights
- New Construction
- Attic
- Sport Court
- Wood Flooring
- Community Pool
- 5-minute walk to Cowan Park
About This Home
Welcome to the Palm plan, located in one of the most sought after communities in New Braunfels. In Veramendi, it is more than just a ride, it is a lifestyle. This premier golf cart friendly neighborhood brings people together, creating a fun and relaxed environment where neighbors easily connect and enjoy the many activities the community provides. This beautiful home features 4 bedrooms and 3 bathrooms, offering an inviting layout designed for both comfort and convenience. The kitchen is thoughtfully appointed with stainless steel gas appliances, omegastone countertops, a center island with a sink, and abundant cabinetry. It opens directly to the dining and living areas, creating a spacious setting ideal for everyday living and entertaining. The owner suite is a true retreat. It features a garden tub, a separate ceramic tile shower, a private water closet, dual vanities, and a large owner's in closet. Additional bedrooms provide flexibility for guests, family members, or a home office. The covered patio extends your living space outdoors, offering a relaxing place to unwind. Veramendi is a master planned community known for its parks, scenic trails, highly rated schools, modern amenities, and the natural beauty of the Texas Hill Country. Convenience, charm, and a welcoming community atmosphere come together to make this home an exceptional opportunity.
Listing Agent
April Maki
Brightland Homes Brokerage, LLC Listed on: 11/14/2025
Home Details
Home Type
- Single Family
Est. Annual Taxes
- $787
Year Built
- Built in 2025 | New Construction
Lot Details
- 6,534 Sq Ft Lot
- Fenced
- Sprinkler System
HOA Fees
- $55 Monthly HOA Fees
Home Design
- Brick Exterior Construction
- Slab Foundation
- Composition Roof
- Roof Vent Fans
- Radiant Barrier
- Masonry
- Stucco
Interior Spaces
- 1,967 Sq Ft Home
- Property has 1 Level
- Ceiling Fan
- Double Pane Windows
- Low Emissivity Windows
- Window Treatments
Kitchen
- Eat-In Kitchen
- Walk-In Pantry
- Built-In Self-Cleaning Oven
- Gas Cooktop
- Microwave
- Ice Maker
- Dishwasher
- Disposal
Flooring
- Wood
- Carpet
- Ceramic Tile
- Vinyl
Bedrooms and Bathrooms
- 4 Bedrooms
- Walk-In Closet
- 3 Full Bathrooms
- Soaking Tub
Laundry
- Laundry Room
- Laundry on main level
- Washer Hookup
Attic
- Permanent Attic Stairs
- Partially Finished Attic
Home Security
- Carbon Monoxide Detectors
- Fire and Smoke Detector
Parking
- 2 Car Attached Garage
- Garage Door Opener
Eco-Friendly Details
- ENERGY STAR Qualified Equipment
Outdoor Features
- Covered Patio or Porch
- Rain Gutters
Schools
- Oak Run Middle School
- New Braun High School
Utilities
- Central Heating and Cooling System
- Programmable Thermostat
- Gas Water Heater
- Phone Available
Listing and Financial Details
- Legal Lot and Block 23 / 15
- Seller Concessions Not Offered
Community Details
Overview
- $375 HOA Transfer Fee
- Cohere Association
- Built by DRB Homes
- Veramendi Subdivision
- Mandatory home owners association
Recreation
- Sport Court
- Community Pool
- Park
- Trails
Map
Home Values in the Area
Average Home Value in this Area
Tax History
| Year | Tax Paid | Tax Assessment Tax Assessment Total Assessment is a certain percentage of the fair market value that is determined by local assessors to be the total taxable value of land and additions on the property. | Land | Improvement |
|---|---|---|---|---|
| 2025 | $787 | $99,060 | $99,060 | -- |
| 2024 | $787 | $99,060 | $99,060 | -- |
| 2023 | $787 | $99,060 | $99,060 | -- |
Property History
| Date | Event | Price | List to Sale | Price per Sq Ft |
|---|---|---|---|---|
| 11/14/2025 11/14/25 | Price Changed | $438,990 | -4.8% | $223 / Sq Ft |
| 11/14/2025 11/14/25 | For Sale | $460,988 | -- | $234 / Sq Ft |
Source: San Antonio Board of REALTORS®
MLS Number: 1923106
APN: 55-0981-0667-00
- 737 Groudsel Ave
- 2083 Cowan Dr
- 2209 Hoja Ave
- 2015 Oak Run Pkwy
- 350 Nightshade Trail
- 1661 Independence Dr
- 301 Castlewood Dr
- 150 Word Pkwy
- 1191 Canyon Dr
- 1175 Canyon Dr
- 960 Canyon Dr Unit 960
- 960 Canyon Dr
- 2745 Westpointe Dr Unit 835.1405825
- 2745 Westpointe Dr Unit 828.1405824
- 2745 Westpointe Dr Unit 16207.1403899
- 2745 Westpointe Dr Unit 437.1407599
- 2745 Westpointe Dr Unit 12301.1407597
- 2745 Westpointe Dr Unit 426.1403902
- 2745 Westpointe Dr Unit 13203.1403892
- 2745 Westpointe Dr Unit 12207.1403894
