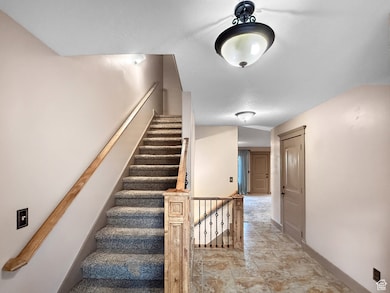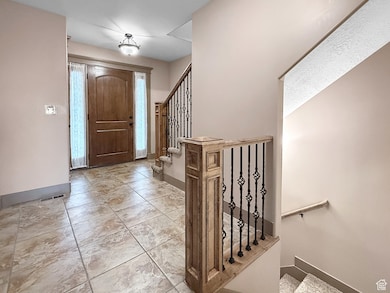2027 Tyler View Way Ogden, UT 84401
East Bench NeighborhoodEstimated payment $2,466/month
Highlights
- Mountain View
- Wood Flooring
- Granite Countertops
- Vaulted Ceiling
- Hydromassage or Jetted Bathtub
- Balcony
About This Home
HUGE price drop and the seller is also willing to contribute $10,000 towards buyers closing costs or rate buydowns!!! WOW!!! Live the East Bench Lifestyle! Perched on Ogden's sought-after East Bench, this beautifully cared-for home features a moderately secluded deck and walkout patio-perfect for enjoying peaceful evenings and stunning sunsets. Inside, the open-concept layout blends kitchen, dining, and living areas for an airy, welcoming feel-ideal for everyday living or entertaining. The kitchen is a chef's delight, complete with a generous island, granite counters, pantry, and stainless-steel appliances. Convenience is built in with a generous laundry room located near the bedrooms. The spacious primary suite features a walk-in closet and a luxurious jetted tub for ultimate relaxation. Downstairs, you'll find an unfinished flexible space for guests, hobbies, a game room, or a home office, plus cold storage and a walkout door that leads to a backyard and patio. Upgrades include a new (2024) A/C, furnace and water softener. This cozy 8-home community makes maintenance a breeze, with HOA coverage for exterior upkeep, insurance, landscaping, snow removal, and more. You'll be minutes from trails, golf, shopping, and downtown Ogden-and just 20 minutes to Ogden Canyon, Pineview Reservoir, and three world-class ski resorts.
Listing Agent
Hope Hogge
Besst Realty Group LLC License #5015615 Listed on: 08/16/2025
Townhouse Details
Home Type
- Townhome
Est. Annual Taxes
- $2,758
Year Built
- Built in 2010
Lot Details
- 1,307 Sq Ft Lot
- Cul-De-Sac
- Partially Fenced Property
- Landscaped
HOA Fees
- $200 Monthly HOA Fees
Parking
- 2 Car Attached Garage
- 4 Open Parking Spaces
Property Views
- Mountain
- Valley
Home Design
- Stone Siding
- Stucco
Interior Spaces
- 2,551 Sq Ft Home
- 3-Story Property
- Vaulted Ceiling
- Double Pane Windows
- Sliding Doors
- Entrance Foyer
- Electric Dryer Hookup
Kitchen
- Free-Standing Range
- Granite Countertops
- Disposal
Flooring
- Wood
- Carpet
- Tile
Bedrooms and Bathrooms
- 3 Bedrooms
- Walk-In Closet
- Hydromassage or Jetted Bathtub
- Bathtub With Separate Shower Stall
Basement
- Walk-Out Basement
- Basement Fills Entire Space Under The House
- Exterior Basement Entry
Eco-Friendly Details
- Reclaimed Water Irrigation System
Outdoor Features
- Balcony
- Porch
Schools
- Polk Elementary School
- Mound Fort Middle School
- Ogden High School
Utilities
- Forced Air Heating and Cooling System
- Natural Gas Connected
- Sewer Paid
Listing and Financial Details
- Assessor Parcel Number 13-234-0007
Community Details
Overview
- Association fees include insurance, ground maintenance, sewer, trash, water
- Harold Bitter Association, Phone Number (602) 391-8963
- Tyler View Subdivision
Recreation
- Snow Removal
Pet Policy
- Pets Allowed
Map
Home Values in the Area
Average Home Value in this Area
Tax History
| Year | Tax Paid | Tax Assessment Tax Assessment Total Assessment is a certain percentage of the fair market value that is determined by local assessors to be the total taxable value of land and additions on the property. | Land | Improvement |
|---|---|---|---|---|
| 2025 | $3,089 | $402,600 | $75,000 | $327,600 |
| 2024 | $2,759 | $214,500 | $41,250 | $173,250 |
| 2023 | $2,606 | $204,050 | $41,250 | $162,800 |
| 2022 | $2,905 | $228,800 | $41,250 | $187,550 |
| 2021 | $2,439 | $318,000 | $50,000 | $268,000 |
| 2020 | $2,138 | $257,000 | $35,000 | $222,000 |
| 2019 | $2,092 | $236,000 | $35,000 | $201,000 |
| 2018 | $1,885 | $211,000 | $35,000 | $176,000 |
| 2017 | $1,834 | $191,700 | $35,000 | $156,700 |
| 2016 | $1,753 | $99,000 | $19,250 | $79,750 |
| 2015 | $1,785 | $98,450 | $19,250 | $79,200 |
| 2014 | $1,815 | $98,450 | $19,250 | $79,200 |
Property History
| Date | Event | Price | List to Sale | Price per Sq Ft |
|---|---|---|---|---|
| 09/15/2025 09/15/25 | Price Changed | $389,000 | -2.5% | $152 / Sq Ft |
| 08/16/2025 08/16/25 | For Sale | $399,000 | -- | $156 / Sq Ft |
Purchase History
| Date | Type | Sale Price | Title Company |
|---|---|---|---|
| Interfamily Deed Transfer | -- | Accommodation |
Source: UtahRealEstate.com
MLS Number: 2105696
APN: 13-234-0007
- 1314 E 1990 S Unit 24
- 1967 S 1300 E
- 1191 E 20th St
- 2017 Polk Ave
- 1223 Oak St
- 2065 Robins Ave
- 1284 E 22nd St
- 1132 E 21st St
- 2207 Tyler Ave
- 2170 Polk Ave
- 1425 E 22nd St
- 1417 E 22nd St
- 2240 Lorin Cir
- 2018 Jackson Ave
- 2030 Jackson Ave
- 2001 Jackson Ave
- 2319 Harrison Blvd
- 1579 Oak St
- 973 E 21st St
- 1019 E 22nd St
- 1180 24th St Unit 2
- 2205 Quincy Ave
- 1332 Millcreek Dr Unit RetroTreehouseSanctuary
- 1298 Lorl Ln Unit 6
- 1208 E 1420 S Unit 39
- 2537 Taylor Ave
- 1450 Canyon Rd
- 2489 Pierce Ave Unit Ground level
- 872 25th St
- 1352 Canyon Rd
- 739 24th St Unit 2
- 1800 E Canyon Rd
- 2060 Jefferson Ave
- 2031 Jefferson Ave
- 1060 12th St
- 2761 Harrison Blvd Unit A
- 1025 Tyler Ave
- 2135 Adams Ave
- 525 Park Blvd
- 1337 Cross St






