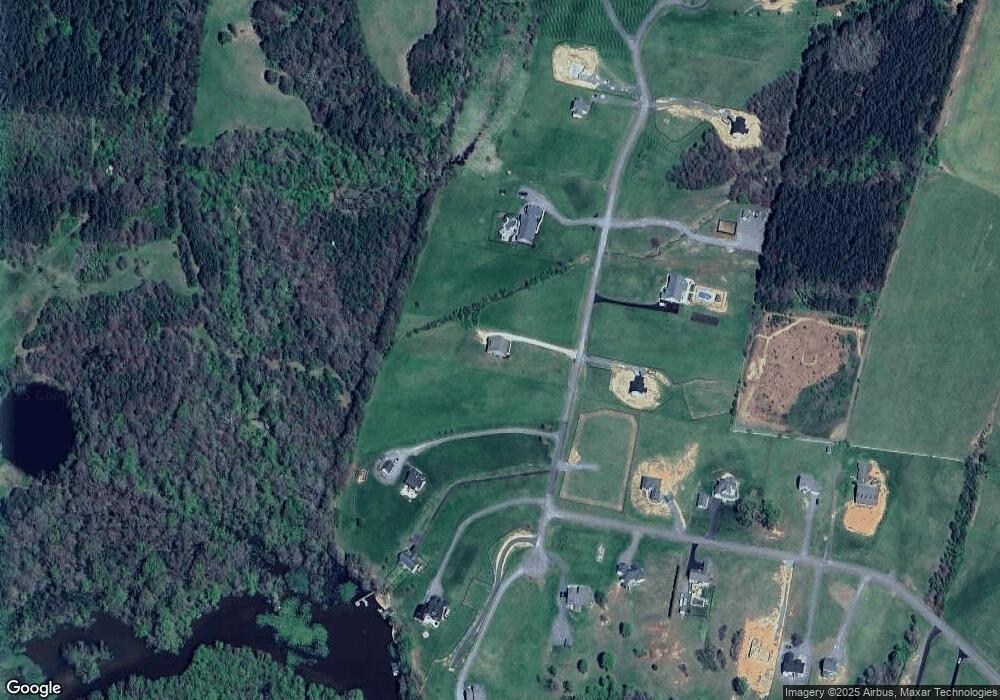20270 Bennett Way Orange, VA 22960
Estimated Value: $611,391 - $769,000
3
Beds
4
Baths
4,335
Sq Ft
$160/Sq Ft
Est. Value
About This Home
This home is located at 20270 Bennett Way, Orange, VA 22960 and is currently estimated at $694,348, approximately $160 per square foot. 20270 Bennett Way is a home located in Orange County with nearby schools including Unionville Elementary School, Lightfoot Elementary School, and Locust Grove Middle School.
Ownership History
Date
Name
Owned For
Owner Type
Purchase Details
Closed on
Jun 8, 2021
Sold by
Jones James W
Bought by
Jones James W and Jones Jessica E
Current Estimated Value
Home Financials for this Owner
Home Financials are based on the most recent Mortgage that was taken out on this home.
Original Mortgage
$258,700
Outstanding Balance
$233,198
Interest Rate
2.9%
Mortgage Type
Construction
Estimated Equity
$461,150
Purchase Details
Closed on
Aug 12, 2010
Sold by
Branch Banking & Trust Company
Bought by
Mcallister Scot A and Mcallister Juanita M
Purchase Details
Closed on
Sep 17, 2009
Sold by
Falls Artis L and Falls Tara L
Bought by
Branch Banking & Trust Company Of Virgin
Create a Home Valuation Report for This Property
The Home Valuation Report is an in-depth analysis detailing your home's value as well as a comparison with similar homes in the area
Home Values in the Area
Average Home Value in this Area
Purchase History
| Date | Buyer | Sale Price | Title Company |
|---|---|---|---|
| Jones James W | -- | Parrish Snead Franklin Simpson | |
| Mcallister Scot A | $40,000 | Chicago Title Ins Co | |
| Branch Banking & Trust Company Of Virgin | $48,000 | None Available |
Source: Public Records
Mortgage History
| Date | Status | Borrower | Loan Amount |
|---|---|---|---|
| Open | Jones James W | $258,700 |
Source: Public Records
Tax History Compared to Growth
Tax History
| Year | Tax Paid | Tax Assessment Tax Assessment Total Assessment is a certain percentage of the fair market value that is determined by local assessors to be the total taxable value of land and additions on the property. | Land | Improvement |
|---|---|---|---|---|
| 2025 | $3,143 | $419,100 | $53,400 | $365,700 |
| 2024 | $3,143 | $419,100 | $53,400 | $365,700 |
| 2023 | $3,143 | $419,100 | $53,400 | $365,700 |
| 2022 | $2,594 | $345,900 | $53,400 | $292,500 |
| 2021 | $312 | $43,400 | $43,400 | $0 |
| 2020 | $312 | $43,400 | $43,400 | $0 |
| 2019 | $349 | $43,400 | $43,400 | $0 |
| 2018 | $349 | $43,400 | $43,400 | $0 |
| 2017 | $349 | $43,400 | $43,400 | $0 |
| 2016 | $349 | $43,400 | $43,400 | $0 |
| 2015 | -- | $44,500 | $44,500 | $0 |
| 2014 | -- | $44,500 | $44,500 | $0 |
Source: Public Records
Map
Nearby Homes
- 20291 Bennett Way
- 0 Bennetts Way Unit VAOR2012848
- TBD Lookout Cir
- 20359 Lookout Cir
- 19484 Woodlawn Farm Dr
- Lot 22 Anna Rd
- 159 Alma Rd
- The Baylor Plan at Noah's Landing
- 161 Highway 785
- The Baylor Plan at Scott McCoy
- 95 Woodland Shores Dr
- 145 Everett Ln
- 2642 Peach Grove Rd
- 0 Peach Grove Rd Unit VALA2007974
- 00 Ellisville Dr
- 0 N Lakeshore Dr Unit 2533143
- 0 S Lakeshore Dr Unit 2509368
- 231 Derby Ln
- 211 Estes Ln
- 546 Paddock Ln
- LOT 41 Bennetts Way
- 20251 Bennetts Way
- 0 Bennett Way Unit 1006906060
- 0 Bennett Way Unit 1006770898
- 0 Bennett Way Unit 578610
- 0 Bennett Way Unit 575369
- 0 Bennett Way Unit 574828
- 0 Bennett Way Unit 45 574828
- 0 Bennett Way Unit 56 578610
- 0 Bennett Way Unit 44 575369
- 20294 Bennett Way
- Lot 59 Bennett Way
- LOT 37 Bennett Way
- Lot 54 Bennett Way
- Lot 48 Bennett Way
- 20232 Bennetts Way
- 20306 Bennetts Way
- 37 Bennett Way
- 55 Bennetts Way
- 0 Bennetts Way Unit 1002685470
