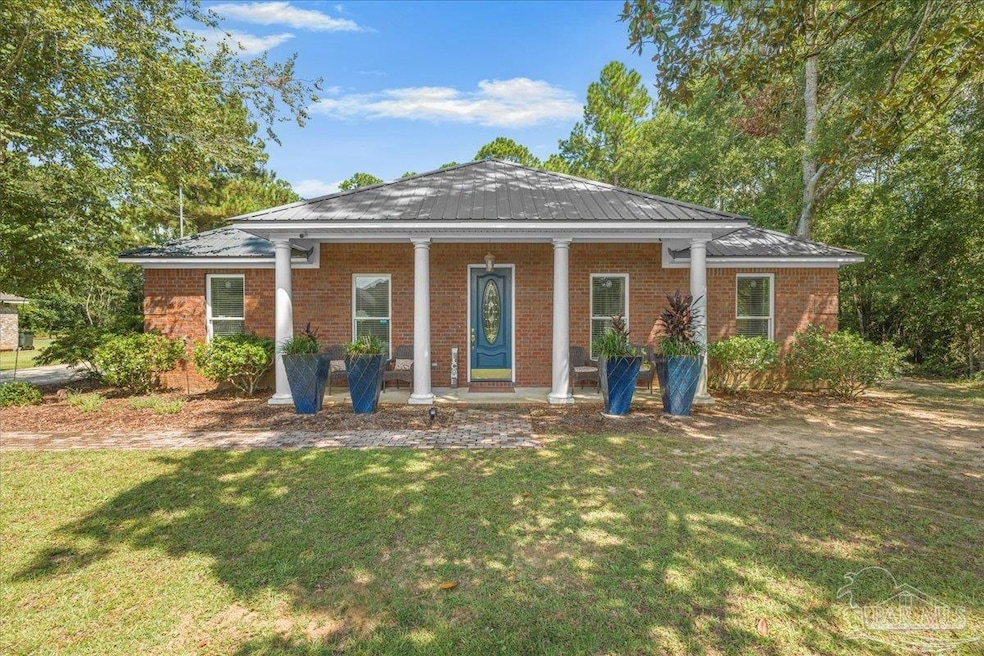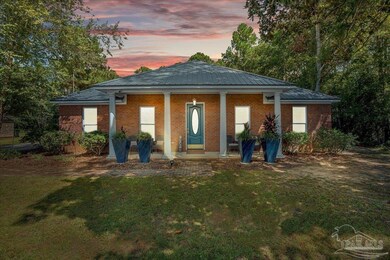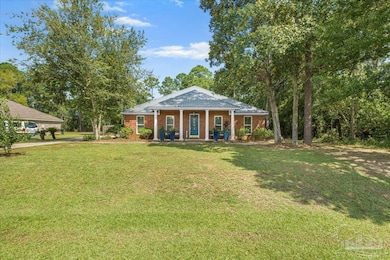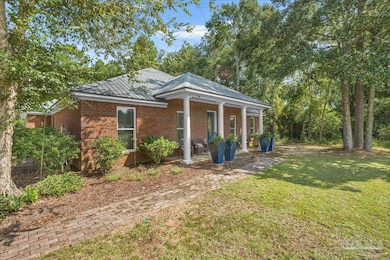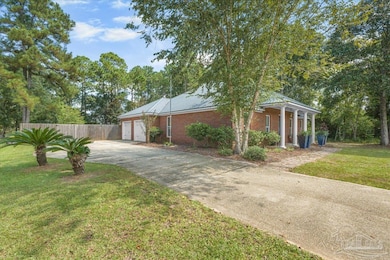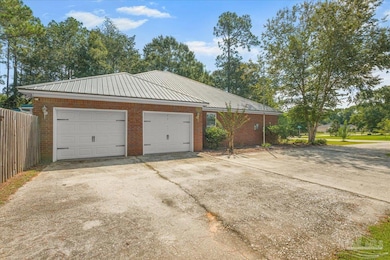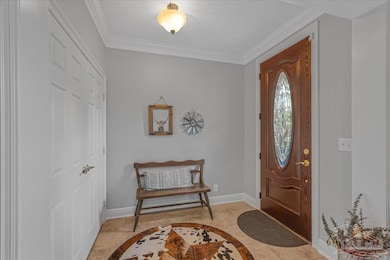20277 Heathrow Dr Silverhill, AL 36576
Estimated payment $1,884/month
Highlights
- Traditional Architecture
- High Ceiling
- Formal Dining Room
- Sun or Florida Room
- Granite Countertops
- Fireplace
About This Home
Welcome Home to Your Custom 2 Bedroom, 2 Bathroom home in Silverhill! This beautifully crafted custom home offers comfort, functionality and SPACE - all nestled in the heart of charming Silverhill. Boasting 2 SPACIOUS bedrooms and 2 bathrooms, this home is thoughtfully designed with plenty of space for all your projects, hobbies and storage needs. Features include: Open-concept living area with tray ceiling, custom built-ins, recessed lights, crown molding, gas fireplace and plenty of natural light; Modern and well-appointed kitchen with beautiful cabinetry, granite countertops, a gas stovetop, and fabulous butler's pantry; Spacious Dining Area, right off of the kitchen; Generous sized Primary Bedroom with Generous sized Primary Bathroom featuring Walk-in Tiled Shower, 2 Walk-in Closets, and Dual Vanities; Dedicated laundry room with extra storage and built-in cabinets with countertop space; 2 Car Garage with workshop space perfect for DIY projects and extra storage (garage closet is cedar-lined); Outdoor Utility Workshop with electricity and approx 250 sq ft for your gardening, landscaping or extra storage needs; Fully enclosed covered sunroom; and ALL-SEASON sunroom that is heated and cooled, ideal for relaxing or an office! The backyard is fully fenced and features fig trees, satsuma trees, a loquat tree, a blackberry bush and a few blueberry bushes! Hot Water Heater 2019; Metal Roof 2010; HVAC (Inside 2025/Outside 2010). You will love it here - whether you are looking to downsize without sacrificing space, or you are wanting a home that can accommodate your lifestyle and creative endeavors, this property has it all. Come experience the peace and charm of this home, and make it yours today.
Home Details
Home Type
- Single Family
Year Built
- Built in 2010
Lot Details
- 0.46 Acre Lot
- Privacy Fence
- Back Yard Fenced
HOA Fees
- $13 Monthly HOA Fees
Parking
- 2 Car Garage
- Side or Rear Entrance to Parking
- Garage Door Opener
Home Design
- Traditional Architecture
- Slab Foundation
- Frame Construction
- Metal Roof
Interior Spaces
- 1,921 Sq Ft Home
- 1-Story Property
- Bookcases
- Crown Molding
- High Ceiling
- Ceiling Fan
- Recessed Lighting
- Fireplace
- Formal Dining Room
- Sun or Florida Room
- Inside Utility
- Laundry Room
Kitchen
- Built-In Microwave
- Dishwasher
- Kitchen Island
- Granite Countertops
Flooring
- Carpet
- Laminate
- Tile
Bedrooms and Bathrooms
- 2 Bedrooms
- 2 Full Bathrooms
Schools
- Local School In County Elementary And Middle School
- Local School In County High School
Utilities
- Central Heating and Cooling System
- Baseboard Heating
- Electric Water Heater
- Grinder Pump
Community Details
- Greystone Subdivision
Listing and Financial Details
- Assessor Parcel Number 4705160000010.030
Map
Home Values in the Area
Average Home Value in this Area
Tax History
| Year | Tax Paid | Tax Assessment Tax Assessment Total Assessment is a certain percentage of the fair market value that is determined by local assessors to be the total taxable value of land and additions on the property. | Land | Improvement |
|---|---|---|---|---|
| 2024 | -- | $31,340 | $4,500 | $26,840 |
| 2023 | $0 | $28,200 | $2,540 | $25,660 |
| 2022 | $0 | $26,660 | $0 | $0 |
| 2021 | $0 | $22,920 | $0 | $0 |
| 2020 | $0 | $21,700 | $0 | $0 |
| 2019 | $0 | $20,340 | $0 | $0 |
| 2018 | $0 | $19,400 | $0 | $0 |
| 2017 | $0 | $18,640 | $0 | $0 |
| 2016 | $0 | $18,000 | $0 | $0 |
| 2015 | -- | $16,660 | $0 | $0 |
| 2014 | -- | $16,820 | $0 | $0 |
| 2013 | -- | $16,980 | $0 | $0 |
Property History
| Date | Event | Price | List to Sale | Price per Sq Ft | Prior Sale |
|---|---|---|---|---|---|
| 10/17/2025 10/17/25 | Price Changed | $355,000 | -1.1% | $185 / Sq Ft | |
| 09/11/2025 09/11/25 | For Sale | $359,000 | +8.8% | $187 / Sq Ft | |
| 03/08/2024 03/08/24 | Sold | $330,000 | -1.5% | $172 / Sq Ft | View Prior Sale |
| 02/15/2024 02/15/24 | Pending | -- | -- | -- | |
| 02/02/2024 02/02/24 | For Sale | $335,000 | +60.7% | $174 / Sq Ft | |
| 02/27/2020 02/27/20 | Sold | $208,500 | 0.0% | $109 / Sq Ft | View Prior Sale |
| 02/27/2020 02/27/20 | Sold | $208,500 | -3.0% | $109 / Sq Ft | View Prior Sale |
| 12/27/2019 12/27/19 | Pending | -- | -- | -- | |
| 12/27/2019 12/27/19 | Pending | -- | -- | -- | |
| 12/08/2019 12/08/19 | For Sale | $215,000 | -- | $112 / Sq Ft |
Purchase History
| Date | Type | Sale Price | Title Company |
|---|---|---|---|
| Warranty Deed | $330,000 | None Listed On Document | |
| Warranty Deed | $208,500 | None Available | |
| Survivorship Deed | -- | None Available |
Mortgage History
| Date | Status | Loan Amount | Loan Type |
|---|---|---|---|
| Open | $145,000 | New Conventional | |
| Previous Owner | $166,800 | New Conventional |
Source: Pensacola Association of REALTORS®
MLS Number: 670527
APN: 47-05-16-0-000-010.030
- 14324 Versailles Cir
- 14296 Versailles Cir
- Kelly Plan at Elizabeth Gardens
- Julia With 2 Car Garage Plan at Elizabeth Gardens
- Shelby Plan at Elizabeth Gardens
- 14282 Versailles Cir
- 13930 County Road 48
- 14319 Versailles Cir
- 14274 Versailles Cir
- 13908 White Rd
- 14266 Versailles Cir
- 14288 Versailles Cir
- 20523 Bohemian Hall Rd
- 14312 Versailles Cir
- 21103 Cabernet Ln
- 15030 Forsythia Loop
- 21123 Zinfandel Ln
- 15254 Julieann Ln
- 0 Sedlack Rd Unit 10 362555
- 0 Sedlack Rd
- 14742 South Blvd
- 13156 Shoshoney Cir
- 13164 Shoshoney Cir
- 18870 Highland Dr
- 20637 Blueberry Ln Unit 30
- 113 Petz Ave
- 110 Covey Run Place
- 16955 Heartland Cir
- 15157 Forsythia Loop
- 23738 Havasu Dr
- 231 Bronze St
- 510 Hardwood Ave
- 22360 Bushel Rd
- 750 Cheswick Ave
- 18046 Richmond St
- 22684 Saint Paul St
- 17830 Baldwin Farms Place
- 20615 Mercury Dr
- 20687 Mercury Dr
- 16672 Prado Loop
