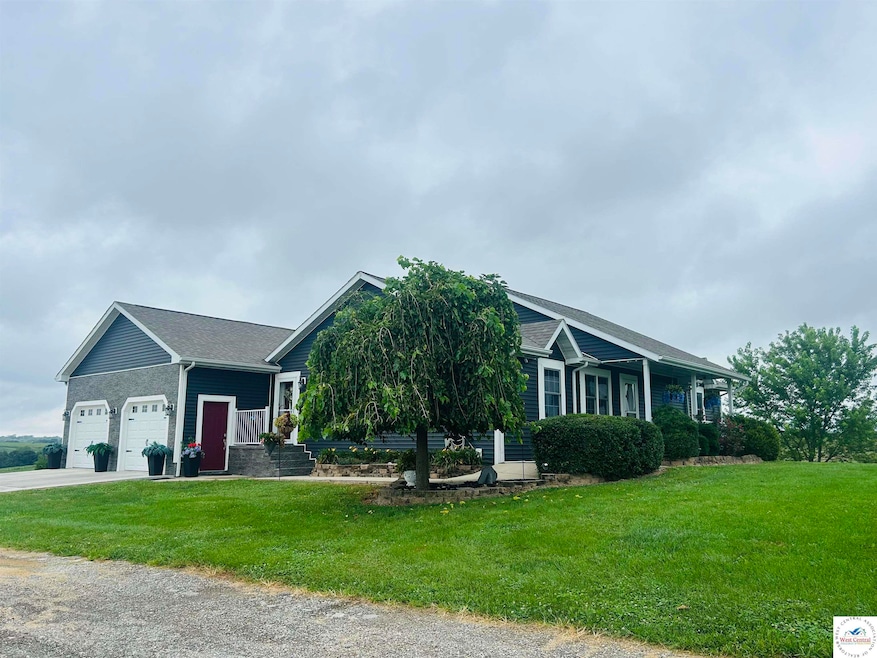
Estimated payment $2,914/month
Highlights
- Safe Room
- Family Room with Fireplace
- Ranch Style House
- Covered Deck
- Recreation Room
- Home Office
About This Home
Welcome to your own slice of country paradise! Nestled on 3 peaceful acres, this beautifully maintained 4-bedroom, 3-bath home offers 1500 square feet of comfortable main-level living space, plus a fully finished basement-perfect for growing families or those who love to entertain. Built with energy-efficient ICF (Insulated Concrete Form) walls, this home is designed for durability, comfort and savings. Inside you’ll find a spacious and inviting layout featuring an open floor plan of kitchen, dining and living area with a cozy fireplace. Two bedrooms on the main level both with ensuite bathrooms and a convenient Murphy bed in one of the bedrooms. Laundry is also located on the main level. Finished basement has 2 bedrooms, a full bathroom, exercise room/office, Rec room with pool table, bar area and a family room with a fireplace, and mechanical room. Plenty of room to relax and host guests. Step outside to enjoy your private backyard oasis, complete with large deck and charming gazebo-ideal for morning coffee or evening gatherings. A 2-car attached garage provides convenience and an under garage storage area provides ample room for your mower, both heated and cooled. The 30×40 outbuilding has a concrete floor and garage door, perfect for hobbies, storage or a workshop. Additional features include an oversized septic tank, premium vinyl siding, new roof, 500 gallon leased MFA propane tank, Govee outdoor smart lights, a firepit and stainless steel appliances. Located in a quiet rural setting with room to roam, yet within easy reach of town amenities-this property is a rare find. Don’t miss your chance to own this peaceful country gem!
Listing Agent
Boyer Land Company Referral Service LLC License #2023029724 Listed on: 08/08/2025
Home Details
Home Type
- Single Family
Year Built
- Built in 2005
Lot Details
- 3.3 Acre Lot
Home Design
- Ranch Style House
- Composition Roof
- Vinyl Siding
Interior Spaces
- Ceiling Fan
- Electric Fireplace
- Gas Fireplace
- Vinyl Clad Windows
- Double Hung Windows
- Sliding Doors
- Family Room with Fireplace
- 2 Fireplaces
- Family Room Downstairs
- Living Room with Fireplace
- Dining Room
- Home Office
- Recreation Room
- First Floor Utility Room
Kitchen
- Gas Oven or Range
- Recirculated Exhaust Fan
- Microwave
- Dishwasher
- Built-In or Custom Kitchen Cabinets
- Disposal
Flooring
- Carpet
- Laminate
- Tile
Bedrooms and Bathrooms
- 4 Bedrooms
- En-Suite Primary Bedroom
- 3 Full Bathrooms
- Bathtub
Laundry
- Laundry on main level
- 220 Volts In Laundry
Finished Basement
- Walk-Out Basement
- Basement Fills Entire Space Under The House
- 1 Bathroom in Basement
- 2 Bedrooms in Basement
Home Security
- Safe Room
- Fire and Smoke Detector
Parking
- 2 Car Attached Garage
- Garage Door Opener
Outdoor Features
- Covered Deck
- Private Mailbox
Utilities
- Central Air
- Mini Split Heat Pump
- Heating System Powered By Leased Propane
- Heating System Uses Propane
- 220 Volts
- Gas Water Heater
- Septic Tank
- Fiber Optics Available
Map
Home Values in the Area
Average Home Value in this Area
Property History
| Date | Event | Price | Change | Sq Ft Price |
|---|---|---|---|---|
| 08/08/2025 08/08/25 | For Sale | $450,000 | -- | $150 / Sq Ft |
Similar Homes in Milan, MO
Source: West Central Association of REALTORS® (MO)
MLS Number: 101076
- 00 Route Oo
- 21736 Highway Y
- 0 Highway 5
- Lot 13A Fox Fire
- Lot 12A Fox Fire
- 0 Pecan Rd
- 0 W R A Hwy Unit HMS2482989
- 000 Missouri 6
- 0 Kemper Rd Unit 24253848
- 430 E 4th St
- 0 Lion
- 317 W 4th St
- 53895 E 3rd St
- 111 State Highway Y
- 634 S Market St
- 913 S Main St
- 214 SE State St
- 214 SE State St
- 52160 Montana Rd
- 52268-C Business Highway 5 N A






