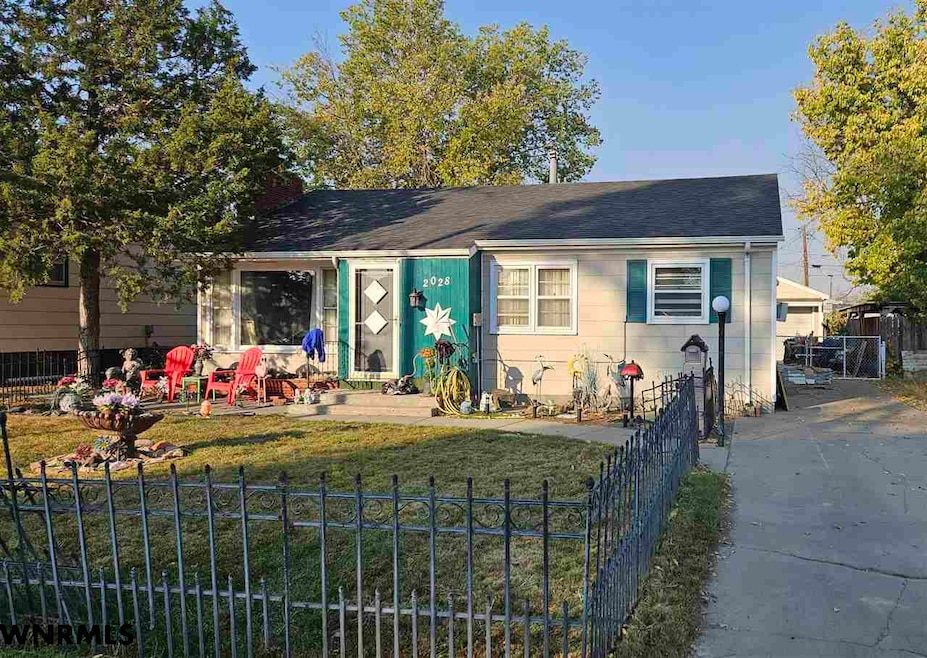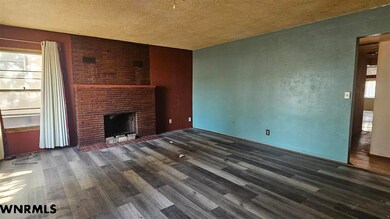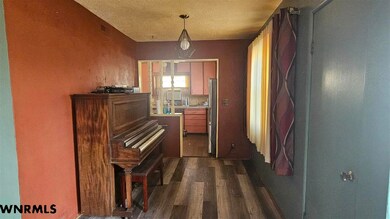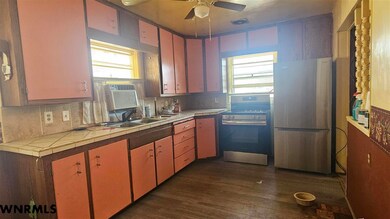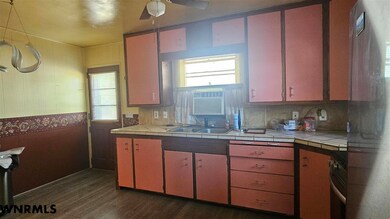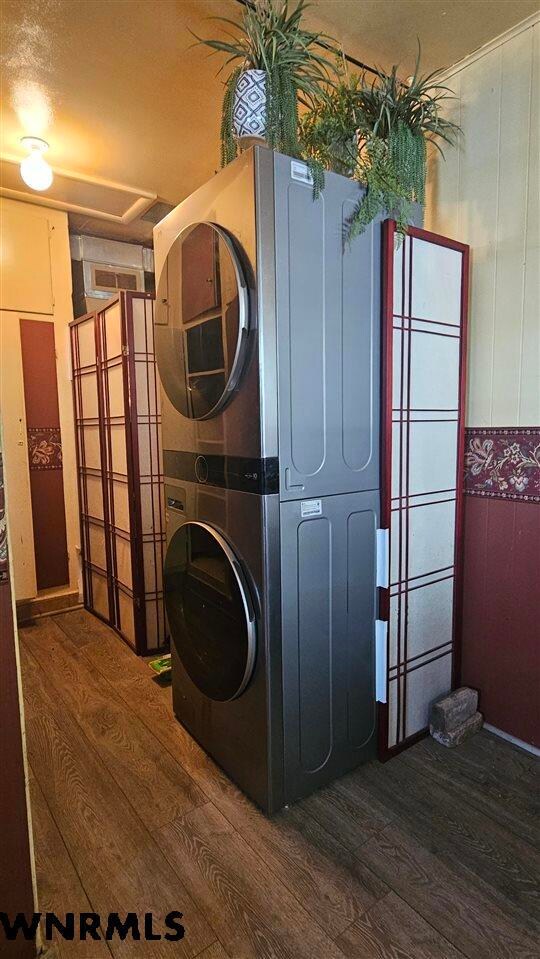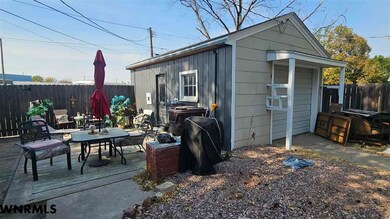
2028 Avenue G Scottsbluff, NE 69361
Highlights
- Ranch Style House
- 1 Car Detached Garage
- Wood Fence
About This Home
As of May 2025Bring your tools and your ideas and get to work! Fixer upper in a great location. Convenient to schools, downtown and shopping. One level home with 1500 sq feet of living space. 2 bedrooms with a possible 3rd bedroom with doors installed. One bathroom and one stall detached garage. New class 4 roof installed April 2024. Sold as-is
Last Agent to Sell the Property
CHAMPION REALTY LLC License #20080274 Listed on: 10/10/2024
Home Details
Home Type
- Single Family
Year Built
- Built in 1952
Home Design
- Ranch Style House
- Frame Construction
- Shingle Roof
Interior Spaces
- 1,544 Sq Ft Home
- Laminate Flooring
- Electric Range
- Laundry on main level
Bedrooms and Bathrooms
- 2 Main Level Bedrooms
- 1 Bathroom
Parking
- 1 Car Detached Garage
- Garage Door Opener
Additional Features
- Wood Fence
- Gas Water Heater
Listing and Financial Details
- Assessor Parcel Number 010131523
Ownership History
Purchase Details
Home Financials for this Owner
Home Financials are based on the most recent Mortgage that was taken out on this home.Purchase Details
Home Financials for this Owner
Home Financials are based on the most recent Mortgage that was taken out on this home.Similar Homes in Scottsbluff, NE
Home Values in the Area
Average Home Value in this Area
Purchase History
| Date | Type | Sale Price | Title Company |
|---|---|---|---|
| Warranty Deed | $170,000 | Nebraska Title | |
| Warranty Deed | $70,000 | Title Express | |
| Warranty Deed | $70,000 | Title Express |
Mortgage History
| Date | Status | Loan Amount | Loan Type |
|---|---|---|---|
| Previous Owner | $138,000 | Construction |
Property History
| Date | Event | Price | Change | Sq Ft Price |
|---|---|---|---|---|
| 05/12/2025 05/12/25 | Sold | $170,000 | -5.0% | $110 / Sq Ft |
| 04/30/2025 04/30/25 | For Sale | $179,000 | 0.0% | $116 / Sq Ft |
| 04/18/2025 04/18/25 | Pending | -- | -- | -- |
| 03/14/2025 03/14/25 | For Sale | $179,000 | +155.7% | $116 / Sq Ft |
| 12/05/2024 12/05/24 | Sold | $70,000 | -26.2% | $45 / Sq Ft |
| 11/10/2024 11/10/24 | Pending | -- | -- | -- |
| 10/28/2024 10/28/24 | Price Changed | $94,900 | -12.9% | $61 / Sq Ft |
| 10/10/2024 10/10/24 | For Sale | $109,000 | -- | $71 / Sq Ft |
Tax History Compared to Growth
Tax History
| Year | Tax Paid | Tax Assessment Tax Assessment Total Assessment is a certain percentage of the fair market value that is determined by local assessors to be the total taxable value of land and additions on the property. | Land | Improvement |
|---|---|---|---|---|
| 2024 | -- | $115,340 | $15,750 | $99,590 |
| 2023 | $0 | $93,770 | $10,500 | $83,270 |
| 2022 | $0 | $93,770 | $10,500 | $83,270 |
| 2021 | $1,558 | $86,200 | $10,500 | $75,700 |
| 2020 | $1,558 | $83,288 | $10,500 | $72,788 |
| 2019 | $1,558 | $81,168 | $10,500 | $70,668 |
| 2018 | $0 | $76,545 | $10,500 | $66,045 |
| 2017 | $0 | $74,621 | $10,500 | $64,121 |
| 2016 | $1,558 | $74,621 | $10,500 | $64,121 |
| 2015 | $1,546 | $74,621 | $10,500 | $64,121 |
| 2014 | $1,333 | $68,792 | $10,500 | $58,292 |
| 2012 | -- | $68,792 | $10,500 | $58,292 |
Agents Affiliated with this Home
-
Savanna Orr

Seller's Agent in 2025
Savanna Orr
NEBRASKA REALTY
(970) 685-7051
3 Total Sales
-
Donna Garl

Buyer's Agent in 2025
Donna Garl
NEBRASKA REALTY
(308) 631-1576
166 Total Sales
-
Trista Delunger

Seller's Agent in 2024
Trista Delunger
CHAMPION REALTY LLC
(308) 765-2770
211 Total Sales
Map
Source: Western Nebraska Board of REALTORS®
MLS Number: 25948
APN: 010131523
