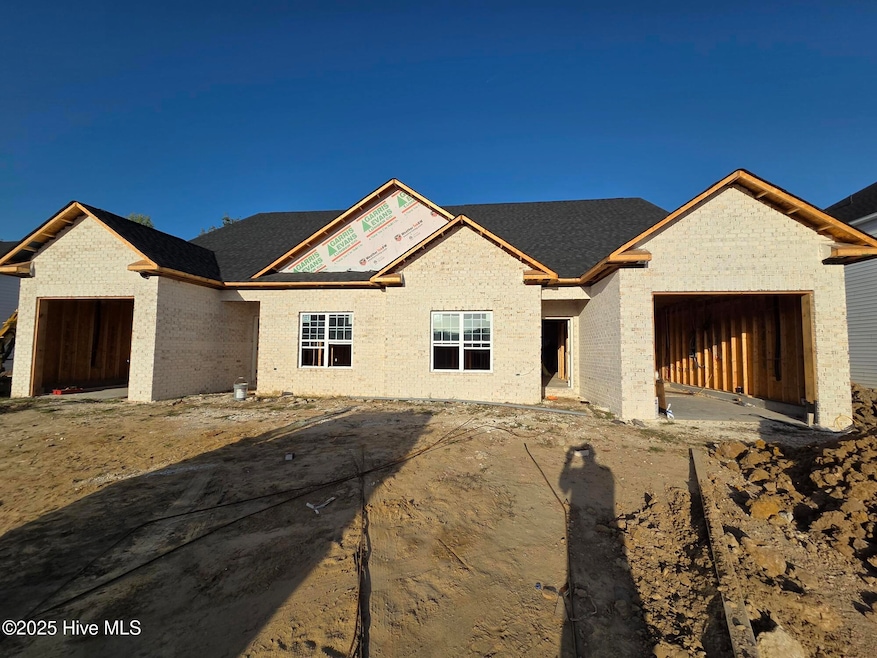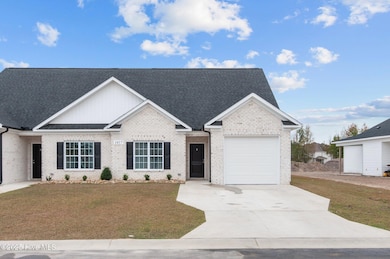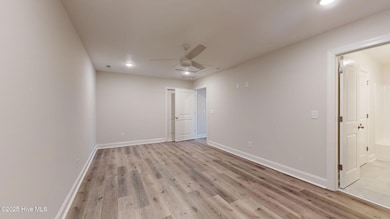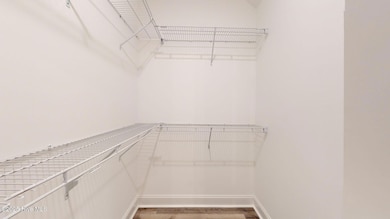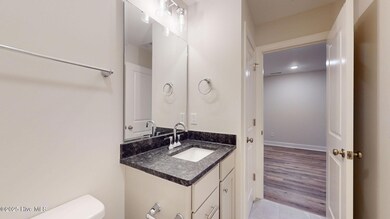2028 Dartford Dr Unit A Greenville, NC 27834
Estimated payment $1,926/month
Highlights
- Wood Flooring
- 1 Fireplace
- Covered Patio or Porch
- Main Floor Primary Bedroom
- Bonus Room
- Resident Manager or Management On Site
About This Home
Balinger Pine Plan. This plan has 3BR/3BA with 1 car garage and a Bonus Room. Featuring 2 bedrooms on the first floor and 3rd bedroom and bonus on the 2nd floor. The primary math includes large walk-in closet, tile shower, Dbl vanity w/ granite countertops and free-standing garden tub. Extras include SS appliances with fridge, granite, tile backsplash, ceiling fans in all bedrooms and rear porch, outside storage, prewired for security system, ceramic tile in all baths and LVP throughout. Located in the popular Brook Hollow neighborhood approx. 4 miles from ECU Health and 5 miles from ECU Main Campus. Picture of Similar Home Estimated completion is 11/30/2025.Builder, Elks Construction, is offering a $3500 concession to use as you choose for any contract written before the end of the year.
Townhouse Details
Home Type
- Townhome
Year Built
- Built in 2025
HOA Fees
- $60 Monthly HOA Fees
Home Design
- Brick Exterior Construction
- Slab Foundation
- Wood Frame Construction
- Architectural Shingle Roof
- Vinyl Siding
- Stick Built Home
Interior Spaces
- 1,872 Sq Ft Home
- 2-Story Property
- Ceiling Fan
- 1 Fireplace
- Family Room
- Combination Dining and Living Room
- Bonus Room
- Attic Access Panel
- Dishwasher
Flooring
- Wood
- Tile
- Luxury Vinyl Plank Tile
Bedrooms and Bathrooms
- 3 Bedrooms
- Primary Bedroom on Main
- 3 Full Bathrooms
Laundry
- Laundry Room
- Washer and Dryer Hookup
Parking
- 1 Car Attached Garage
- Driveway
Outdoor Features
- Covered Patio or Porch
- Outdoor Storage
Schools
- Lakeforest Elementary School
- E.B. Aycock Middle School
- South Central High School
Utilities
- Heat Pump System
- Electric Water Heater
Additional Features
- Energy-Efficient Doors
- 4,356 Sq Ft Lot
Listing and Financial Details
- Tax Lot 32A
- Assessor Parcel Number 91716
Community Details
Overview
- Keystone Property Management Association, Phone Number (252) 355-8884
- Brook Hollow Subdivision
- Maintained Community
Security
- Resident Manager or Management On Site
Map
Home Values in the Area
Average Home Value in this Area
Property History
| Date | Event | Price | List to Sale | Price per Sq Ft |
|---|---|---|---|---|
| 06/09/2025 06/09/25 | Price Changed | $297,500 | +1.7% | $159 / Sq Ft |
| 04/22/2025 04/22/25 | For Sale | $292,500 | -- | $156 / Sq Ft |
Source: Hive MLS
MLS Number: 100502605
- 2100 Dartford Dr Unit A
- 2020 Dartford Dr Unit B
- 2100 Dartford Dr Unit B
- 2108 Dartford Dr Unit B
- 2028 Dartford Dr Unit B
- 2020 Dartford Dr Unit A
- 2024 Dartford Dr Unit B
- 2016 Dartford Dr Unit A
- 2016 Dartford Dr Unit B
- 2009 Dartford Dr Unit A
- 2009 Dartford Dr Unit B
- 2017 Dartford Dr Unit B
- 2017 Dartford Dr Unit A
- 2025 Dartford Dr Unit B
- 2025 Dartford Dr Unit A
- 2021 Dartford Dr Unit B
- 0 Dartford Dr Unit A 100515685
- 0 Dartford Dr Unit A 100517671
- 0 Dartford Dr Unit B 100517669
- 0 Dartford Dr Unit B 100515697
- 1404 Hartley Ln
- 2041 Cambria Dr Unit B
- 1920 Leighton Dr Unit A
- 2005 Leighton Dr
- 2016 Leighton Dr Unit B
- 1648 Cambria Dr Unit B
- 2100 Remington Ct Unit A
- 2100-2O-7 Flagstone Ct
- 3198 Williams Rd
- 2104 Flagstone Ct Unit 1
- 3400 Briarcliff Dr
- 3150 Boardwalk Ln
- 1005 Allen Ridge Dr
- 4504 Laurel Ridge Dr
- 309 Kristin Dr Unit C
- 4119 Laurel Ridge Dr Unit D
- 3002 Caldwell Ct
- 3801 Nantucket Rd Unit B
- 940 Spring Forest Rd
- 1012 Peed Dr Unit 2
